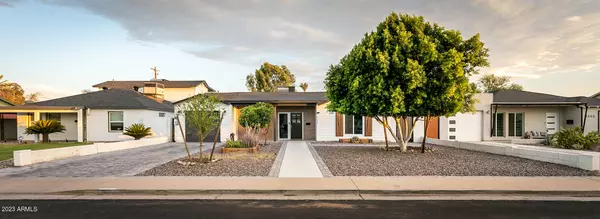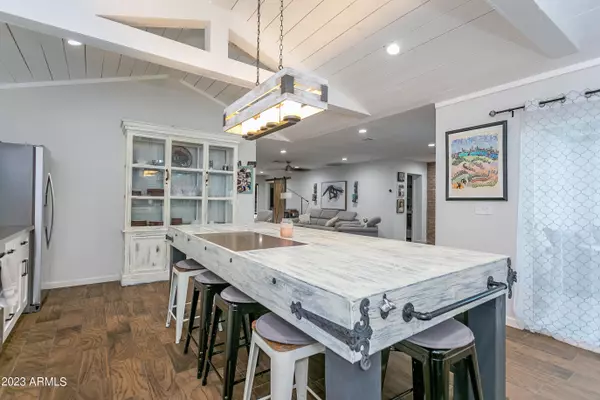$700,000
$700,000
For more information regarding the value of a property, please contact us for a free consultation.
4 Beds
2 Baths
2,032 SqFt
SOLD DATE : 10/30/2023
Key Details
Sold Price $700,000
Property Type Single Family Home
Sub Type Single Family - Detached
Listing Status Sold
Purchase Type For Sale
Square Footage 2,032 sqft
Price per Sqft $344
Subdivision Longview Acres
MLS Listing ID 6585890
Sold Date 10/30/23
Style Ranch
Bedrooms 4
HOA Y/N No
Originating Board Arizona Regional Multiple Listing Service (ARMLS)
Year Built 2018
Annual Tax Amount $2,874
Tax Year 2022
Lot Size 7,279 Sqft
Acres 0.17
Property Description
Modern and farmhouse DESIGN in this Gorgeous Central PHX Home. GREAT CURB APPEAL & SPACIOUS LIVING. Enjoy an OPEN & BRIGHT Split floor plan. Gorgeous KITCHEN stunningly features: Vaulted Ceilings, QUARTZ COUNTERS, Island, Farmhouse Sink, SS Appliances.
LUXURIOUS MASTER RETREAT.
Gorgeous upgraded backyard with SPARKLING diving POOL. Front lawn landscaped with a beautiful Indian Laurel tree, a limequat tree and a Mexican lime tree.
Other NEW features include: HVAC, Roof, Dual Pane Windows, Doors, Flooring, Lighting, Plumbing & Electrical, Automated irrigation systems, Solar panels, Solar heated pool, Outdoor Fire pit and bbq grill. Washer and Dryer. 15' wide umbrella sail in backyard. Custom-blinds in every room. LOCATION-close to great restaurants, shopping, Golf, freeways and more!
Location
State AZ
County Maricopa
Community Longview Acres
Direction From Intersection of Indian School RD & 12th St head south on 12th St. Turn left (east) onto Weldon Ave. Continue on Weldon Ave and the home will be on the right.
Rooms
Master Bedroom Split
Den/Bedroom Plus 4
Separate Den/Office N
Interior
Interior Features No Interior Steps, Vaulted Ceiling(s), Kitchen Island, Double Vanity, Full Bth Master Bdrm, Separate Shwr & Tub, High Speed Internet, Granite Counters
Heating Electric
Cooling Refrigeration, Ceiling Fan(s)
Flooring Carpet, Tile
Fireplaces Number No Fireplace
Fireplaces Type None
Fireplace No
Window Features Dual Pane,Low-E
SPA None
Laundry WshrDry HookUp Only
Exterior
Exterior Feature Covered Patio(s), Patio
Garage Spaces 1.0
Garage Description 1.0
Fence Block
Pool Private, Solar Pool Equipment
Utilities Available APS, SW Gas
Amenities Available None
Waterfront No
Roof Type Composition
Private Pool Yes
Building
Lot Description Alley, Gravel/Stone Front, Gravel/Stone Back, Auto Timer H2O Front, Auto Timer H2O Back
Story 1
Builder Name Destiny Homes Design LLC
Sewer Public Sewer
Water City Water
Architectural Style Ranch
Structure Type Covered Patio(s),Patio
Schools
Elementary Schools Longview Elementary School
Middle Schools Osborn Middle School
High Schools North High School
School District Phoenix Union High School District
Others
HOA Fee Include No Fees
Senior Community No
Tax ID 118-08-071
Ownership Fee Simple
Acceptable Financing Conventional, FHA, VA Loan
Horse Property N
Listing Terms Conventional, FHA, VA Loan
Financing Conventional
Read Less Info
Want to know what your home might be worth? Contact us for a FREE valuation!

Our team is ready to help you sell your home for the highest possible price ASAP

Copyright 2024 Arizona Regional Multiple Listing Service, Inc. All rights reserved.
Bought with Kenneth James Realty

"My job is to find and attract mastery-based agents to the office, protect the culture, and make sure everyone is happy! "







