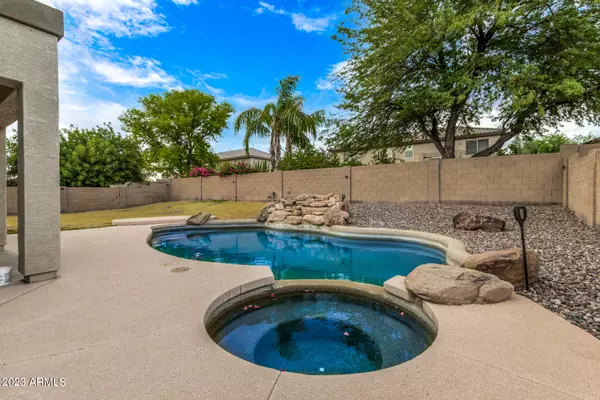$627,500
$640,000
2.0%For more information regarding the value of a property, please contact us for a free consultation.
4 Beds
3 Baths
3,466 SqFt
SOLD DATE : 10/30/2023
Key Details
Sold Price $627,500
Property Type Single Family Home
Sub Type Single Family - Detached
Listing Status Sold
Purchase Type For Sale
Square Footage 3,466 sqft
Price per Sqft $181
Subdivision Arizona Hillcrest
MLS Listing ID 6605066
Sold Date 10/30/23
Style Santa Barbara/Tuscan
Bedrooms 4
HOA Fees $50/qua
HOA Y/N Yes
Originating Board Arizona Regional Multiple Listing Service (ARMLS)
Year Built 2002
Annual Tax Amount $2,828
Tax Year 2022
Lot Size 9,999 Sqft
Acres 0.23
Property Description
Fantastic spacious 4 bedroom, 3 bath, 3,466 sf home offering mountain views, a lovely loft for entertaining, home office with sliding barn-door, bonus room downstairs, along with a relaxing resort-style backyard showcasing a heated Pebble-Tec pool with integrated spa and waterfall, on a desirable N/S exposure lot is now MOVE-IN READY within the welcoming Arizona Hillcrest subdivision. Once inside, appreciate the open concept floor plan, ceramic tile in all the places, and an inviting formal living room and dining area conveniently located to the eat-in kitchen. Discover the SS appliances, stylish lighting, durable stone countertops, a large center island with breakfast bar open to the dining nook and great room, where you will find a cozy gas fireplace creating the perfect setup to entertain family and friends. From here, step on out to the extended covered patio and explore the wonderful backyard oasis highlighting a refreshing blue pool and relaxing spa with a soothing water feature, along with plenty of open space to relax and enjoy dining alfresco. Back inside make your way upstairs and discover the spacious loft offering distant views and an impressive Owner's suite encompassing a sitting area and an ensuite full bathroom showcasing dual sinks, garden tub, walk-in shower, and an ample sized walk-in closet. The three secondary bedrooms and guest bathroom round out this upper level, with a bonus room back downstairs that could become an extra bedroom/office, so be sure to take a look and start imagining filling the bedrooms with fun and laughter. Other notable features include surround sound and a security system. This home is located within top rated school boundaries and close to Norterra shops and Happy Valley Towne Center for popular restaurants, great shopping, and fun entertainment, along with easy access to I-17 and Loop 101 Fwys making this a wonderful place to call home!
Location
State AZ
County Maricopa
Community Arizona Hillcrest
Direction Head N on N 35th Ave toward W Hackamore Dr. Continue onto N Pocono Wy. Continue onto N 33rd Ave. Turn R onto W Bajada Dr. Turn L onto N 32nd Ln. Turn R onto W Quail Track Dr. Home is on the left.
Rooms
Other Rooms Loft, Family Room, BonusGame Room
Master Bedroom Upstairs
Den/Bedroom Plus 7
Separate Den/Office Y
Interior
Interior Features Upstairs, Eat-in Kitchen, Breakfast Bar, 9+ Flat Ceilings, Kitchen Island, Pantry, Double Vanity, Full Bth Master Bdrm, Separate Shwr & Tub, Tub with Jets, High Speed Internet, Granite Counters
Heating Natural Gas, See Remarks
Cooling Refrigeration, Ceiling Fan(s)
Flooring Carpet, Tile
Fireplaces Type 1 Fireplace, Gas
Fireplace Yes
Window Features Double Pane Windows
SPA Heated,Private
Laundry Wshr/Dry HookUp Only
Exterior
Exterior Feature Covered Patio(s), Patio
Garage Dir Entry frm Garage, Electric Door Opener
Garage Spaces 3.0
Garage Description 3.0
Fence Block
Pool Heated, Private
Community Features Playground, Biking/Walking Path
Utilities Available APS, SW Gas
Amenities Available Management
Waterfront No
View Mountain(s)
Roof Type Tile
Parking Type Dir Entry frm Garage, Electric Door Opener
Private Pool Yes
Building
Lot Description Sprinklers In Rear, Sprinklers In Front, Gravel/Stone Front, Gravel/Stone Back, Grass Back, Auto Timer H2O Front, Auto Timer H2O Back
Story 2
Builder Name Richmond American Homes
Sewer Public Sewer
Water City Water
Architectural Style Santa Barbara/Tuscan
Structure Type Covered Patio(s),Patio
Schools
Elementary Schools Stetson Hills Elementary
Middle Schools Stetson Hills Elementary
High Schools Sandra Day O'Connor High School
School District Deer Valley Unified District
Others
HOA Name AZ Hillcrest HOA
HOA Fee Include Maintenance Grounds
Senior Community No
Tax ID 205-03-100
Ownership Fee Simple
Acceptable Financing Cash, Conventional, FHA, VA Loan
Horse Property N
Listing Terms Cash, Conventional, FHA, VA Loan
Financing Conventional
Read Less Info
Want to know what your home might be worth? Contact us for a FREE valuation!

Our team is ready to help you sell your home for the highest possible price ASAP

Copyright 2024 Arizona Regional Multiple Listing Service, Inc. All rights reserved.
Bought with DeLex Realty

"My job is to find and attract mastery-based agents to the office, protect the culture, and make sure everyone is happy! "







