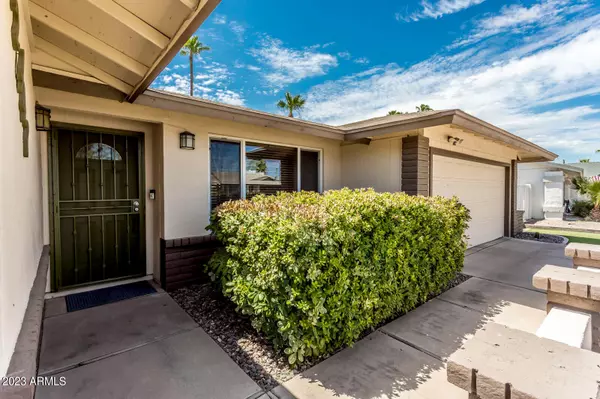$545,000
$550,000
0.9%For more information regarding the value of a property, please contact us for a free consultation.
4 Beds
2 Baths
1,957 SqFt
SOLD DATE : 10/27/2023
Key Details
Sold Price $545,000
Property Type Single Family Home
Sub Type Single Family - Detached
Listing Status Sold
Purchase Type For Sale
Square Footage 1,957 sqft
Price per Sqft $278
Subdivision Carriage Lane 4
MLS Listing ID 6594340
Sold Date 10/27/23
Bedrooms 4
HOA Y/N No
Originating Board Arizona Regional Multiple Listing Service (ARMLS)
Year Built 1976
Annual Tax Amount $1,775
Tax Year 2022
Lot Size 7,932 Sqft
Acres 0.18
Property Description
This four bedroom, Carriage Lane home offers the perfect blend of comfort, convenience, and style. Nestled in a desirable location close to the 101 and 60 freeways, your daily commute to Phoenix is a breeze, allowing you more time to enjoy the things that matter.
With just under 2,000 square feet of living space, this home provides ample room for your lifestyle. Step inside and be greeted by an open floorplan that effortlessly combines living, dining, and kitchen areas. The wood-burning fireplace adds a cozy touch, perfect for chilly evenings. This home features a large bonus room adjacent to the owner's suite. This room not only adds versatility but also grants direct access to the stunning backyard oasis featuring a refreshing pool and spa. Imagine relaxing in your private retreat, enjoying the tranquil ambiance, and taking a dip whenever you desire. The expansive covered patio sets the stage for delightful entertaining, whether it's a weekend barbecue or a casual get-together.
The shaker cabinets and light colored quartz countertops add a touch of sophistication, complementing the beautiful flooring.
Notable features of this property include a new HVAC system installed in 2020, ensuring your comfort year-round.
The thoughtful landscaping includes low-maintenance turf in both the front and backyard, allowing you to enjoy the outdoors without the hassle of extensive upkeep. A large shed equipped with a workbench and storage provides space for your hobbies and projects.
As if that wasn't enough, this home is conveniently appointed with essential appliances - refrigerator, washer, and dryer included.
But the perks don't end there - this neighborhood is a short stroll away from Carriage Lane Park, offering a serene lake, playground, basketball courts, and sand volleyball for endless outdoor enjoyment.
Location
State AZ
County Maricopa
Community Carriage Lane 4
Direction Heading East on Guadalupe from the 101, turn right on Carriage Ln. then turn left on Plata. The home will be on your right.
Rooms
Other Rooms Great Room
Den/Bedroom Plus 4
Separate Den/Office N
Interior
Interior Features Breakfast Bar, Pantry, 3/4 Bath Master Bdrm
Heating Electric
Cooling Both Refrig & Evap, Ceiling Fan(s)
Fireplaces Number 1 Fireplace
Fireplaces Type 1 Fireplace
Fireplace Yes
SPA Above Ground
Exterior
Exterior Feature Storage
Garage Electric Door Opener, RV Gate, Separate Strge Area
Garage Spaces 2.0
Garage Description 2.0
Fence Block
Pool Private
Amenities Available None
Waterfront No
Roof Type Composition
Parking Type Electric Door Opener, RV Gate, Separate Strge Area
Private Pool Yes
Building
Lot Description Synthetic Grass Frnt, Synthetic Grass Back, Auto Timer H2O Front, Auto Timer H2O Back
Story 1
Builder Name Cavalier Homes
Sewer Public Sewer
Water City Water
Structure Type Storage
Schools
Elementary Schools Washington Elementary School - Mesa
Middle Schools Rhodes Junior High School
High Schools Dobson High School
School District Mesa Unified District
Others
HOA Fee Include No Fees
Senior Community No
Tax ID 302-05-511
Ownership Fee Simple
Acceptable Financing Conventional, FHA, VA Loan
Horse Property N
Listing Terms Conventional, FHA, VA Loan
Financing FHA
Read Less Info
Want to know what your home might be worth? Contact us for a FREE valuation!

Our team is ready to help you sell your home for the highest possible price ASAP

Copyright 2024 Arizona Regional Multiple Listing Service, Inc. All rights reserved.
Bought with Jason Mitchell Real Estate

"My job is to find and attract mastery-based agents to the office, protect the culture, and make sure everyone is happy! "







