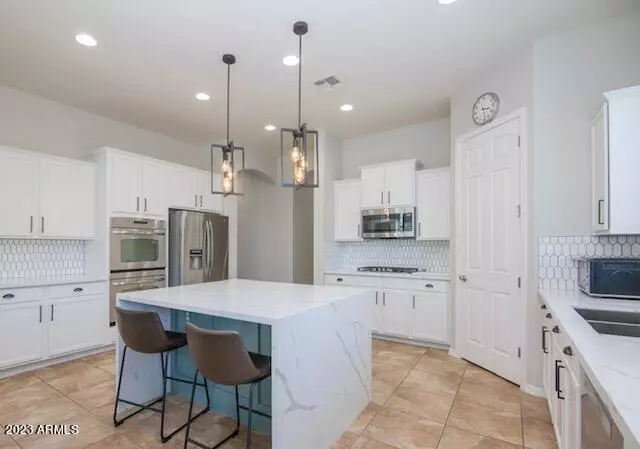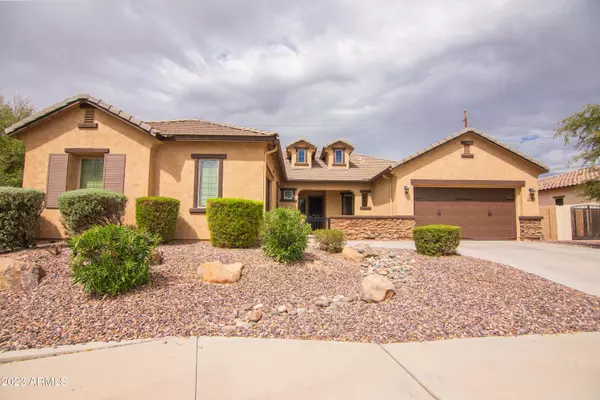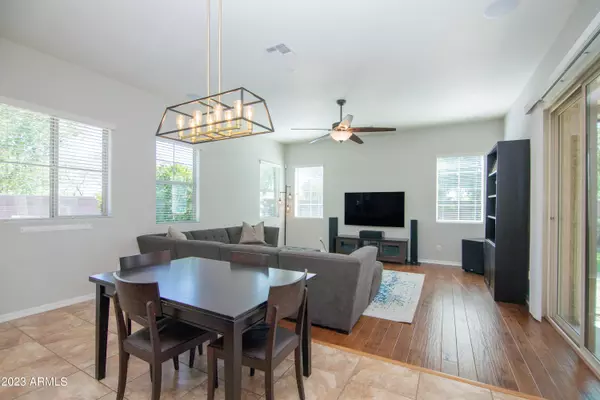$835,000
$850,000
1.8%For more information regarding the value of a property, please contact us for a free consultation.
4 Beds
3 Baths
2,755 SqFt
SOLD DATE : 10/27/2023
Key Details
Sold Price $835,000
Property Type Single Family Home
Sub Type Single Family - Detached
Listing Status Sold
Purchase Type For Sale
Square Footage 2,755 sqft
Price per Sqft $303
Subdivision Estates At Vintage Villas
MLS Listing ID 6596465
Sold Date 10/27/23
Style Ranch
Bedrooms 4
HOA Fees $240/mo
HOA Y/N Yes
Originating Board Arizona Regional Multiple Listing Service (ARMLS)
Year Built 2011
Annual Tax Amount $3,392
Tax Year 2022
Lot Size 10,044 Sqft
Acres 0.23
Property Description
Gorgeous renovated home in prime Chandler location with top rated schools, and easy access to all major freeways. This home features top of the line upgrades such as professional misting system, motorized shades, quartz countertops throughout, and a jaw dropping closet. This 4 bedroom, 3 full bath, plus large bonus room home sits on a premium lot with only 1 neighbor. From the moment you drive into this gated one-of-a-kind community you are greeted with generous garage space for 3 cars, a private turfed courtyard and manicured landscaping. Once inside, fall in love with the high ceilings, hand scraped wood floors, wood blinds, built-in speaker system, and updated paint colors. The kitchen is the heart of this home. Fully remodeled in 2021 with an expanded quartz waterfall island, stainless steel appliances, whole home water softener with added RO water filtration, gorgeous light fixtures with adjustable temperature lighting, and an extra deep sink with touchless faucet. All bedrooms have updated water resistant carpeting, sun blocking window screens, and remote controlled fans. The spacious owners suite was updated in 2021 and features an immaculate ensuite with dual sinks, vanity area, a double faucet tile shower, and dream worthy floor- to-ceiling custom built walk-in closet. Private backyard features a professional grade misting system, motorized sun blocking shades, mature citrus trees and built-in speakers to create an outdoor living space. Why settle for a generic builder grade home when you can live here.This gem will not disappoint. See DOCS tab for upgrades list
Location
State AZ
County Maricopa
Community Estates At Vintage Villas
Direction W on Willis, N on El Dorado, W on Wildhorse (to gate) to corner of Wildhorse and Margate. Home on the corner siding to common area.
Rooms
Other Rooms Great Room, Family Room
Master Bedroom Split
Den/Bedroom Plus 5
Separate Den/Office Y
Interior
Interior Features Eat-in Kitchen, No Interior Steps, Soft Water Loop, Vaulted Ceiling(s), Kitchen Island, Pantry, Double Vanity, Full Bth Master Bdrm, High Speed Internet
Heating Natural Gas
Cooling Refrigeration, Ceiling Fan(s)
Flooring Carpet, Tile, Wood
Fireplaces Number No Fireplace
Fireplaces Type None
Fireplace No
Window Features ENERGY STAR Qualified Windows,Double Pane Windows
SPA None
Laundry Wshr/Dry HookUp Only
Exterior
Exterior Feature Covered Patio(s), Misting System, Patio
Garage Electric Door Opener, Extnded Lngth Garage
Garage Spaces 3.0
Garage Description 3.0
Fence Block
Pool None
Community Features Gated Community, Playground
Utilities Available SRP, SW Gas
Amenities Available Management
Waterfront No
Roof Type Tile
Parking Type Electric Door Opener, Extnded Lngth Garage
Private Pool No
Building
Lot Description Sprinklers In Rear, Sprinklers In Front, Corner Lot, Desert Front, Grass Back
Story 1
Builder Name K Hovnanian
Sewer Public Sewer
Water City Water
Architectural Style Ranch
Structure Type Covered Patio(s),Misting System,Patio
Schools
Elementary Schools Robert And Danell Tarwater Elementary
Middle Schools Bogle Junior High School
High Schools Hamilton High School
School District Chandler Unified District
Others
HOA Name Trestle Management
HOA Fee Include Maintenance Grounds
Senior Community No
Tax ID 303-25-612
Ownership Fee Simple
Acceptable Financing Cash, Conventional
Horse Property N
Listing Terms Cash, Conventional
Financing Other
Read Less Info
Want to know what your home might be worth? Contact us for a FREE valuation!

Our team is ready to help you sell your home for the highest possible price ASAP

Copyright 2024 Arizona Regional Multiple Listing Service, Inc. All rights reserved.
Bought with HomeSmart

"My job is to find and attract mastery-based agents to the office, protect the culture, and make sure everyone is happy! "







