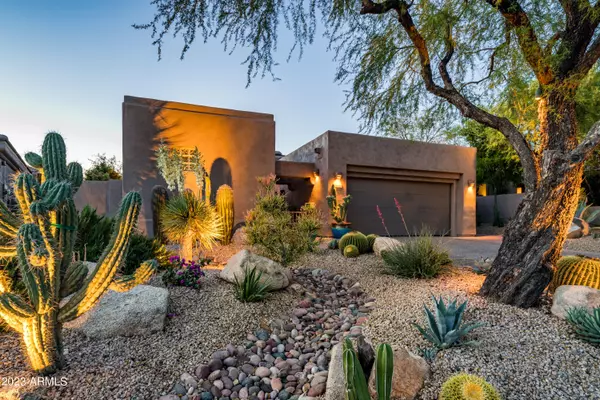$1,173,500
$1,175,000
0.1%For more information regarding the value of a property, please contact us for a free consultation.
3 Beds
3 Baths
1,905 SqFt
SOLD DATE : 10/24/2023
Key Details
Sold Price $1,173,500
Property Type Single Family Home
Sub Type Single Family - Detached
Listing Status Sold
Purchase Type For Sale
Square Footage 1,905 sqft
Price per Sqft $616
Subdivision Terravita
MLS Listing ID 6597961
Sold Date 10/24/23
Style Contemporary,Territorial/Santa Fe
Bedrooms 3
HOA Fees $408/qua
HOA Y/N Yes
Originating Board Arizona Regional Multiple Listing Service (ARMLS)
Year Built 1995
Annual Tax Amount $2,029
Tax Year 2022
Lot Size 5,913 Sqft
Acres 0.14
Property Description
Welcome to your exclusive newly remodeled crown jewel offering a private guest casita, in the coveted gated community of Terravita. An exquisite backyard oasis awaits, where tranquility reigns amidst stunning Black Mountain views and an extensive open wash. An inviting heated dipping pool with a water feature, an outdoor fireplace, and built-in barbecue with a granite bar are poised for entertainment. Inside the main house, you'll find a completely remodeled kitchen boasting new appliances, charming coffee bar, and a wine & whisky bar room. The 1,905 SqFt home with guest casita features 3 Bd/3Ba, an office adorned with exquisite custom built-in cabinetry, great room with a stunning gas fireplace and dining area. Located on a private cul-de-sac, this remarkable home awaits. Online Brochure Available Online Upon Request.
The low-maintenance landscape is adorned with an enchanting botanical cacti garden and native plants and trees, requiring minimal water but adding to the property's beauty.
Nestled in a private cul-de-sac, this location adds to the serene ambiance of your oasis.
Terravita's gated community offers an array of exclusive amenities, complementing an active lifestyle. Pickleball enthusiasts can enjoy matches on the new courts, while tennis facilities cater to the racket sport enthusiasts. Stay in shape with the state-of-the-art fitness facility offering group classes. The large community swimming pool and spa beckon for leisurely moments. Delight in incredible year-round dining experiences at the gorgeous clubhouse.
Embrace a life of sophistication, luxury, and an active community in Terravita. This remarkable home and its coveted surroundings await, promising an unparalleled living experience.
HOA: $414 Qtr + $270 Mo + 1 time $7000 Capital Improvement Fee To New Buyer.
Location
State AZ
County Maricopa
Community Terravita
Direction BY APPOINTMENT - Scottsdale Road to Main Gate at Guard House. Turn on Terravita Way. LEFT on 69th Place. RIGHT on Eagle Feather. LEFT on E Soaring Eagle. Park In Driveway or Cul-De-Sac.
Rooms
Other Rooms Library-Blt-in Bkcse, Guest Qtrs-Sep Entrn, Great Room
Master Bedroom Not split
Den/Bedroom Plus 5
Separate Den/Office Y
Interior
Interior Features 9+ Flat Ceilings, Drink Wtr Filter Sys, Fire Sprinklers, No Interior Steps, Soft Water Loop, 3/4 Bath Master Bdrm, Double Vanity, Granite Counters
Heating Mini Split, Electric, Natural Gas, ENERGY STAR Qualified Equipment
Cooling Refrigeration, Programmable Thmstat, Mini Split, Ceiling Fan(s)
Flooring Carpet, Stone, Tile
Fireplaces Type 2 Fireplace, Exterior Fireplace, Family Room
Fireplace Yes
Window Features Skylight(s),ENERGY STAR Qualified Windows,Double Pane Windows,Low Emissivity Windows
SPA Heated,Private
Laundry Engy Star (See Rmks)
Exterior
Exterior Feature Covered Patio(s), Patio, Private Yard, Storage, Built-in Barbecue, Separate Guest House
Garage Dir Entry frm Garage, Electric Door Opener
Garage Spaces 2.0
Garage Description 2.0
Fence Block, Wrought Iron
Pool Play Pool, Heated, Private
Community Features Gated Community, Pickleball Court(s), Community Spa Htd, Community Pool Htd, Community Pool, Guarded Entry, Golf, Tennis Court(s), Biking/Walking Path, Clubhouse, Fitness Center
Utilities Available APS, SW Gas
Amenities Available Management, Rental OK (See Rmks)
Waterfront No
View Mountain(s)
Roof Type Reflective Coating,Tile
Accessibility Bath Lever Faucets, Accessible Hallway(s)
Parking Type Dir Entry frm Garage, Electric Door Opener
Private Pool Yes
Building
Lot Description Sprinklers In Rear, Sprinklers In Front, Desert Back, Desert Front, Cul-De-Sac
Story 1
Builder Name Del Webb
Sewer Public Sewer
Water City Water
Architectural Style Contemporary, Territorial/Santa Fe
Structure Type Covered Patio(s),Patio,Private Yard,Storage,Built-in Barbecue, Separate Guest House
Schools
Elementary Schools Black Mountain Elementary School
Middle Schools Sonoran Trails Middle School
High Schools Cactus Shadows High School
School District Cave Creek Unified District
Others
HOA Name TCA
HOA Fee Include Maintenance Grounds,Street Maint
Senior Community No
Tax ID 216-49-329
Ownership Fee Simple
Acceptable Financing Cash, Conventional, 1031 Exchange
Horse Property N
Listing Terms Cash, Conventional, 1031 Exchange
Financing Cash
Read Less Info
Want to know what your home might be worth? Contact us for a FREE valuation!

Our team is ready to help you sell your home for the highest possible price ASAP

Copyright 2024 Arizona Regional Multiple Listing Service, Inc. All rights reserved.
Bought with Keller Williams Arizona Realty

"My job is to find and attract mastery-based agents to the office, protect the culture, and make sure everyone is happy! "







