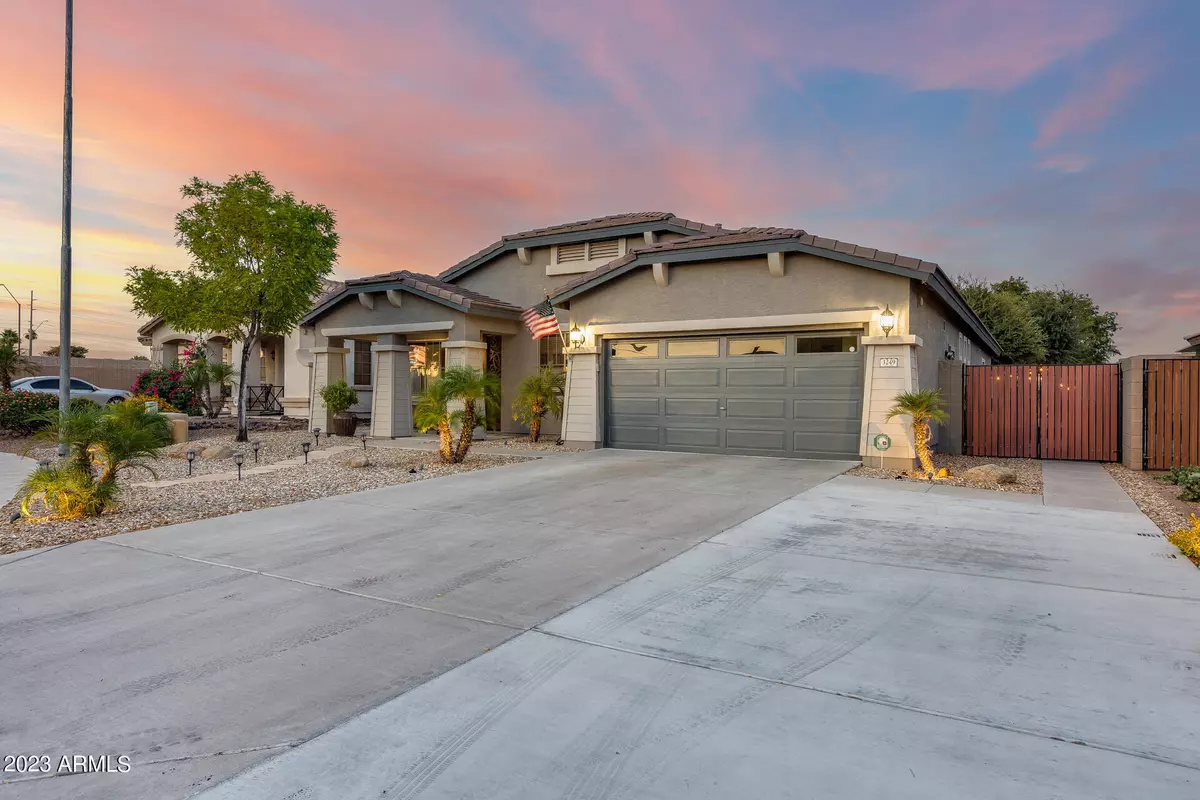$580,000
$599,000
3.2%For more information regarding the value of a property, please contact us for a free consultation.
4 Beds
2 Baths
2,219 SqFt
SOLD DATE : 10/20/2023
Key Details
Sold Price $580,000
Property Type Single Family Home
Sub Type Single Family - Detached
Listing Status Sold
Purchase Type For Sale
Square Footage 2,219 sqft
Price per Sqft $261
Subdivision Fulton Estates
MLS Listing ID 6574474
Sold Date 10/20/23
Bedrooms 4
HOA Fees $84/qua
HOA Y/N Yes
Originating Board Arizona Regional Multiple Listing Service (ARMLS)
Year Built 2007
Annual Tax Amount $2,426
Tax Year 2022
Lot Size 9,852 Sqft
Acres 0.23
Property Description
Ultimate Arizona Backyard Experience! Seated in a quiet cul-de-sac off of Litchfield and Indian School, this 4 bed, 2 bath Avondale home is a must see! Wood-look tile flooring flows throughout, complementing the soaring ceilings & inviting family room fireplace. The chef's kitchen boasts hickory cabinets, granite countertops, top-of-the-line stainless steel appliance, & a walk-in pantry for added convenience. Retreat to your primary suite & ensuite with a dual vanity, walk-in shower, luxurious soaking tub, and sizable walk-in closet. This backyard is an entertainer's dream! Make a splash in the heated ozone Pebbletec pool with swim-up seating & attached heated spa with Pentair water pool & spa control system. Host a summer BBQ under the gazebo with an outdoor kitchen & built-in gas BBQ or gather around your cozy stone natural gas firepit with guests on chilly desert evenings. The 3-car tandem garage offers custom built-in cabinets and an RV gate with ample space for toys or room to complete your favorite outdoor projects. This home is centrally located with easy access to St Route 10, excellent schools, Luke Air Force Base, Goodyear Community Park, AZ Motorsports Park, shopping, dining, and so much more. Don't miss this amazing opportunity!
Location
State AZ
County Maricopa
Community Fulton Estates
Direction South on East Plaza Circle, turns into 137th Ave, Right on Cheery Lynn Rd, Right on 137th Drive, Left on Monterey Way, Right on 138th Ave
Rooms
Other Rooms Family Room
Master Bedroom Split
Den/Bedroom Plus 4
Separate Den/Office N
Interior
Interior Features Eat-in Kitchen, Breakfast Bar, 9+ Flat Ceilings, No Interior Steps, Soft Water Loop, Kitchen Island, Pantry, Double Vanity, Full Bth Master Bdrm, Separate Shwr & Tub, High Speed Internet, Granite Counters
Heating Natural Gas
Cooling Refrigeration, Ceiling Fan(s)
Flooring Tile
Fireplaces Type 1 Fireplace, Fire Pit, Family Room, Gas
Fireplace Yes
Window Features Double Pane Windows
SPA Heated,Private
Laundry Wshr/Dry HookUp Only
Exterior
Exterior Feature Covered Patio(s), Gazebo/Ramada, Patio, Built-in Barbecue
Garage Attch'd Gar Cabinets, Dir Entry frm Garage, Electric Door Opener, RV Gate, Tandem
Garage Spaces 3.0
Garage Description 3.0
Fence Block
Pool Heated, Private
Community Features Biking/Walking Path
Utilities Available APS, SW Gas
Amenities Available Management
Waterfront No
Roof Type Tile
Parking Type Attch'd Gar Cabinets, Dir Entry frm Garage, Electric Door Opener, RV Gate, Tandem
Private Pool Yes
Building
Lot Description Sprinklers In Rear, Sprinklers In Front, Desert Back, Desert Front, Cul-De-Sac, Synthetic Grass Back, Auto Timer H2O Front, Auto Timer H2O Back
Story 1
Builder Name Fulton
Sewer Public Sewer
Water City Water
Structure Type Covered Patio(s),Gazebo/Ramada,Patio,Built-in Barbecue
Schools
Elementary Schools Palm Lane
Middle Schools Western Sky Middle School
High Schools Millennium High School
School District Agua Fria Union High School District
Others
HOA Name Fulton Estates
HOA Fee Include Maintenance Grounds
Senior Community No
Tax ID 508-02-656
Ownership Fee Simple
Acceptable Financing Cash, Conventional, VA Loan
Horse Property N
Listing Terms Cash, Conventional, VA Loan
Financing Cash
Read Less Info
Want to know what your home might be worth? Contact us for a FREE valuation!

Our team is ready to help you sell your home for the highest possible price ASAP

Copyright 2024 Arizona Regional Multiple Listing Service, Inc. All rights reserved.
Bought with Realty ONE Group

"My job is to find and attract mastery-based agents to the office, protect the culture, and make sure everyone is happy! "







