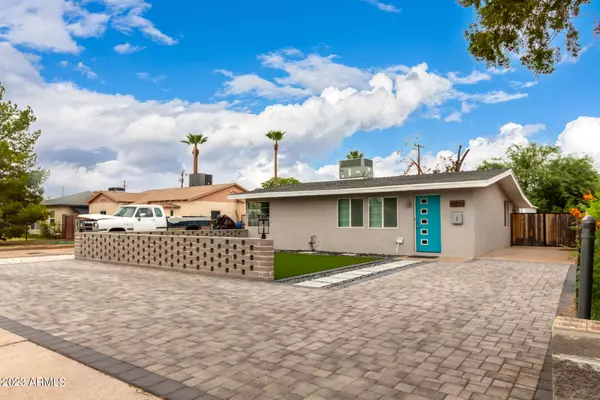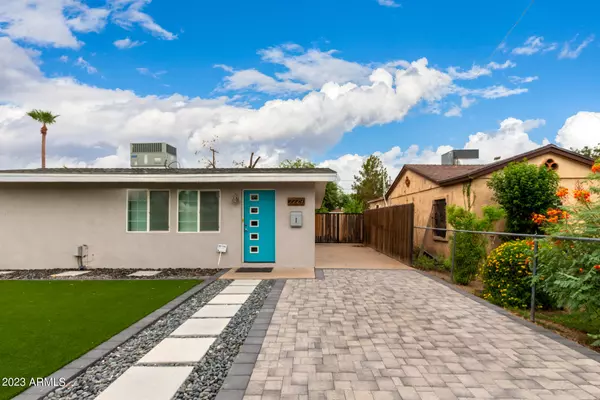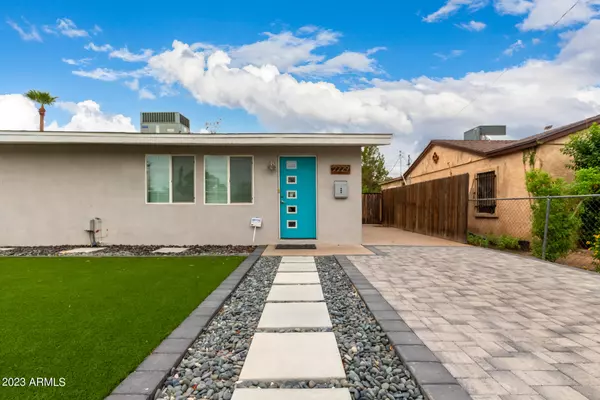$465,000
$489,000
4.9%For more information regarding the value of a property, please contact us for a free consultation.
4 Beds
2 Baths
1,665 SqFt
SOLD DATE : 10/11/2023
Key Details
Sold Price $465,000
Property Type Single Family Home
Sub Type Single Family - Detached
Listing Status Sold
Purchase Type For Sale
Square Footage 1,665 sqft
Price per Sqft $279
Subdivision Greenfield Gardens Blocks 1 Thru 5
MLS Listing ID 6600545
Sold Date 10/11/23
Style Ranch
Bedrooms 4
HOA Y/N No
Originating Board Arizona Regional Multiple Listing Service (ARMLS)
Year Built 1952
Annual Tax Amount $1,910
Tax Year 2022
Lot Size 6,778 Sqft
Acres 0.16
Property Description
Don't miss this move in ready Phoenix gem! A rare 4bed 2bath floor plan home w/ a modern feel (Over 1,600 SF!) Open spacious concept boasts a gourmet eat-in kitchen w/ oversized island & an extended flex area for a formal dining space or office/sitting room. Granite counter tops, white shaker cabinets, 24'' tile w/upgraded brick pattern, brushed nickel light fixtures & designer paint. Low maintenance landscaping w/ artificial turf front & back, mature tree, and open patio for relaxing. Separate 335 sqft workshop/studio plumbed w/ water and electric. RV gate w/parking complete the package. Low energy efficient, double pane, vinyl windows. Newer roof, electrical, heat pump & plumbing. Located in a beautiful historic neighborhood convenient to all Central Phx has to offer.
Location
State AZ
County Maricopa
Community Greenfield Gardens Blocks 1 Thru 5
Direction Head south on N 24th St, Turn right onto E Virginia Ave. Property will be on the left.
Rooms
Other Rooms Separate Workshop
Master Bedroom Split
Den/Bedroom Plus 4
Separate Den/Office N
Interior
Interior Features Breakfast Bar, 9+ Flat Ceilings, Vaulted Ceiling(s), Kitchen Island, High Speed Internet, Granite Counters
Heating Electric
Cooling Refrigeration, Ceiling Fan(s)
Flooring Carpet, Tile
Fireplaces Number No Fireplace
Fireplaces Type None
Fireplace No
Window Features Double Pane Windows,Low Emissivity Windows
SPA None
Exterior
Exterior Feature Patio
Garage RV Gate, Separate Strge Area, RV Access/Parking
Fence Block
Pool None
Community Features Near Bus Stop, Historic District
Utilities Available APS, SW Gas
Amenities Available None
Waterfront No
Roof Type Composition
Parking Type RV Gate, Separate Strge Area, RV Access/Parking
Private Pool No
Building
Lot Description Gravel/Stone Front, Synthetic Grass Frnt, Synthetic Grass Back
Story 1
Builder Name UNK
Sewer Public Sewer
Water City Water
Architectural Style Ranch
Structure Type Patio
Schools
Elementary Schools William T Machan Elementary School
Middle Schools William T Machan Elementary School
High Schools Camelback High School
School District Phoenix Union High School District
Others
HOA Fee Include No Fees
Senior Community No
Tax ID 117-08-141
Ownership Fee Simple
Acceptable Financing Cash, Conventional, 1031 Exchange, FHA, VA Loan
Horse Property N
Listing Terms Cash, Conventional, 1031 Exchange, FHA, VA Loan
Financing Other
Read Less Info
Want to know what your home might be worth? Contact us for a FREE valuation!

Our team is ready to help you sell your home for the highest possible price ASAP

Copyright 2024 Arizona Regional Multiple Listing Service, Inc. All rights reserved.
Bought with Crane Real Estate

"My job is to find and attract mastery-based agents to the office, protect the culture, and make sure everyone is happy! "







