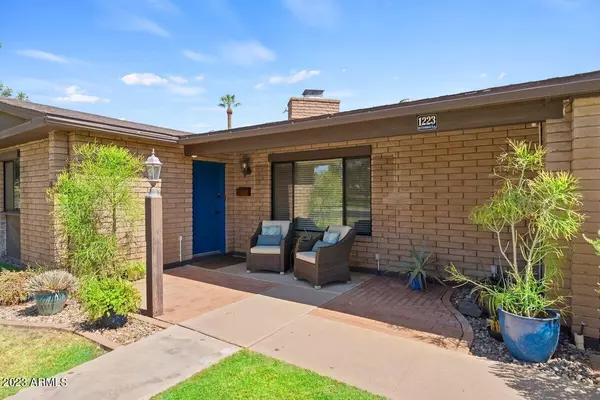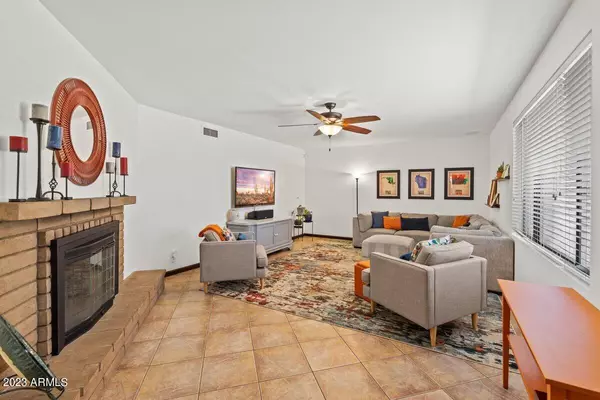$810,000
$825,000
1.8%For more information regarding the value of a property, please contact us for a free consultation.
4 Beds
3 Baths
2,509 SqFt
SOLD DATE : 09/29/2023
Key Details
Sold Price $810,000
Property Type Single Family Home
Sub Type Single Family - Detached
Listing Status Sold
Purchase Type For Sale
Square Footage 2,509 sqft
Price per Sqft $322
Subdivision Sands Central
MLS Listing ID 6583172
Sold Date 09/29/23
Style Ranch
Bedrooms 4
HOA Y/N No
Originating Board Arizona Regional Multiple Listing Service (ARMLS)
Year Built 1966
Annual Tax Amount $2,920
Tax Year 2022
Lot Size 0.253 Acres
Acres 0.25
Property Description
Rare cul-de-sac home in Royal Palm and Sunnyslope HS District! Entertainers home with front yard living on a quiet corner in a neighborhood that features parades, ice cream socials, movie nights! Pre wired home automation controls lights, door locks, HVAC, pool and home security all from your phone! 4 BR PLUS office/den and 3 baths. 2 living areas for flexible entertaining, one with built in surround sound. Chefs kitchen boasts of soft close cabinets, pull out shelves, large island with more storage, quartz counters and marble backsplash. Coffee/beverage bar, including mini fridge, overlooks the peaceful backyard and large covered patio, private pool and grassy area. Self cleaning pool with variable frequency pump for energy efficiency and Hayward Color Logic LED Pool light. Porch roof recoated in July 2023. New 4 ton Trane AC in May 2022. New Water heater 2020, new garage door and operator 2021. Home is pre-wired for smart control including lights and fans with app. Computer controlling these will convey. See list of updates in docs tab!
Location
State AZ
County Maricopa
Community Sands Central
Direction 15th Ave north to Golden Lane. East to property on South.
Rooms
Other Rooms Separate Workshop, BonusGame Room
Den/Bedroom Plus 6
Separate Den/Office Y
Interior
Interior Features Eat-in Kitchen, Kitchen Island, 3/4 Bath Master Bdrm, Double Vanity, Smart Home, Granite Counters
Heating Electric
Cooling Refrigeration, Programmable Thmstat, Ceiling Fan(s)
Flooring Carpet, Tile
Fireplaces Type 1 Fireplace, Two Way Fireplace, Family Room, Living Room
Fireplace Yes
Window Features Double Pane Windows,Low Emissivity Windows
SPA None
Exterior
Exterior Feature Covered Patio(s), Private Yard
Garage Dir Entry frm Garage, Side Vehicle Entry
Garage Spaces 2.0
Garage Description 2.0
Fence Block
Pool Private
Community Features Playground, Biking/Walking Path
Utilities Available SRP
Amenities Available None
Waterfront No
Roof Type Composition,Foam
Parking Type Dir Entry frm Garage, Side Vehicle Entry
Private Pool Yes
Building
Lot Description Corner Lot, Grass Front, Grass Back, Auto Timer H2O Front, Auto Timer H2O Back
Story 1
Builder Name Unknown
Sewer Public Sewer
Water City Water
Architectural Style Ranch
Structure Type Covered Patio(s),Private Yard
Schools
Elementary Schools Richard E Miller School
Middle Schools Royal Palm Middle School
High Schools Sunnyslope High School
School District Glendale Union High School District
Others
HOA Fee Include No Fees
Senior Community No
Tax ID 158-18-067
Ownership Fee Simple
Acceptable Financing Cash, Conventional, VA Loan
Horse Property N
Listing Terms Cash, Conventional, VA Loan
Financing Conventional
Read Less Info
Want to know what your home might be worth? Contact us for a FREE valuation!

Our team is ready to help you sell your home for the highest possible price ASAP

Copyright 2024 Arizona Regional Multiple Listing Service, Inc. All rights reserved.
Bought with Realty ONE Group

"My job is to find and attract mastery-based agents to the office, protect the culture, and make sure everyone is happy! "







