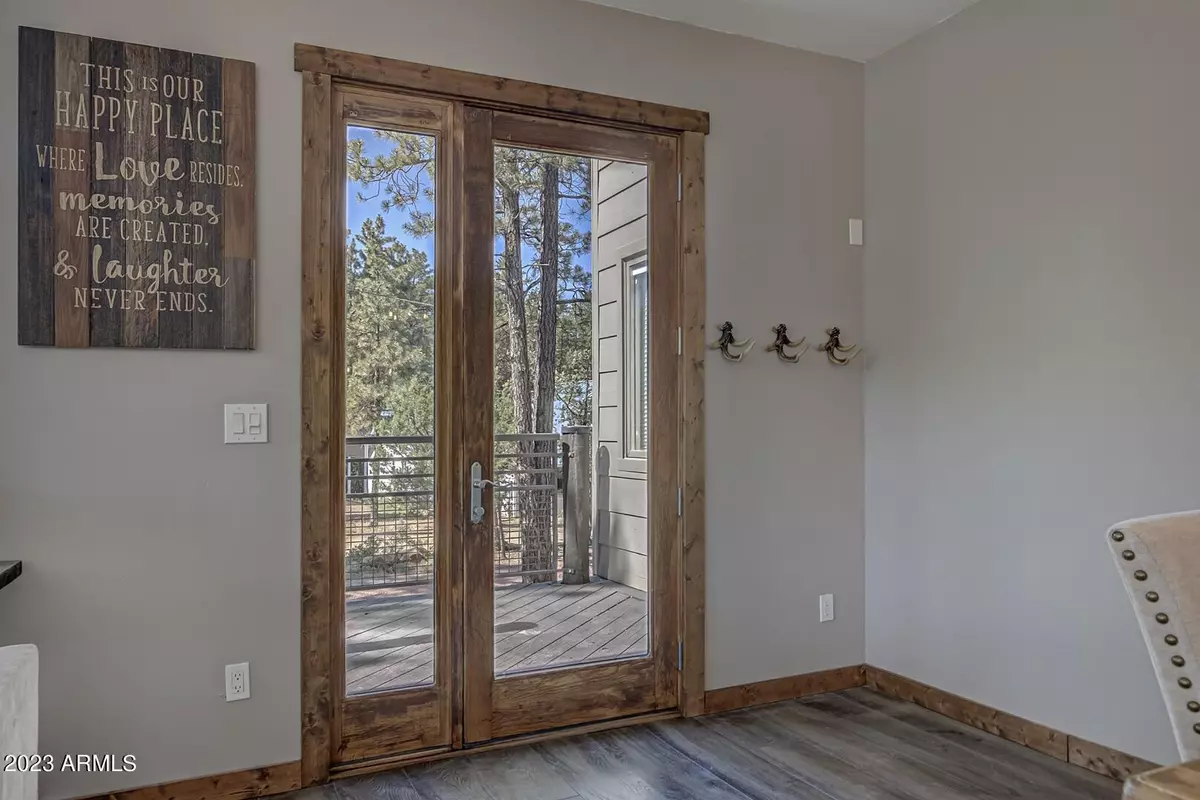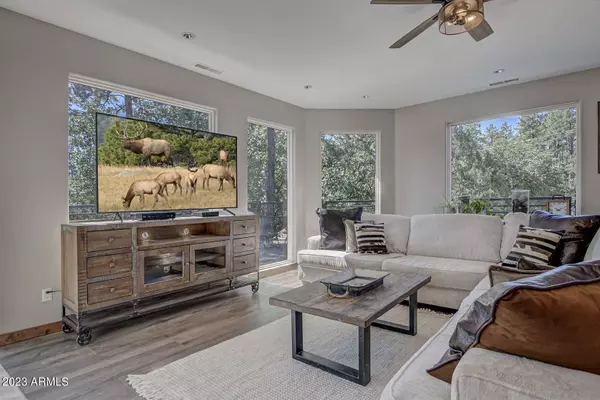$900,000
$965,000
6.7%For more information regarding the value of a property, please contact us for a free consultation.
4 Beds
4 Baths
3,432 SqFt
SOLD DATE : 09/29/2023
Key Details
Sold Price $900,000
Property Type Single Family Home
Sub Type Single Family - Detached
Listing Status Sold
Purchase Type For Sale
Square Footage 3,432 sqft
Price per Sqft $262
Subdivision Woodland Heights
MLS Listing ID 6575651
Sold Date 09/29/23
Bedrooms 4
HOA Y/N No
Originating Board Arizona Regional Multiple Listing Service (ARMLS)
Year Built 2011
Annual Tax Amount $5,992
Tax Year 2021
Lot Size 0.401 Acres
Acres 0.4
Property Description
Welcome To Your fully remodeled Rustic/ Modern Cabin with 4-bedrooms, 4-bathrooms & an extra room for an office or 5th bedroom! This truly remarkable mountain cabin is turnkey! This beautiful Cabin has undergone a complete remodel that was completed in 2023. No corner was left untouched in this cabin. The exterior was remodeled from 2017-2023 with new cement board siding, metal roof, custom deck railing, new garage doors and garage door openers, new driveway concrete, new fencing, new AC and Furnace, new solar lighting & new paint. The interior was remodeled from 2021-2023 with new commercial grade vinyl plank flooring through-out the entire 3400+ sq ft, all new cabinets & quartz counter tops in the kitchen and all four bathrooms, new tankless water heater, new gas double over, new refrigerator with ice maker, new dishwasher, all new lighting through-out the cabin, all four showers were redesigned and finished with new tile & new paint. NEW NEW NEW!!! The house showcases a gorgeous living/dining room, extra large kitchen island, 2 master bedrooms, 4 bathrooms, 3 guest bedrooms, game room, large deck with amazing views, fenced yard, 2 car garage, 2 driveways & more. This cabin is everything you are looking for and more. In the wonderful neighborhood of Woodland Heights with amazing views and the privacy from neighbors you will fall in love the minute you arrive. Pre-Inspection has been done and is available upon request. Owner/Agent
Location
State AZ
County Gila
Community Woodland Heights
Direction From Payson head N on 87, Left on Hardscrabble, Left on Ridge Rd, House on Left, sign on property.
Rooms
Other Rooms BonusGame Room
Basement Finished, Walk-Out Access
Den/Bedroom Plus 6
Separate Den/Office Y
Interior
Interior Features Kitchen Island, Pantry, 2 Master Baths, Double Vanity, Full Bth Master Bdrm, Tub with Jets
Heating Propane
Cooling Refrigeration, Ceiling Fan(s)
Flooring Vinyl
Fireplaces Type 1 Fireplace
Fireplace Yes
SPA None
Exterior
Garage Spaces 2.0
Garage Description 2.0
Fence Chain Link
Pool None
Utilities Available APS
Amenities Available Not Managed
Waterfront No
Roof Type Metal
Private Pool No
Building
Lot Description Corner Lot, Gravel/Stone Front
Story 1
Builder Name Unknown
Sewer Septic Tank
Water Pvt Water Company
Schools
Elementary Schools Out Of Maricopa Cnty
Middle Schools Out Of Maricopa Cnty
High Schools Out Of Maricopa Cnty
School District Payson Unified District
Others
HOA Fee Include No Fees
Senior Community No
Tax ID 301-24-068
Ownership Fee Simple
Acceptable Financing Cash, Conventional, 1031 Exchange, FHA, VA Loan
Horse Property N
Listing Terms Cash, Conventional, 1031 Exchange, FHA, VA Loan
Financing Conventional
Read Less Info
Want to know what your home might be worth? Contact us for a FREE valuation!

Our team is ready to help you sell your home for the highest possible price ASAP

Copyright 2024 Arizona Regional Multiple Listing Service, Inc. All rights reserved.
Bought with Affinity Home Assets LLC

"My job is to find and attract mastery-based agents to the office, protect the culture, and make sure everyone is happy! "







