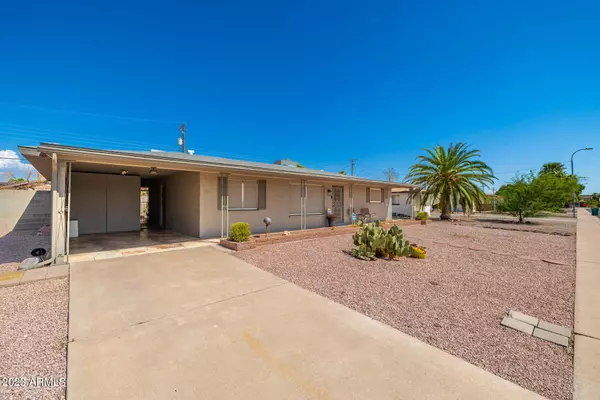$305,000
$299,900
1.7%For more information regarding the value of a property, please contact us for a free consultation.
2 Beds
2 Baths
1,382 SqFt
SOLD DATE : 09/28/2023
Key Details
Sold Price $305,000
Property Type Single Family Home
Sub Type Single Family - Detached
Listing Status Sold
Purchase Type For Sale
Square Footage 1,382 sqft
Price per Sqft $220
Subdivision Dreamland Villa 3 Lots 133-232, Tr C, D, E, F
MLS Listing ID 6599589
Sold Date 09/28/23
Style Ranch
Bedrooms 2
HOA Y/N No
Originating Board Arizona Regional Multiple Listing Service (ARMLS)
Year Built 1961
Annual Tax Amount $1,095
Tax Year 2022
Lot Size 7,896 Sqft
Acres 0.18
Property Description
Welcome to your new haven of comfort and elegance nestled in the heart of an active adult community. This beautifully designed home has 2 bedrooms and 2 bathrooms. As you step inside you will see the thoughtful updates and modern touches. The spacious living area welcomes you with a seamless flow, where the newly updated flooring exudes warmth underfoot. Natural light pours through the updated blinds, illuminating the space. The heart of this home lies in its meticulously updated kitchen. Discover a culinary haven where sleek countertops and modern appliances. The bedrooms provide tranquil retreats, each adorned with a unique charm. Step outside to your oasis, where newer landscaping adds to the beauty of your surroundings. The block wall ensures your privacy, creating a peaceful space.
Location
State AZ
County Maricopa
Community Dreamland Villa 3 Lots 133-232, Tr C, D, E, F
Direction Take University to 55th Place. Head South on 55th Pl. Home will be on the left.
Rooms
Other Rooms Great Room, BonusGame Room
Den/Bedroom Plus 4
Separate Den/Office Y
Interior
Interior Features Eat-in Kitchen, Soft Water Loop, Pantry, High Speed Internet, Laminate Counters
Heating Electric, Ceiling
Cooling Refrigeration, Programmable Thmstat, Wall/Window Unit(s), Ceiling Fan(s)
Flooring Tile
Fireplaces Number No Fireplace
Fireplaces Type None
Fireplace No
Window Features Sunscreen(s)
SPA None
Laundry WshrDry HookUp Only
Exterior
Exterior Feature Covered Patio(s), Patio
Carport Spaces 1
Fence Block
Pool None
Community Features Community Spa Htd, Community Spa, Community Pool Htd, Community Pool, Clubhouse
Utilities Available SRP
Amenities Available Club, Membership Opt
Waterfront No
Roof Type Composition,Rolled/Hot Mop
Private Pool No
Building
Lot Description Desert Back, Desert Front, Synthetic Grass Back
Story 1
Builder Name Farmsworth
Sewer Septic in & Cnctd, Septic Tank
Water City Water
Architectural Style Ranch
Structure Type Covered Patio(s),Patio
Schools
Elementary Schools Adult
Middle Schools Adult
High Schools Adult
School District Out Of Area
Others
HOA Fee Include No Fees
Senior Community Yes
Tax ID 141-74-104
Ownership Fee Simple
Acceptable Financing Cash, Conventional, FHA, VA Loan
Horse Property N
Listing Terms Cash, Conventional, FHA, VA Loan
Financing Conventional
Special Listing Condition Age Restricted (See Remarks)
Read Less Info
Want to know what your home might be worth? Contact us for a FREE valuation!

Our team is ready to help you sell your home for the highest possible price ASAP

Copyright 2024 Arizona Regional Multiple Listing Service, Inc. All rights reserved.
Bought with Russ Lyon Sotheby's International Realty

"My job is to find and attract mastery-based agents to the office, protect the culture, and make sure everyone is happy! "







