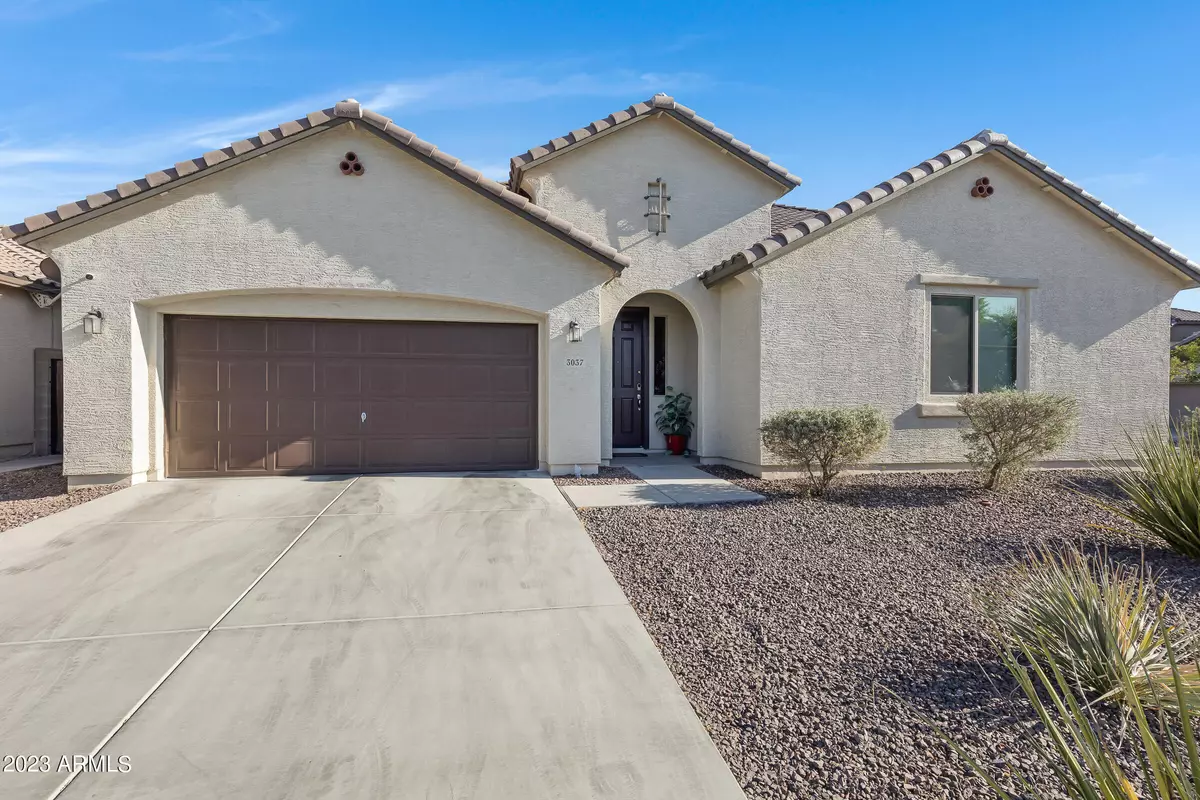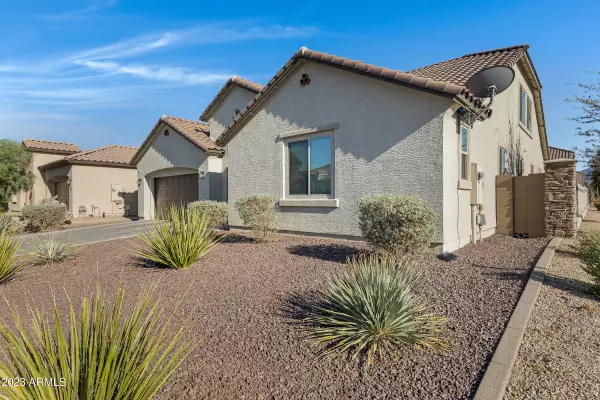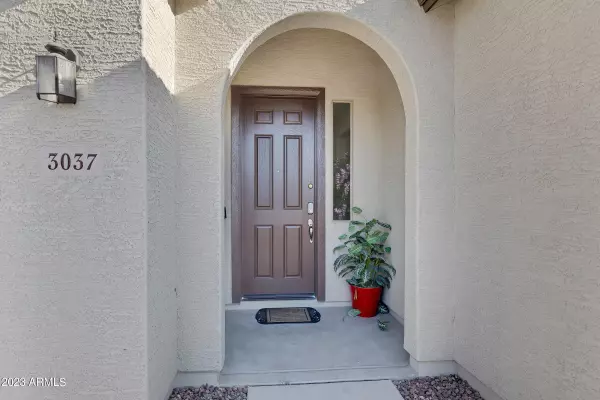$545,000
$549,900
0.9%For more information regarding the value of a property, please contact us for a free consultation.
3 Beds
3.5 Baths
3,228 SqFt
SOLD DATE : 09/22/2023
Key Details
Sold Price $545,000
Property Type Single Family Home
Sub Type Single Family - Detached
Listing Status Sold
Purchase Type For Sale
Square Footage 3,228 sqft
Price per Sqft $168
Subdivision Laveen Village 3
MLS Listing ID 6579913
Sold Date 09/22/23
Style Spanish
Bedrooms 3
HOA Fees $152/mo
HOA Y/N Yes
Originating Board Arizona Regional Multiple Listing Service (ARMLS)
Year Built 2014
Annual Tax Amount $3,595
Tax Year 2022
Lot Size 7,066 Sqft
Acres 0.16
Property Description
Welcome to 3037 W PLEASANT Lane, located in the highly sought-after gated community of Laveen Village in Phoenix, AZ. This stunning residence offers the perfect blend of luxury, comfort, and convenience. Boasting 3 bedrooms, 3.5 bathrooms, and a plethora of desirable features, this home is sure to impress even the most discerning buyers.
Upon entering, you'll be greeted by a grand foyer that leads into an open and spacious floor plan. The main level features a well-appointed kitchen with sleek stainless steel appliances, providing the perfect space for culinary creations. The adjacent dining area is ideal for enjoying meals with family and friends.
The expansive living room is bathed in natural light and offers a welcoming ambiance for relaxation or entertaining guests. The main level also includes all of the bedrooms adding to the home's functionality.
As you ascend the staircase, you'll discover a huge loft/game room area, providing endless possibilities for entertainment, recreation, or even a home office. This versatile space can be customized to suit your unique lifestyle needs.
Retreat to the luxurious primary bedroom suite, complete with an ensuite bathroom featuring dual sinks, a soaking tub, a separate shower, and a walk-in closet. Two additional generously sized bedrooms provide ample accommodation for family members or guests.
Step outside into your own private oasis. The backyard showcases a refreshing pool, perfect for cooling off on hot summer days or enjoying a leisurely swim. The covered pergola area offers an ideal spot for al fresco dining, lounging, or hosting gatherings.
Car enthusiasts and those in need of extra storage space will appreciate the three-car garage, providing plenty of room for vehicles, hobbies, or additional belongings.
Located within the gated community of Laveen Village, this home offers a secure and serene setting, ensuring peace of mind and a sense of community. Conveniently situated, you'll have easy access to schools, shopping, dining, entertainment, and major transportation routes.
Don't miss the opportunity to make this exquisite home your own, and experience the lifestyle that awaits you at 3037 W PLEASANT Lane, Phoenix, AZ 85041.
Location
State AZ
County Maricopa
Community Laveen Village 3
Direction East on Southern Ave. right on 31st Ave, left on Nancy Ln, left on 30th Ln, right on Pleasant Ln, Property will be on the right.
Rooms
Other Rooms Loft, Great Room, Family Room
Master Bedroom Downstairs
Den/Bedroom Plus 5
Separate Den/Office Y
Interior
Interior Features Master Downstairs, Breakfast Bar, 9+ Flat Ceilings, Drink Wtr Filter Sys, Kitchen Island, Double Vanity, Full Bth Master Bdrm, Separate Shwr & Tub, Granite Counters
Heating Electric, ENERGY STAR Qualified Equipment
Cooling Refrigeration
Flooring Laminate, Tile
Fireplaces Number No Fireplace
Fireplaces Type None
Fireplace No
Window Features Vinyl Frame,ENERGY STAR Qualified Windows,Double Pane Windows
SPA None
Laundry Engy Star (See Rmks), Wshr/Dry HookUp Only
Exterior
Exterior Feature Private Street(s)
Garage Dir Entry frm Garage, Electric Door Opener, Extnded Lngth Garage, Tandem
Garage Spaces 3.0
Garage Description 3.0
Fence Block
Pool Play Pool, Variable Speed Pump, Private
Landscape Description Irrigation Back, Irrigation Front
Community Features Gated Community, Near Bus Stop, Playground, Biking/Walking Path
Utilities Available SRP
Amenities Available Management
Waterfront No
Roof Type Tile
Accessibility Accessible Hallway(s)
Parking Type Dir Entry frm Garage, Electric Door Opener, Extnded Lngth Garage, Tandem
Private Pool Yes
Building
Lot Description Sprinklers In Rear, Sprinklers In Front, Corner Lot, Desert Back, Desert Front, Gravel/Stone Back, Auto Timer H2O Front, Irrigation Front, Irrigation Back
Story 2
Builder Name Richmond American
Sewer Public Sewer
Water City Water
Architectural Style Spanish
Structure Type Private Street(s)
Schools
Elementary Schools Roosevelt Elementary School
Middle Schools Bernard Black Elementary School
High Schools Cesar Chavez High School
School District Phoenix Union High School District
Others
HOA Name Laveen Village III
HOA Fee Include Maintenance Grounds,Street Maint
Senior Community No
Tax ID 105-88-863
Ownership Fee Simple
Acceptable Financing FannieMae (HomePath), Cash, Conventional, FHA, VA Loan
Horse Property N
Listing Terms FannieMae (HomePath), Cash, Conventional, FHA, VA Loan
Financing FHA
Read Less Info
Want to know what your home might be worth? Contact us for a FREE valuation!

Our team is ready to help you sell your home for the highest possible price ASAP

Copyright 2024 Arizona Regional Multiple Listing Service, Inc. All rights reserved.
Bought with Coldwell Banker Realty

"My job is to find and attract mastery-based agents to the office, protect the culture, and make sure everyone is happy! "







