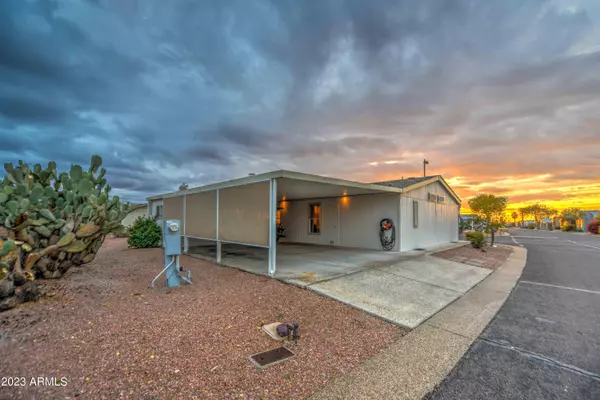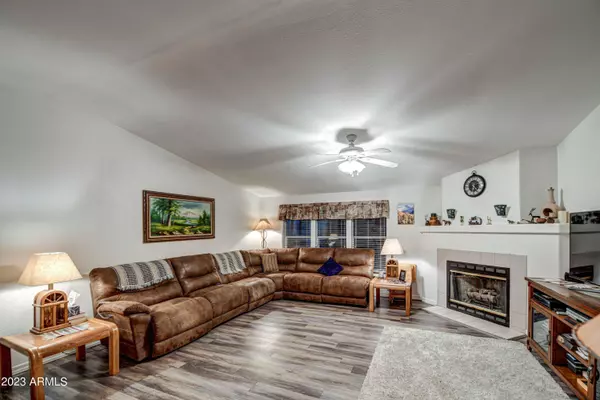$194,000
$194,000
For more information regarding the value of a property, please contact us for a free consultation.
3 Beds
3 Baths
1,692 SqFt
SOLD DATE : 09/19/2023
Key Details
Sold Price $194,000
Property Type Mobile Home
Sub Type Mfg/Mobile Housing
Listing Status Sold
Purchase Type For Sale
Square Footage 1,692 sqft
Price per Sqft $114
Subdivision Crescent Run
MLS Listing ID 6530349
Sold Date 09/19/23
Bedrooms 3
HOA Y/N No
Originating Board Arizona Regional Multiple Listing Service (ARMLS)
Land Lease Amount 827.0
Year Built 2002
Annual Tax Amount $705
Tax Year 2022
Property Description
WELCOME HOME to the highly desired resort-style community of Crescent Run! Walking down your street allows you to be part of the friends & family who make memories at the Olympic-size swimming pool, in the popular clubhouse full of games & daily organized activities, or on multiple sport courts. You can relax on your spacious shaded patio to watch the breathtaking AZ sunrises, enjoy projects in your own personal workshop, and close your day cozied up by your private fireplace. For any season of weather or life, there is always something happening here! This beautifully open floorplan sits on an exclusive corner lot, with the most unique DUAL primary bathroom connected by a generous walk-in closet. You won't want to miss the chance to call this YOUR home! and then connected to the other bathroom side that also includes a vanity and a shower. Roomy laundry room has cabinets matching the rest of the home, an included water softener. For additional storage or workspace, you've even got an extra shed in the carport. Home is on leased land and includes many loving upgrades; you won't want to miss the chance to call this one yours!
Location
State AZ
County Maricopa
Community Crescent Run
Direction Head east on E Southern Ave toward S Crescent Run Blvd Turn left onto S Crescent Run Blvd Turn right onto Cresent Run Dr Cresent Run Dr turns left and becomes Emerald Pl
Rooms
Other Rooms Separate Workshop
Den/Bedroom Plus 3
Separate Den/Office N
Interior
Interior Features Kitchen Island, 2 Master Baths, Double Vanity, Separate Shwr & Tub
Heating Electric
Cooling Refrigeration, Ceiling Fan(s)
Flooring Tile
Fireplaces Type 1 Fireplace
Fireplace Yes
Window Features Sunscreen(s)
SPA None
Laundry Wshr/Dry HookUp Only
Exterior
Exterior Feature Covered Patio(s), Storage
Carport Spaces 2
Fence None
Pool None
Community Features Gated Community, Community Spa Htd, Community Pool Htd, Guarded Entry, Tennis Court(s), Biking/Walking Path, Clubhouse, Fitness Center
Utilities Available SRP, SW Gas
Amenities Available Management, RV Parking
Waterfront No
Roof Type Composition
Private Pool No
Building
Lot Description Corner Lot, Gravel/Stone Front, Gravel/Stone Back
Story 1
Builder Name Palm Harbour
Sewer Public Sewer
Water City Water
Structure Type Covered Patio(s),Storage
Schools
Elementary Schools Adult
Middle Schools Adult
High Schools Adult
School District Mesa Unified District
Others
HOA Fee Include Maintenance Grounds,Trash
Senior Community Yes
Tax ID 218-52-001-P
Ownership Leasehold
Acceptable Financing Cash
Horse Property N
Listing Terms Cash
Financing Conventional
Special Listing Condition Age Restricted (See Remarks)
Read Less Info
Want to know what your home might be worth? Contact us for a FREE valuation!

Our team is ready to help you sell your home for the highest possible price ASAP

Copyright 2024 Arizona Regional Multiple Listing Service, Inc. All rights reserved.
Bought with eXp Realty

"My job is to find and attract mastery-based agents to the office, protect the culture, and make sure everyone is happy! "







