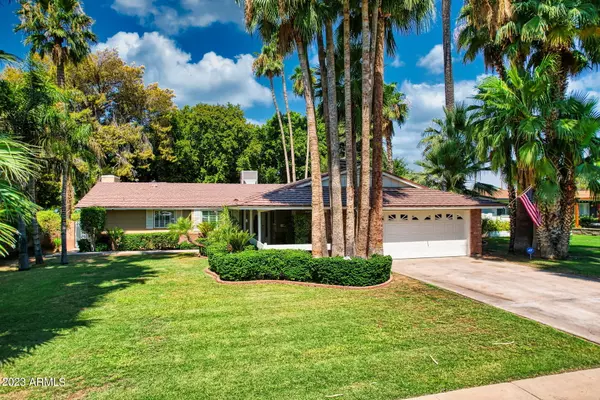$670,000
$690,000
2.9%For more information regarding the value of a property, please contact us for a free consultation.
4 Beds
3 Baths
2,561 SqFt
SOLD DATE : 09/14/2023
Key Details
Sold Price $670,000
Property Type Single Family Home
Sub Type Single Family - Detached
Listing Status Sold
Purchase Type For Sale
Square Footage 2,561 sqft
Price per Sqft $261
Subdivision Sands Central
MLS Listing ID 6583574
Sold Date 09/14/23
Style Ranch
Bedrooms 4
HOA Y/N No
Originating Board Arizona Regional Multiple Listing Service (ARMLS)
Year Built 1964
Annual Tax Amount $3,303
Tax Year 2022
Lot Size 0.251 Acres
Acres 0.25
Property Description
Welcome to North 13th Ave in Phoenix, AZ, nestled within the historic and esteemed Royal Palm neighborhood. This exceptional home has been meticulously updated, boasting modern features and classic charm that promise an unparalleled living experience. Let us guide you through the highlights of this captivating property.
Comprising a generous living space of historical significance, this residence has been thoughtfully improved with contemporary amenities to cater to the most discerning of buyers. Notably, the property boasts brand new AC units, ensuring your comfort during the warm Arizona summers.
Stepping into the backyard, you'll find a private oasis featuring a newly updated pool with pebble tech finishing and top-of-the-line equipment. Prepare to indulge in the epitome of relaxation, making cherished memories with loved ones in this tranquil outdoor haven.
Inside, you'll be greeted by the timeless elegance of travertine tile throughout the home. The rich, earthy tones complement the modern updates, creating an atmosphere of sophistication and luxury.
Moreover, a fresh coat of paint inside and out breathes new life into this residence, exuding an air of rejuvenation and refinement in every room. The meticulously painted interior walls, combined with the freshly painted exterior, contribute to the overall allure of this home.
Beyond its stunning features, this property benefits from an exceptional location right next to the light rail stop. The Royal Palm neighborhood's historical charm is coupled with the convenience of seamless access to Phoenix's vibrant city life. Enjoy nearby amenities, schools, parks, and a plethora of dining and entertainment options, all within easy reach.
As you step inside, you'll appreciate the seamless flow and spacious layout, allowing for both privacy and togetherness. The abundance of natural light further enhances the sense of openness, creating a welcoming environment for residents and guests alike.
The heart of this home lies in its gourmet kitchen, a haven for culinary enthusiasts and entertainment aficionados alike. Equipped with high-end appliances, sleek countertops, and custom cabinetry, this kitchen will inspire you to create culinary delights and lasting memories around the dining table.
The bedrooms serve as private sanctuaries, where comfort and tranquility take center stage. Unwind in the master suite, complete with an ensuite bath, offering a serene space to relax and rejuvenate after a long day.
But it doesn't end there. Step into the backyard, where the outdoor space beckons with endless possibilities for entertainment and relaxation. The resplendent pool invites you to take a dip, while the patio provides an ideal setting for al fresco dining and gatherings with friends and family. Whether you're hosting a barbecue, enjoying a refreshing swim, or simply basking in the sun, this backyard oasis caters to your every desire.
Here's an extraordinary opportunity to own a home that embraces modern living while honoring its historical roots. With its recent updates, prime location, and timeless charm, this property is more than just a house; it's a place where cherished memories are made and treasured for generations to come.
Don't miss out on this remarkable chance to own a piece of Phoenix's history and call this exceptional property your forever home. Schedule a private tour now and experience the true essence of Phoenix living at its finest.
Location
State AZ
County Maricopa
Community Sands Central
Direction South on 13th Ave from Dunlap. Home on your right.
Rooms
Other Rooms Family Room, BonusGame Room
Master Bedroom Downstairs
Den/Bedroom Plus 5
Separate Den/Office N
Interior
Interior Features Master Downstairs, Eat-in Kitchen, Breakfast Bar, Pantry, Full Bth Master Bdrm, High Speed Internet, Granite Counters
Heating Electric
Cooling Refrigeration, Programmable Thmstat, Ceiling Fan(s)
Flooring Carpet, Tile
Fireplaces Type 1 Fireplace, Fire Pit
Fireplace Yes
Window Features Double Pane Windows
SPA None
Laundry Wshr/Dry HookUp Only
Exterior
Exterior Feature Patio
Garage Attch'd Gar Cabinets, Electric Door Opener
Garage Spaces 2.0
Garage Description 2.0
Fence Block
Pool Private
Community Features Near Light Rail Stop, Near Bus Stop
Utilities Available SRP
Amenities Available None
Waterfront No
Roof Type Metal
Parking Type Attch'd Gar Cabinets, Electric Door Opener
Private Pool Yes
Building
Lot Description Sprinklers In Front, Alley, Natural Desert Back, Grass Front
Story 1
Builder Name Unknown
Sewer Public Sewer
Water City Water
Architectural Style Ranch
Structure Type Patio
Schools
Elementary Schools Richard E Miller School
Middle Schools Royal Palm Middle School
High Schools Sunnyslope High School
School District Glendale Union High School District
Others
HOA Fee Include No Fees
Senior Community No
Tax ID 158-18-045
Ownership Fee Simple
Acceptable Financing Cash, Conventional
Horse Property N
Listing Terms Cash, Conventional
Financing Other
Read Less Info
Want to know what your home might be worth? Contact us for a FREE valuation!

Our team is ready to help you sell your home for the highest possible price ASAP

Copyright 2024 Arizona Regional Multiple Listing Service, Inc. All rights reserved.
Bought with Bliss Realty & Investments

"My job is to find and attract mastery-based agents to the office, protect the culture, and make sure everyone is happy! "







