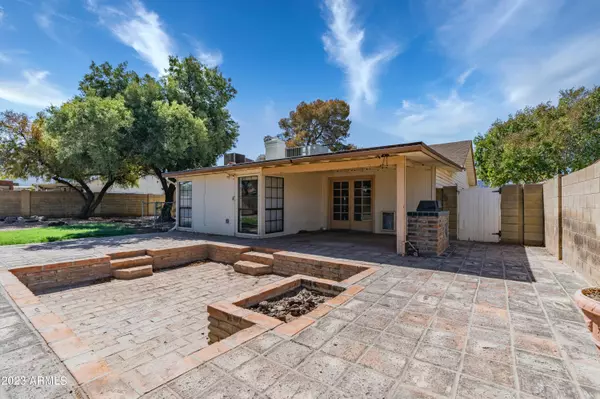$470,000
$475,000
1.1%For more information regarding the value of a property, please contact us for a free consultation.
4 Beds
2 Baths
2,434 SqFt
SOLD DATE : 09/12/2023
Key Details
Sold Price $470,000
Property Type Single Family Home
Sub Type Single Family - Detached
Listing Status Sold
Purchase Type For Sale
Square Footage 2,434 sqft
Price per Sqft $193
Subdivision Sunset North Unit 4
MLS Listing ID 6591723
Sold Date 09/12/23
Style Ranch
Bedrooms 4
HOA Y/N No
Originating Board Arizona Regional Multiple Listing Service (ARMLS)
Year Built 1971
Annual Tax Amount $1,455
Tax Year 2022
Lot Size 10,140 Sqft
Acres 0.23
Property Description
Awesome location! Don't miss this rare opportunity to own a home in this established neighborhood! The large,single-story home features an open floor plan & an oversized lot w/ mature fruit trees & grass! There are 4 bedrooms & 2 bathrooms, but also a bonus 10x9 room that can easily be a 5TH BEDROOM! Beautiful wood-look tile runs throughout (except secondary bedrooms). Freshly painted inside! All new light fixtures! Washer, dryer, & refrigerator included! A gorgeous brick fireplace, exposed brick wall, garage cabinets, workshop, built-in living room library, skylights, sunken fire pit hangout, & built-in BBQ are just some of the unique features of this home! And NO HOA! Walking distance to everything you need including schools, food, shopping,& the new Phoenix Metro extension! A must see!
Location
State AZ
County Maricopa
Community Sunset North Unit 4
Direction Head North and exit Black Canyon Hwy on W Peoria Ave. Left onto W Peoria Ave. Right on N 30th Ave. Left on W Shangri La Rd. House is on the right.
Rooms
Den/Bedroom Plus 5
Separate Den/Office Y
Interior
Interior Features Eat-in Kitchen, Breakfast Bar, 9+ Flat Ceilings, Pantry, 3/4 Bath Master Bdrm, High Speed Internet, Laminate Counters
Heating Natural Gas
Cooling Refrigeration
Flooring Carpet, Tile
Fireplaces Type 1 Fireplace, Fire Pit, Family Room
Fireplace Yes
Window Features Sunscreen(s)
SPA None
Laundry Dryer Included, Washer Included
Exterior
Exterior Feature Covered Patio(s), Patio, Built-in Barbecue
Garage Attch'd Gar Cabinets, Dir Entry frm Garage, Electric Door Opener, Extnded Lngth Garage, Separate Strge Area
Garage Spaces 2.0
Garage Description 2.0
Fence Block
Pool None
Utilities Available APS, SW Gas
Amenities Available None
Waterfront No
Roof Type Composition
Parking Type Attch'd Gar Cabinets, Dir Entry frm Garage, Electric Door Opener, Extnded Lngth Garage, Separate Strge Area
Private Pool No
Building
Lot Description Sprinklers In Rear, Sprinklers In Front, Grass Front, Grass Back
Story 1
Builder Name unknown
Sewer Public Sewer
Water City Water
Architectural Style Ranch
Structure Type Covered Patio(s), Patio, Built-in Barbecue
Schools
Elementary Schools Lakeview Elementary School
Middle Schools Cholla Middle School
High Schools Moon Valley High School
School District Glendale Union High School District
Others
HOA Fee Include No Fees
Senior Community No
Tax ID 149-17-129
Ownership Fee Simple
Acceptable Financing Cash, Conventional, FHA, VA Loan
Horse Property N
Listing Terms Cash, Conventional, FHA, VA Loan
Financing Conventional
Read Less Info
Want to know what your home might be worth? Contact us for a FREE valuation!

Our team is ready to help you sell your home for the highest possible price ASAP

Copyright 2024 Arizona Regional Multiple Listing Service, Inc. All rights reserved.
Bought with Realty ONE Group

"My job is to find and attract mastery-based agents to the office, protect the culture, and make sure everyone is happy! "







