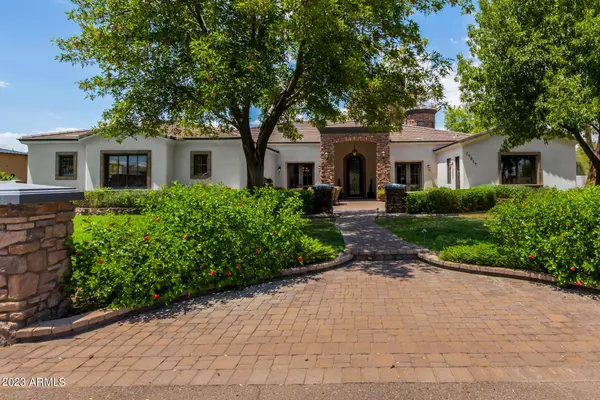$1,562,500
$1,525,000
2.5%For more information regarding the value of a property, please contact us for a free consultation.
5 Beds
4.5 Baths
4,883 SqFt
SOLD DATE : 09/06/2023
Key Details
Sold Price $1,562,500
Property Type Single Family Home
Sub Type Single Family - Detached
Listing Status Sold
Purchase Type For Sale
Square Footage 4,883 sqft
Price per Sqft $319
Subdivision Exclusive 4 Home Gated Community Cul De Sac On 5 Acres
MLS Listing ID 6588426
Sold Date 09/06/23
Style Santa Barbara/Tuscan
Bedrooms 5
HOA Y/N No
Originating Board Arizona Regional Multiple Listing Service (ARMLS)
Year Built 2007
Annual Tax Amount $6,230
Tax Year 2022
Lot Size 1.088 Acres
Acres 1.09
Property Description
Nestled in an exclusive gated cul-de-sac, this immaculate 5 bedroom + office, 4.5 bath, single level custom home sits on over 1 acre in the heart of south Chandler. The attached casita has a separate entrance off front courtyard offering privacy and versatility. From 14 foot ceilings, abundant natural light, recessed lighting, 2 fireplaces, plantation shutters, coffered ceilings, a second family room, french doors in both dining room and living rooms, and attention to every detail, this split floor plan home has it all. The large open family room and gourmet kitchen are perfect for entertaining. Granite countertops, eat in island, breakfast nook, separate bar, butler's pantry, walk in pantry, built in appliances, Wolf stove top, and custom cabinetry. The master wing is a true retreat complete with exercise room, luxurious en-suite with split sinks, jetted spa, shower and large walk in closet.
Step outside to a large, covered paver patio, built in grill, sink, and mini kitchen as well as a built in wood burning fireplace. RV gate, mature orange, apple, lemon and grapefruit trees, playground, playhouse, built in trampoline and huge irrigated backyard. All 3 AC units are newer (2018, 2020 & 2022). Oversized 3 car garage with built in cabinets. No HOA. This gem is truly a rare find. Plan your private tour today. Welcome home!
Location
State AZ
County Maricopa
Community Exclusive 4 Home Gated Community Cul De Sac On 5 Acres
Direction Head south on S McQueen Rd, Turn left onto E Vía De Palmas, Turn right onto S 121st Pl. The property will be on the right.
Rooms
Other Rooms Great Room, Family Room, BonusGame Room
Den/Bedroom Plus 7
Separate Den/Office Y
Interior
Interior Features Eat-in Kitchen, Breakfast Bar, 9+ Flat Ceilings, No Interior Steps, Wet Bar, Kitchen Island, Pantry, Double Vanity, Full Bth Master Bdrm, Separate Shwr & Tub, Tub with Jets, High Speed Internet, Granite Counters
Heating Electric
Cooling Refrigeration, Ceiling Fan(s)
Flooring Carpet, Tile
Fireplaces Type 3+ Fireplace, Exterior Fireplace, Living Room, Master Bedroom
Fireplace Yes
Window Features Wood Frames
SPA None
Laundry Wshr/Dry HookUp Only
Exterior
Exterior Feature Covered Patio(s), Playground, Patio, Built-in Barbecue
Garage Dir Entry frm Garage, Electric Door Opener, RV Gate
Garage Spaces 3.0
Garage Description 3.0
Fence Block
Pool None
Landscape Description Irrigation Back
Community Features Gated Community
Utilities Available SRP
Amenities Available None
Waterfront No
Roof Type Tile
Parking Type Dir Entry frm Garage, Electric Door Opener, RV Gate
Private Pool No
Building
Lot Description Sprinklers In Front, Corner Lot, Cul-De-Sac, Gravel/Stone Front, Gravel/Stone Back, Grass Front, Grass Back, Irrigation Back
Story 1
Builder Name Custom
Sewer Septic Tank
Water City Water
Architectural Style Santa Barbara/Tuscan
Structure Type Covered Patio(s),Playground,Patio,Built-in Barbecue
Schools
Elementary Schools Santan Elementary
Middle Schools Santan Junior High School
High Schools Basha High School
School District Chandler Unified District
Others
HOA Fee Include No Fees
Senior Community No
Tax ID 303-54-005-X
Ownership Fee Simple
Acceptable Financing Cash, Conventional
Horse Property N
Listing Terms Cash, Conventional
Financing Cash
Read Less Info
Want to know what your home might be worth? Contact us for a FREE valuation!

Our team is ready to help you sell your home for the highest possible price ASAP

Copyright 2024 Arizona Regional Multiple Listing Service, Inc. All rights reserved.
Bought with HomeSmart Lifestyles

"My job is to find and attract mastery-based agents to the office, protect the culture, and make sure everyone is happy! "







