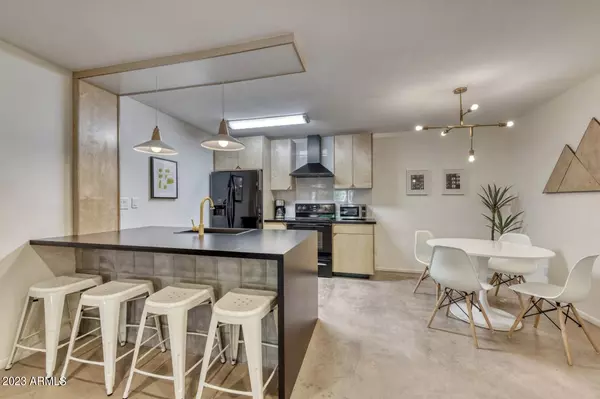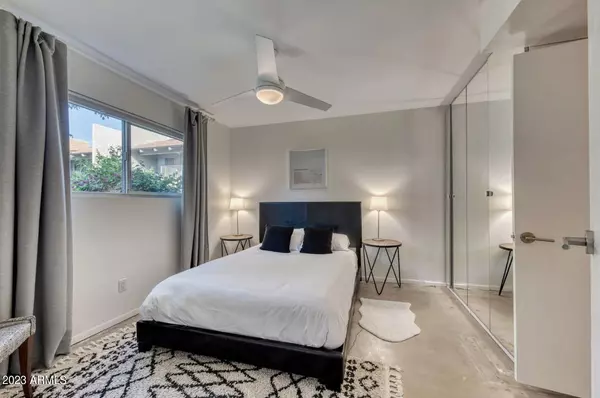$293,000
$283,000
3.5%For more information regarding the value of a property, please contact us for a free consultation.
2 Beds
1 Bath
848 SqFt
SOLD DATE : 09/05/2023
Key Details
Sold Price $293,000
Property Type Condo
Sub Type Apartment Style/Flat
Listing Status Sold
Purchase Type For Sale
Square Footage 848 sqft
Price per Sqft $345
Subdivision Spengler Condominiums Amd
MLS Listing ID 6576803
Sold Date 09/05/23
Bedrooms 2
HOA Fees $223/mo
HOA Y/N Yes
Originating Board Arizona Regional Multiple Listing Service (ARMLS)
Year Built 1974
Annual Tax Amount $593
Tax Year 2022
Lot Size 848 Sqft
Acres 0.02
Property Description
PRICE JUST REDUCED!
A minimalist modern condo for the design savvy. Corner unit! Inside boasts custom built euro cabinets, handmade concrete tile and designer built steel fireplace. Everything has been crafted with care by local designer/builder.
CAN BE SOLD TOTALLY FURNISHED!
With a great location in Phoenix (Arcadia Lite) on the edge of Scottsdale, close to great restaurants, Papago Park, Camelback Mtn (3 mi), the Phoenix Zoo, Spring Training games and Fashion Square. The condo has a community heated pool, hot tub, BBQ grills, ping pong table, workout equipment all on the premise. 2 parking spots (1 is covered).
Operating as a successful rental for many years.
Location
State AZ
County Maricopa
Community Spengler Condominiums Amd
Direction Enter parking from Thomas Road just west of 56th Street
Rooms
Den/Bedroom Plus 2
Separate Den/Office N
Interior
Interior Features Eat-in Kitchen, Double Vanity, Full Bth Master Bdrm
Heating Electric
Cooling Refrigeration, Programmable Thmstat, Ceiling Fan(s)
Flooring Concrete
Fireplaces Type 1 Fireplace
Fireplace Yes
SPA Heated
Exterior
Exterior Feature Patio
Garage Assigned
Carport Spaces 2
Fence Block
Pool Fenced
Landscape Description Irrigation Front
Community Features Community Spa Htd, Community Spa, Community Pool Htd, Community Pool, Coin-Op Laundry, Biking/Walking Path, Clubhouse
Utilities Available SRP
Waterfront No
Roof Type Tile,Foam
Parking Type Assigned
Private Pool Yes
Building
Lot Description Gravel/Stone Front, Grass Front, Irrigation Front
Story 2
Sewer Public Sewer
Water City Water
Structure Type Patio
Schools
Elementary Schools Bales Elementary School
Middle Schools Bales Elementary School
High Schools Arcadia High School
School District Phoenix Union High School District
Others
HOA Name Choice Community Mgt
HOA Fee Include Roof Repair,Insurance,Maintenance Grounds,Street Maint,Front Yard Maint,Trash,Water,Roof Replacement,Maintenance Exterior
Senior Community No
Tax ID 126-24-534
Ownership Fee Simple
Acceptable Financing Conventional, VA Loan
Horse Property N
Listing Terms Conventional, VA Loan
Financing Conventional
Read Less Info
Want to know what your home might be worth? Contact us for a FREE valuation!

Our team is ready to help you sell your home for the highest possible price ASAP

Copyright 2024 Arizona Regional Multiple Listing Service, Inc. All rights reserved.
Bought with My Home Group Real Estate

"My job is to find and attract mastery-based agents to the office, protect the culture, and make sure everyone is happy! "







