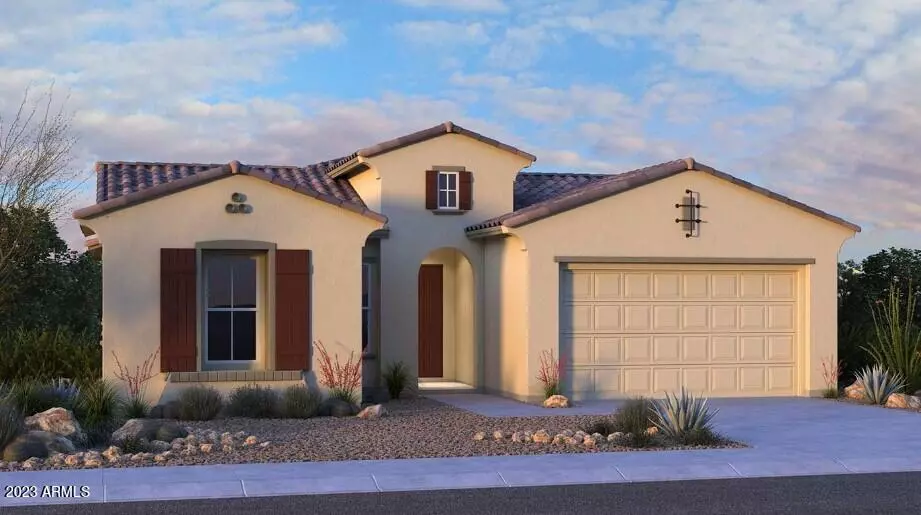$615,489
$615,489
For more information regarding the value of a property, please contact us for a free consultation.
3 Beds
2.5 Baths
2,290 SqFt
SOLD DATE : 09/01/2023
Key Details
Sold Price $615,489
Property Type Single Family Home
Sub Type Single Family - Detached
Listing Status Sold
Purchase Type For Sale
Square Footage 2,290 sqft
Price per Sqft $268
Subdivision La Mira
MLS Listing ID 6532512
Sold Date 09/01/23
Style Spanish
Bedrooms 3
HOA Fees $113/mo
HOA Y/N Yes
Originating Board Arizona Regional Multiple Listing Service (ARMLS)
Year Built 2023
Annual Tax Amount $5,300
Tax Year 2022
Lot Size 7,499 Sqft
Acres 0.17
Property Description
Up to 4% of total purchase price towards closing costs incentive offer. Additional eligibility and limited time restrictions apply.
MLS#6532512 Summer Completion! The stunning Hillary floorplan in La Mira Expedition offers 3 bedrooms, 2.5 baths, a study, 3-car tandem garage, and 2,290 square feet of living space - all on one single level. This home sits on an end lot with only one neighbor to the side and a single level behind. The heart of this home is the open concept layout with an expansive gathering room, island kitchen, and dining area. Sliding glass doors lead out to the extended covered back patio and backyard. The 2 secondary bedrooms with a Jack-and-Jill bath and study are near the front entry. The owner's suite is located at the back of the home for privacy and features a huge walk-in closet, soaking tub, separate shower, and dual vanity. Design upgrades to highlight include: gourmet gas kitchen and tile throughout except bathrooms. Structural options include: gourmet kitchen, multi-slide door at gathering room, double gate, door that leads to patio from owner's suite, and extended covered patio.
Location
State AZ
County Maricopa
Community La Mira
Direction Loop 202, Exit on SR 24. left (north) onto Ellsworth Rd. right (east) onto Ray Rd. right (south) onto Signal Butte Rd. left (east) onto Thistle Ave. Right on Bailey and models will be straight ahead.
Rooms
Other Rooms Great Room
Master Bedroom Not split
Den/Bedroom Plus 4
Separate Den/Office Y
Interior
Interior Features Eat-in Kitchen, Kitchen Island, Double Vanity, Full Bth Master Bdrm, Separate Shwr & Tub
Heating Natural Gas
Cooling Refrigeration
Flooring Carpet, Tile
Fireplaces Number No Fireplace
Fireplaces Type None
Fireplace No
SPA None
Laundry WshrDry HookUp Only
Exterior
Exterior Feature Covered Patio(s)
Garage Dir Entry frm Garage, Tandem
Garage Spaces 3.0
Garage Description 3.0
Fence Block
Pool None
Landscape Description Irrigation Front
Community Features Community Pool, Playground, Biking/Walking Path
Amenities Available Management
Waterfront No
Roof Type Tile
Parking Type Dir Entry frm Garage, Tandem
Private Pool No
Building
Lot Description Corner Lot, Natural Desert Front, Irrigation Front
Story 1
Builder Name Taylor Morrison
Sewer Public Sewer
Water City Water
Architectural Style Spanish
Structure Type Covered Patio(s)
New Construction No
Schools
Elementary Schools Gateway Polytechnic Academy
Middle Schools Eastmark High School
High Schools Eastmark High School
School District Queen Creek Unified District
Others
HOA Name AAM
HOA Fee Include Maintenance Grounds
Senior Community No
Tax ID 304-37-252
Ownership Fee Simple
Acceptable Financing Conventional, FHA, VA Loan
Horse Property N
Listing Terms Conventional, FHA, VA Loan
Financing Conventional
Read Less Info
Want to know what your home might be worth? Contact us for a FREE valuation!

Our team is ready to help you sell your home for the highest possible price ASAP

Copyright 2024 Arizona Regional Multiple Listing Service, Inc. All rights reserved.
Bought with Elite Partners

"My job is to find and attract mastery-based agents to the office, protect the culture, and make sure everyone is happy! "




