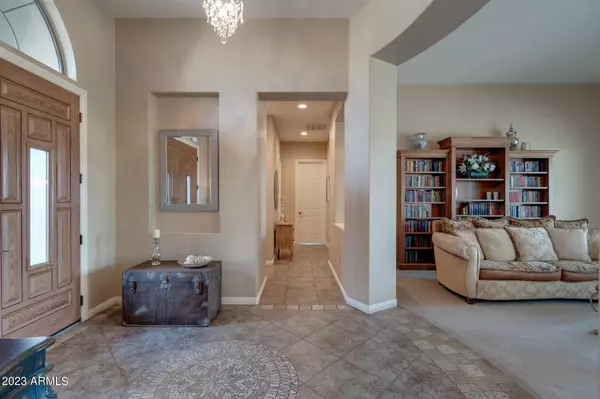$850,000
$879,000
3.3%For more information regarding the value of a property, please contact us for a free consultation.
5 Beds
3 Baths
3,242 SqFt
SOLD DATE : 08/30/2023
Key Details
Sold Price $850,000
Property Type Single Family Home
Sub Type Single Family - Detached
Listing Status Sold
Purchase Type For Sale
Square Footage 3,242 sqft
Price per Sqft $262
Subdivision Vintage Ranch
MLS Listing ID 6574411
Sold Date 08/30/23
Bedrooms 5
HOA Fees $111/qua
HOA Y/N Yes
Originating Board Arizona Regional Multiple Listing Service (ARMLS)
Year Built 2003
Annual Tax Amount $3,388
Tax Year 2022
Lot Size 0.289 Acres
Acres 0.29
Property Description
Welcome to this exceptional single-story home in the prime location of Gilbert. Situated in the desirable Vintage Ranch neighborhood with A+ schools, this property is perfect for those seeking both space & convenience.
As you enter through the gated courtyard, you'll immediately notice the attention to detail in this 3,242 square foot home. With 5 bedrooms & 3 bathrooms, including a desirable 3/2-bedroom split floor plan, there's plenty of space for everyone. The interior is adorned with plantation shutters & features custom closet designs in 4 of the bedrooms.
The kitchen is a chef's dream, boasting ample 42'' cherry cabinets, granite counters, new double ovens with a gas cooktop. The spacious living room and dining room with 12' ceilings provide spacious setting for entertaining, while the separate family room offers a cozy space to relax.
Additional highlights include a 3-car garage with cabinets & a service door, ensuring ample storage & convenience. The exterior of the home was recently painted in 2023, ensuring a modern & well-maintained facade. The gas water heater was replaced in 2022 & two Trane 4-ton 16 seer HVAC systems were installed in September 2021.
Situated on a generous 12,597 square foot lot facing south, the backyard is a true oasis. Enjoy the soft water mister system on the covered patio, relax in the backyard gazebo, or tend to your raised garden beds. Two natural gas firepits create a cozy ambiance for outdoor gatherings. With no neighbors behind & 10 feet side yards on each side, privacy is guaranteed. The property also features an 8' RV gate for easy access, space for storage & recreational vehicles.
Don't miss the opportunity to make this Gilbert gem your dream home.
Location
State AZ
County Maricopa
Community Vintage Ranch
Direction West on Frye Rd, left (south) on La Arboleta Dr, at the roundabout, take the 2nd exit onto Joseph Way - turns into Joseph Ct, home on the left (north side of street)
Rooms
Other Rooms Family Room
Master Bedroom Split
Den/Bedroom Plus 5
Separate Den/Office N
Interior
Interior Features Eat-in Kitchen, Breakfast Bar, No Interior Steps, Kitchen Island, Double Vanity, Full Bth Master Bdrm, Separate Shwr & Tub, High Speed Internet, Granite Counters
Heating Natural Gas
Cooling Refrigeration, Ceiling Fan(s)
Flooring Carpet, Tile
Fireplaces Number No Fireplace
Fireplaces Type None
Fireplace No
Window Features Double Pane Windows,Low Emissivity Windows
SPA Above Ground,Heated
Laundry Wshr/Dry HookUp Only
Exterior
Exterior Feature Covered Patio(s), Gazebo/Ramada, Misting System
Garage Attch'd Gar Cabinets, Dir Entry frm Garage, Electric Door Opener, Extnded Lngth Garage, RV Gate
Garage Spaces 3.0
Garage Description 3.0
Fence Block
Pool None
Community Features Playground, Biking/Walking Path
Utilities Available SRP, SW Gas
Amenities Available Management
Waterfront No
Roof Type Tile
Parking Type Attch'd Gar Cabinets, Dir Entry frm Garage, Electric Door Opener, Extnded Lngth Garage, RV Gate
Private Pool No
Building
Lot Description Sprinklers In Rear, Sprinklers In Front, Grass Front, Grass Back, Auto Timer H2O Front, Auto Timer H2O Back
Story 1
Builder Name Fulton Homes
Sewer Public Sewer
Water City Water
Structure Type Covered Patio(s),Gazebo/Ramada,Misting System
Schools
Elementary Schools Quartz Hill Elementary
Middle Schools South Valley Jr. High
High Schools Campo Verde High School
School District Gilbert Unified District
Others
HOA Name Vintage Ranch
HOA Fee Include Maintenance Grounds
Senior Community No
Tax ID 309-29-066
Ownership Fee Simple
Acceptable Financing Cash, Conventional, FHA, VA Loan
Horse Property N
Listing Terms Cash, Conventional, FHA, VA Loan
Financing Cash
Read Less Info
Want to know what your home might be worth? Contact us for a FREE valuation!

Our team is ready to help you sell your home for the highest possible price ASAP

Copyright 2024 Arizona Regional Multiple Listing Service, Inc. All rights reserved.
Bought with RE/MAX Excalibur

"My job is to find and attract mastery-based agents to the office, protect the culture, and make sure everyone is happy! "







