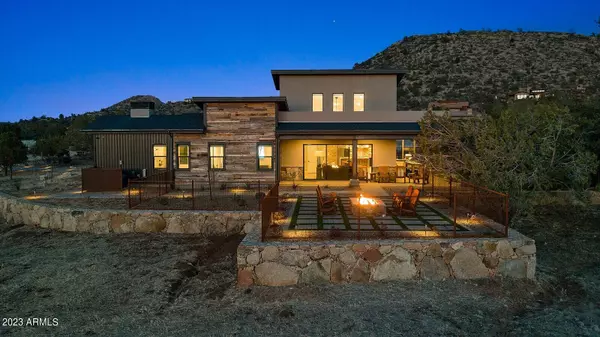$1,750,000
$2,035,500
14.0%For more information regarding the value of a property, please contact us for a free consultation.
3 Beds
4 Baths
2,909 SqFt
SOLD DATE : 08/25/2023
Key Details
Sold Price $1,750,000
Property Type Single Family Home
Sub Type Single Family - Detached
Listing Status Sold
Purchase Type For Sale
Square Footage 2,909 sqft
Price per Sqft $601
Subdivision Talking Rock Ranch
MLS Listing ID 6526808
Sold Date 08/25/23
Style Ranch
Bedrooms 3
HOA Fees $124/mo
HOA Y/N Yes
Originating Board Arizona Regional Multiple Listing Service (ARMLS)
Year Built 2022
Annual Tax Amount $380
Tax Year 2022
Lot Size 1.100 Acres
Acres 1.1
Property Description
Welcome to your dream home! This modern ranch home boasts luxurious features that will take your breath away. As you enter through the front gate, you'll be greeted by a fenced-in courtyard with astroturf and a covered porch. Perfect for relaxing and enjoying the beautiful weather. Step inside, and you'll notice the Restoration Hardware lighting throughout the house that creates an ambiance of sophistication and elegance. The great room is the heart of the home, with luxury vinyl flooring, remote shades, and West facing windows tinted to let in natural light while maintaining privacy. The floor-to-ceiling brick fireplace adds a cozy touch that is perfect for chilly evenings The kitchen is a chef's dream come true, with Caeserstone quartz countertops, a waterfall quartz island, and an under-mount farmhouse sink. Soft close drawers, a right-side opening door Thermador 30-inch wall oven, a Wolf 6 burner range with griddle and 2 ovens, a Wolf Microwave, and a Fisher and Paykel Dishwasher are just a few of the features that make this kitchen exceptional. The Pro 48" Sub Zero refrigerator and freezer provide ample storage space for all your groceries. Exposed brick, a pot filler, and floating shelves with LED lighting add a touch of rustic charm to the room.
The butler's pantry is perfect for nights of entertaining guests, with double barn doors, an ice maker, a freezer, and a wine fridge. Ample cabinets and shelving provide plenty of storage space.
The primary suite is your own personal oasis, with luxury vinyl flooring, French doors that provide access to the back patio, and additional outlets added to the master closet. The double barn doors lead to the primary bathroom, which features dual vanities, rustic barn wood accents, and a steam shower with dual shower heads and an overhead rain shower head. The Jacuzzi tub with LED lighting is perfect for relaxing after a long day, and the Neorest RH dual flush toilet in the master bath is a luxurious touch.
The guest bedrooms are equally impressive, with on-suites, luxury vinyl flooring, and Toto toilets.
The backyard is an entertainer's dream, with an outdoor kitchen that features a built-in BBQ and pizza oven, sink, and a fire pit. The extensive landscaping and fencing create a private oasis that is perfect for relaxing or entertaining. Stairs to the upper-level viewing deck provide stunning views of the surrounding area, while the fenced backyard and separate dog run provide a safe space for your furry friends. Raised garden beds are perfect for growing your own fruits and vegetables.
Other features of this home include a whole-home fire sprinkler system, a 1,000-gallon propane tank, a 32KW propane generator, upgraded plumbing fixtures, a Total Connect Alarm system that is monitored by B&W Fire Security System, and all blinds in the master suite and bath and living room are remote. In addition, the mini splits in the garage and RV garage and the upgraded electrical system to 400 amp provide added convenience and peace of mind.
Don't miss out on the opportunity to make this dream home your own!
Location
State AZ
County Yavapai
Community Talking Rock Ranch
Direction North on Williamson Valley Rd, right on N. Talking Rock Ranch Rd, right on Double Adobe Rd, right on W. Three Forks Rd, right on N. Centennial Dr, right on Miranda Way
Rooms
Master Bedroom Split
Den/Bedroom Plus 3
Separate Den/Office N
Interior
Interior Features Eat-in Kitchen, Vaulted Ceiling(s), Kitchen Island, Bidet, Double Vanity, Full Bth Master Bdrm, Separate Shwr & Tub, Tub with Jets
Heating Propane
Cooling Refrigeration, Ceiling Fan(s)
Flooring Vinyl, Stone
Fireplaces Type 1 Fireplace, Fire Pit, Gas
Fireplace Yes
Window Features Double Pane Windows,Tinted Windows
SPA None
Exterior
Exterior Feature Built-in Barbecue
Garage RV Garage
Garage Spaces 3.0
Garage Description 3.0
Fence Other
Pool None
Community Features Gated Community, Pickleball Court(s), Community Pool Htd, Guarded Entry, Golf, Concierge, Tennis Court(s), Racquetball, Biking/Walking Path, Clubhouse, Fitness Center
Utilities Available APS
Waterfront No
Roof Type Composition
Parking Type RV Garage
Private Pool No
Building
Lot Description Desert Back, Desert Front, Cul-De-Sac
Story 2
Builder Name CMS Construction
Sewer Private Sewer
Water Pvt Water Company
Architectural Style Ranch
Structure Type Built-in Barbecue
Schools
Elementary Schools Out Of Maricopa Cnty
Middle Schools Out Of Maricopa Cnty
High Schools Out Of Maricopa Cnty
School District Out Of Area
Others
HOA Name HOAMCO
HOA Fee Include Maintenance Grounds,Street Maint
Senior Community No
Tax ID 306-35-307
Ownership Fee Simple
Acceptable Financing Conventional, 1031 Exchange
Horse Property N
Listing Terms Conventional, 1031 Exchange
Financing Conventional
Read Less Info
Want to know what your home might be worth? Contact us for a FREE valuation!

Our team is ready to help you sell your home for the highest possible price ASAP

Copyright 2024 Arizona Regional Multiple Listing Service, Inc. All rights reserved.
Bought with Non-MLS Office

"My job is to find and attract mastery-based agents to the office, protect the culture, and make sure everyone is happy! "







