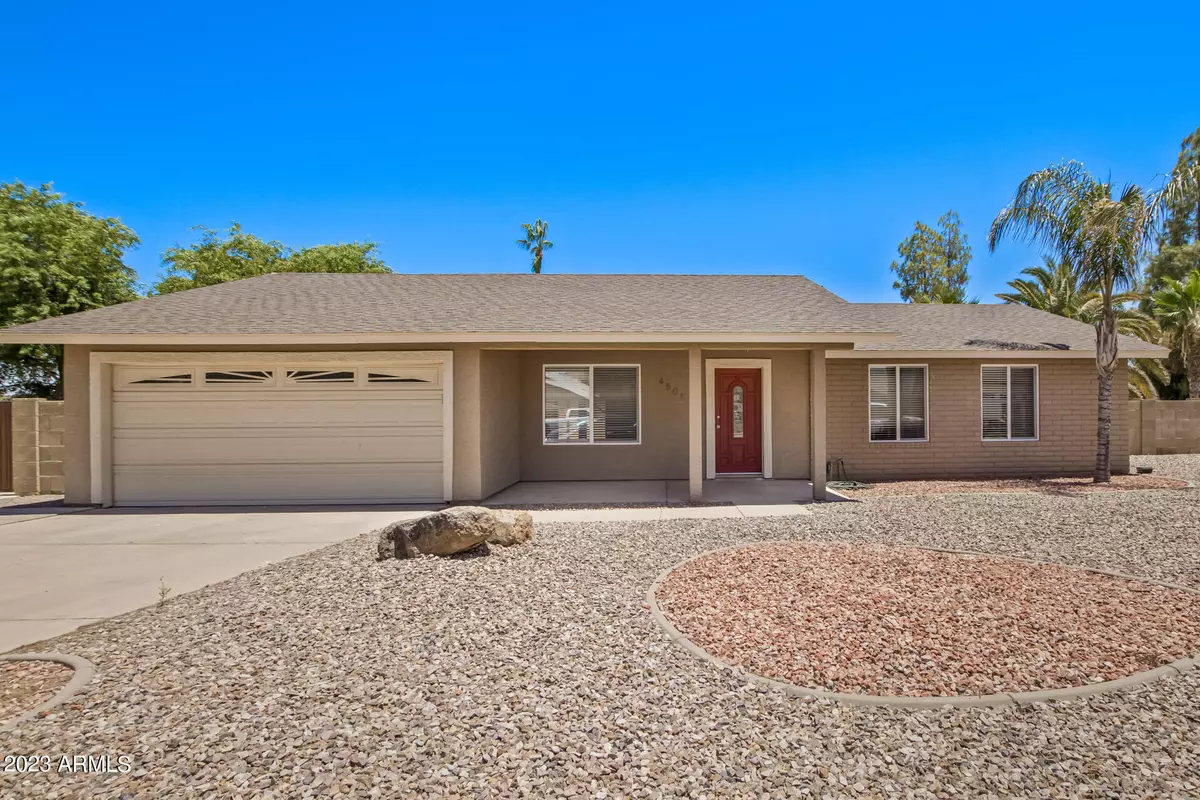$500,000
$500,000
For more information regarding the value of a property, please contact us for a free consultation.
3 Beds
2 Baths
1,651 SqFt
SOLD DATE : 08/23/2023
Key Details
Sold Price $500,000
Property Type Single Family Home
Sub Type Single Family - Detached
Listing Status Sold
Purchase Type For Sale
Square Footage 1,651 sqft
Price per Sqft $302
Subdivision Ahwatukee Fs-2
MLS Listing ID 6575530
Sold Date 08/23/23
Style Ranch
Bedrooms 3
HOA Fees $19/ann
HOA Y/N Yes
Originating Board Arizona Regional Multiple Listing Service (ARMLS)
Year Built 1975
Annual Tax Amount $1,807
Tax Year 2022
Lot Size 0.292 Acres
Acres 0.29
Property Description
Don't miss this 3-bedroom home with an RV gate/parking in a cul-de-sac lot in Ahwatukee. Be welcomed by designer's paints, tile floors in all the right places, layered crown moulding, a large living room, and a bright great room with a cozy fireplace, the right spot for entertaining. The kitchen comes with sleek SS appliances, recessed lighting, mosaic tile backsplash, granite counters, a peninsula with breakfast bar, and a serving window to the living room. Primary retreat with backyard access, plush carpet, custom closet, and a private bathroom. Flexible den can be used as an office or studio. Washer and dryer are included! Beat the summer heat with the backyard's sparkling pool! This space also displays vehicle entry and an area for personalization! This gem will sell fast!
Location
State AZ
County Maricopa
Community Ahwatukee Fs-2
Direction Head west on E Warner Rd, Continue onto E Warner Elliot Lp, Turn right onto E Arapahoe St, Turn left onto E Osage Ct to property.
Rooms
Other Rooms Great Room, Family Room
Master Bedroom Not split
Den/Bedroom Plus 4
Separate Den/Office Y
Interior
Interior Features Breakfast Bar, No Interior Steps, 3/4 Bath Master Bdrm, High Speed Internet, Granite Counters
Heating Electric
Cooling Refrigeration, Ceiling Fan(s)
Flooring Carpet, Tile
Fireplaces Number 1 Fireplace
Fireplaces Type 1 Fireplace, Family Room
Fireplace Yes
Window Features Sunscreen(s),Dual Pane
SPA None
Exterior
Exterior Feature Covered Patio(s), Patio, Private Street(s)
Garage Dir Entry frm Garage, Electric Door Opener, Rear Vehicle Entry, RV Gate, RV Access/Parking
Garage Spaces 2.0
Garage Description 2.0
Fence Block
Pool Private
Community Features Community Pool Htd, Golf, Tennis Court(s), Biking/Walking Path, Clubhouse
Amenities Available Management, RV Parking
Waterfront No
Roof Type Composition
Accessibility Lever Handles
Parking Type Dir Entry frm Garage, Electric Door Opener, Rear Vehicle Entry, RV Gate, RV Access/Parking
Private Pool Yes
Building
Lot Description Desert Back, Cul-De-Sac, Gravel/Stone Front, Auto Timer H2O Back
Story 1
Builder Name PRESLEY HOMES
Sewer Public Sewer
Water City Water
Architectural Style Ranch
Structure Type Covered Patio(s),Patio,Private Street(s)
Schools
Elementary Schools Kyrene De Las Lomas School
Middle Schools Kyrene Centennial Middle School
High Schools Mountain Pointe High School
School District Tempe Union High School District
Others
HOA Name Ahwatukee Bd of Mgmt
HOA Fee Include Maintenance Grounds
Senior Community No
Tax ID 301-58-121
Ownership Fee Simple
Acceptable Financing Conventional, FHA, VA Loan
Horse Property N
Listing Terms Conventional, FHA, VA Loan
Financing Conventional
Read Less Info
Want to know what your home might be worth? Contact us for a FREE valuation!

Our team is ready to help you sell your home for the highest possible price ASAP

Copyright 2024 Arizona Regional Multiple Listing Service, Inc. All rights reserved.
Bought with eXp Realty

"My job is to find and attract mastery-based agents to the office, protect the culture, and make sure everyone is happy! "







