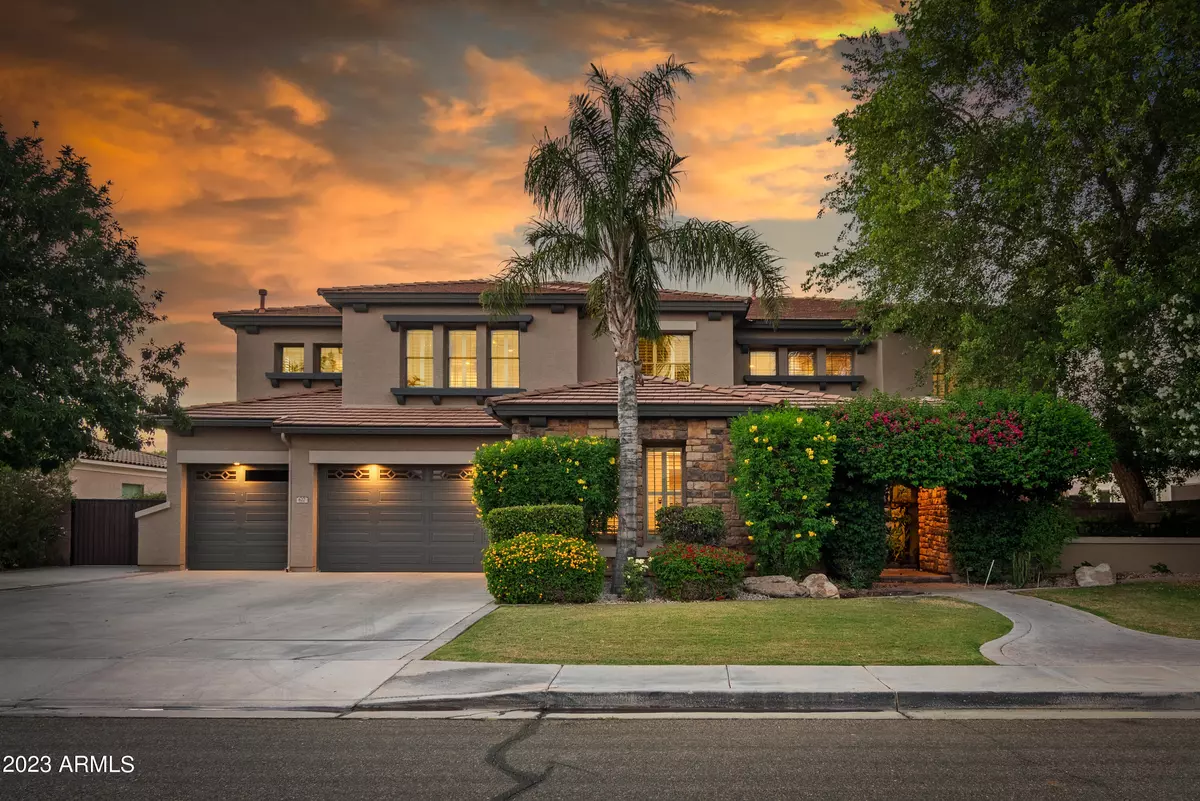$1,222,500
$1,275,000
4.1%For more information regarding the value of a property, please contact us for a free consultation.
6 Beds
3.5 Baths
5,345 SqFt
SOLD DATE : 08/23/2023
Key Details
Sold Price $1,222,500
Property Type Single Family Home
Sub Type Single Family - Detached
Listing Status Sold
Purchase Type For Sale
Square Footage 5,345 sqft
Price per Sqft $228
Subdivision Vintage Ranch
MLS Listing ID 6575393
Sold Date 08/23/23
Bedrooms 6
HOA Fees $111/qua
HOA Y/N Yes
Originating Board Arizona Regional Multiple Listing Service (ARMLS)
Year Built 2004
Annual Tax Amount $5,053
Tax Year 2022
Lot Size 0.315 Acres
Acres 0.31
Property Description
Welcome to Vintage Ranch, one of Gilbert's most sought-after neighborhoods, where this stunning home awaits you. Nestled in a prime location close to shopping, restaurants, schools, and more, this residence offers both convenience and luxury.
As you approach, you'll be greeted by a private courtyard, setting the stage for the elegance that awaits inside. As you enter through the front door, prepare to be awe-struck by the soaring ceilings and grand entrance that welcome you inside. The interior boasts an array of desirable features and luxurious upgrades including plantation shutters, a surround sound system, and a Puragain water filtration system throughout the entire house. The recently refinished solid wood flooring exudes warmth and charm, while the remodeled kitchen showcases high-end finishes, modern appliances, and ample storage, creating a culinary haven.
Escape to the backyard oasis, where you'll find a heated pool, inviting you to take a refreshing dip and relax in your own private retreat. The large backyard is enhanced by a built-in grill and fireplace, perfect for entertaining friends and family.
Situated right next to the community park, you'll have easy access to green spaces and recreational activities. This remarkable property offers a blend of convenience, luxury, and comfort. Come see for yourself today!
Location
State AZ
County Maricopa
Community Vintage Ranch
Direction From Lindsay turn West on Frye, left on S La Arboreta, left at roundabout, right on S Riata, street curves into Elgin and it is the 2nd house on the left.
Rooms
Other Rooms Library-Blt-in Bkcse, Loft, BonusGame Room
Master Bedroom Downstairs
Den/Bedroom Plus 10
Separate Den/Office Y
Interior
Interior Features Master Downstairs, Eat-in Kitchen, Breakfast Bar, 9+ Flat Ceilings, Drink Wtr Filter Sys, Vaulted Ceiling(s), Kitchen Island, Pantry, Double Vanity, Full Bth Master Bdrm, Separate Shwr & Tub, High Speed Internet
Heating Natural Gas
Cooling Refrigeration, Programmable Thmstat, Ceiling Fan(s)
Flooring Carpet, Tile, Wood
Fireplaces Type 2 Fireplace, Fire Pit, Living Room, Gas
Fireplace Yes
SPA Heated,Private
Exterior
Exterior Feature Covered Patio(s), Patio, Private Yard, Built-in Barbecue
Garage Attch'd Gar Cabinets, Dir Entry frm Garage, Electric Door Opener, RV Gate
Garage Spaces 3.0
Garage Description 3.0
Fence Block, Wrought Iron
Pool Variable Speed Pump, Heated, Private
Community Features Playground, Biking/Walking Path
Utilities Available SRP, SW Gas
Amenities Available Management, Rental OK (See Rmks)
Waterfront No
Roof Type Tile
Parking Type Attch'd Gar Cabinets, Dir Entry frm Garage, Electric Door Opener, RV Gate
Private Pool Yes
Building
Lot Description Sprinklers In Rear, Sprinklers In Front, Grass Front, Synthetic Grass Back, Auto Timer H2O Front, Auto Timer H2O Back
Story 2
Builder Name Fulton
Sewer Public Sewer
Water City Water
Structure Type Covered Patio(s),Patio,Private Yard,Built-in Barbecue
Schools
Elementary Schools Quartz Hill Elementary
Middle Schools South Valley Jr. High
High Schools Campo Verde High School
School District Gilbert Unified District
Others
HOA Name Vintage Ranch
HOA Fee Include Maintenance Grounds
Senior Community No
Tax ID 309-29-050
Ownership Fee Simple
Acceptable Financing Cash, Conventional, VA Loan
Horse Property N
Listing Terms Cash, Conventional, VA Loan
Financing Other
Read Less Info
Want to know what your home might be worth? Contact us for a FREE valuation!

Our team is ready to help you sell your home for the highest possible price ASAP

Copyright 2024 Arizona Regional Multiple Listing Service, Inc. All rights reserved.
Bought with Good Oak Real Estate

"My job is to find and attract mastery-based agents to the office, protect the culture, and make sure everyone is happy! "







