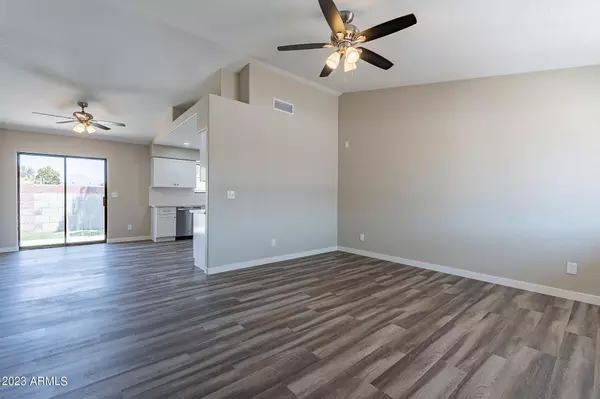$355,000
$349,900
1.5%For more information regarding the value of a property, please contact us for a free consultation.
3 Beds
2 Baths
1,161 SqFt
SOLD DATE : 08/22/2023
Key Details
Sold Price $355,000
Property Type Single Family Home
Sub Type Single Family - Detached
Listing Status Sold
Purchase Type For Sale
Square Footage 1,161 sqft
Price per Sqft $305
Subdivision Sunny Lane Estates
MLS Listing ID 6574314
Sold Date 08/22/23
Bedrooms 3
HOA Fees $49/mo
HOA Y/N Yes
Originating Board Arizona Regional Multiple Listing Service (ARMLS)
Year Built 1995
Annual Tax Amount $827
Tax Year 2022
Lot Size 4,197 Sqft
Acres 0.1
Property Description
As soon as you walk in you will be greeted by vaulted ceilings in a spacious front room. New vinyl plank flooring runs throughout the house for a consistent luxury feel. Upon entering the kitchen, you will be greeted by brand new kitchen cabinets with sleek and stylish quartz countertops. Each bathroom showcases beautiful tile shower surrounds with new toilets, cabinets, and fixtures.
To top it off both inside and out has been professionally painted. A new roof was installed and there is a brand new AC unit. The yards are super low maintenance with plenty of room out back for a dog run or to put out some patio chairs and enjoy the wonderful Arizona sunsets and sunrises. A new stove and range were installed as well as a built in microwave.
Location
State AZ
County Pinal
Community Sunny Lane Estates
Direction Exit the 202 on Broadway. Travel East towards Apache Junction. Drive for about 4 miles and turn left onto Stardust Ln. House will be on the right
Rooms
Master Bedroom Not split
Den/Bedroom Plus 3
Separate Den/Office N
Interior
Interior Features Eat-in Kitchen, Vaulted Ceiling(s), 3/4 Bath Master Bdrm
Heating Electric
Cooling Refrigeration, Programmable Thmstat
Flooring Vinyl
Fireplaces Number No Fireplace
Fireplaces Type None
Fireplace No
Window Features Double Pane Windows
SPA None
Laundry Wshr/Dry HookUp Only
Exterior
Carport Spaces 1
Fence Block
Pool None
Utilities Available SRP
Waterfront No
View Mountain(s)
Roof Type Composition
Private Pool No
Building
Lot Description Desert Back, Desert Front, Synthetic Grass Back
Story 1
Builder Name unknown
Sewer Septic in & Cnctd
Water City Water
Schools
Elementary Schools Four Peaks Elementary School - Apache Junction
Middle Schools Cactus Canyon Junior High
High Schools Apache Junction High School
School District Apache Junction Unified District
Others
HOA Name Sunny Lane Estates H
HOA Fee Include Maintenance Grounds
Senior Community No
Tax ID 101-09-167
Ownership Fee Simple
Acceptable Financing Cash, Conventional, 1031 Exchange, FHA, VA Loan
Horse Property N
Listing Terms Cash, Conventional, 1031 Exchange, FHA, VA Loan
Financing FHA
Read Less Info
Want to know what your home might be worth? Contact us for a FREE valuation!

Our team is ready to help you sell your home for the highest possible price ASAP

Copyright 2024 Arizona Regional Multiple Listing Service, Inc. All rights reserved.
Bought with A.Z. & Associates

"My job is to find and attract mastery-based agents to the office, protect the culture, and make sure everyone is happy! "







