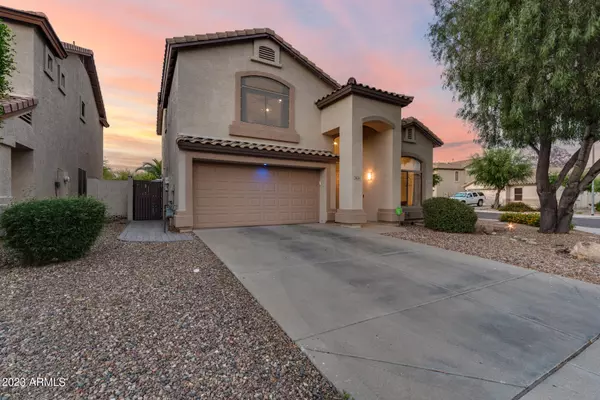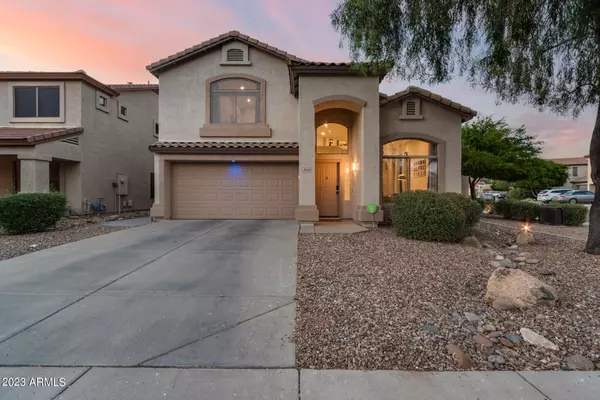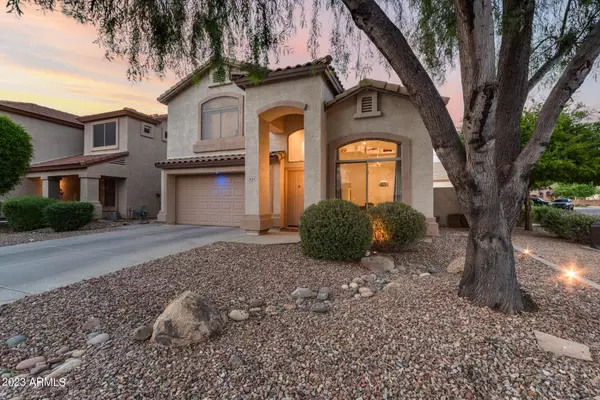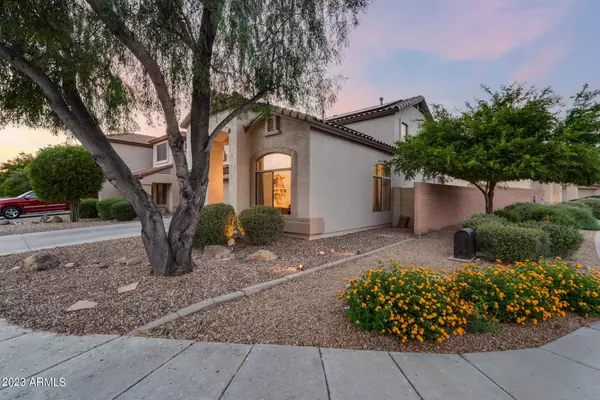$560,000
$599,000
6.5%For more information regarding the value of a property, please contact us for a free consultation.
4 Beds
2.5 Baths
1,982 SqFt
SOLD DATE : 08/21/2023
Key Details
Sold Price $560,000
Property Type Single Family Home
Sub Type Single Family - Detached
Listing Status Sold
Purchase Type For Sale
Square Footage 1,982 sqft
Price per Sqft $282
Subdivision Dynamite Mountain Ranch
MLS Listing ID 6558941
Sold Date 08/21/23
Bedrooms 4
HOA Fees $46/qua
HOA Y/N Yes
Originating Board Arizona Regional Multiple Listing Service (ARMLS)
Year Built 2001
Annual Tax Amount $1,870
Tax Year 2022
Lot Size 5,184 Sqft
Acres 0.12
Property Description
Highly desirable Norterra area home in Dynamite Mountain Ranch minutes from brand new Fry's, Norterra shopping and entertainment center, I-17, and fantastic schools! This recently fully remodeled ''Tahoe'' model features a fantastic open floor plan with vaulted ceilings and lots of natural light as it welcomes you into the spacious living room. Continue toward the family room that opens to the large kitchen, with an oversized island with built in drawers, cabinets and wine storage, loads of counter space, ample cabinetry throughout, and do not miss a large walk-in pantry, oversized hood and a huge panoramic window overlooking the yard! French slider creates even more open space feel and gives additional view into the entertainer's dream backyard. Ful remodel of downstairs includes: new tile floors, new baseboards, new paint, recessed lights, all new kitchen cabinets with lights inside, soft close drawers, new quartz island, new backsplash, huge new sink, all new stainless steel appliances, ultra quiet dish washer, gas stove, new oversized panoramic window into the yard, new slider. New lighting and vanity/sink in the half bath.
New memory foam stain resistant carpet on the stairs leading to the 2nd level.
Upstairs you will find 4 bedrooms: 1 master and 3 generous secondary bedrooms, all 3 with a view of the backyard. The large Master Suite stays cool in the summer via a sun shade and features its own private bathroom and 2 closets, one of which is a large walk-in. Full remodel of downstairs includes:
all new engineered wood floors in the bedroom and tile floors in the bathrooms, new baseboards, new paint, new lighting with dimmers, new vanities in both bathrooms, new tub and marble tile in guest bath and ceramic tile with frosted glass in the oversized master shower.
Recent upgrades also include garage storage cabinets, smart lock and garage opener, Vivant security system with 1 free year of service remaining as well as new owned solar panels. The home exterior was re-painted within the last 2 years.
Enjoy your beautiful backyard year round! Relax on your covered patio or jump right in to your refreshing pool. All new turf and pavers make the yard a breeze to maintain! All new accent solar lighting. Water and electric lines in the backyard. The awesome neighborhood of Dynamite Mountain Ranch offers extensive green belts and playground.
Location
State AZ
County Maricopa
Community Dynamite Mountain Ranch
Direction FromI-17, exit east on Jomax. Turn north on Norterra Parkway, Right on 24th ave and right on White Feather Ln. Home on the right corner
Rooms
Other Rooms Family Room
Den/Bedroom Plus 4
Separate Den/Office N
Interior
Interior Features Eat-in Kitchen, Kitchen Island, Pantry, Full Bth Master Bdrm, Granite Counters
Heating Natural Gas
Cooling Refrigeration, Ceiling Fan(s)
Flooring Tile, Wood
Fireplaces Number No Fireplace
Fireplaces Type None
Fireplace No
Window Features ENERGY STAR Qualified Windows
SPA None
Laundry Engy Star (See Rmks), Dryer Included, Washer Included
Exterior
Garage Spaces 2.0
Garage Description 2.0
Fence Block
Pool Play Pool, Private
Community Features Playground, Biking/Walking Path
Utilities Available APS, SW Gas
Amenities Available Rental OK (See Rmks)
Waterfront No
Roof Type Tile
Private Pool Yes
Building
Lot Description Desert Back, Desert Front, Gravel/Stone Front, Synthetic Grass Back
Story 2
Builder Name Continental Homes
Sewer Public Sewer
Water City Water
Schools
Elementary Schools Norterra Canyon K-8
Middle Schools Norterra Canyon K-8
High Schools Barry Goldwater High School
School District Deer Valley Unified District
Others
HOA Name Tesetle
HOA Fee Include Maintenance Grounds
Senior Community No
Tax ID 210-03-505
Ownership Fee Simple
Acceptable Financing Cash, Conventional, VA Loan
Horse Property N
Listing Terms Cash, Conventional, VA Loan
Financing Conventional
Special Listing Condition Owner/Agent
Read Less Info
Want to know what your home might be worth? Contact us for a FREE valuation!

Our team is ready to help you sell your home for the highest possible price ASAP

Copyright 2024 Arizona Regional Multiple Listing Service, Inc. All rights reserved.
Bought with West USA Realty

"My job is to find and attract mastery-based agents to the office, protect the culture, and make sure everyone is happy! "







