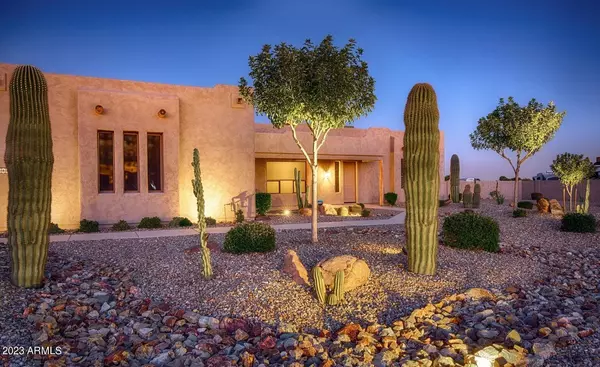$680,000
$689,900
1.4%For more information regarding the value of a property, please contact us for a free consultation.
4 Beds
3 Baths
3,225 SqFt
SOLD DATE : 08/21/2023
Key Details
Sold Price $680,000
Property Type Single Family Home
Sub Type Single Family - Detached
Listing Status Sold
Purchase Type For Sale
Square Footage 3,225 sqft
Price per Sqft $210
Subdivision Peak View Ranch Unit 1
MLS Listing ID 6562202
Sold Date 08/21/23
Style Territorial/Santa Fe
Bedrooms 4
HOA Fees $30/mo
HOA Y/N Yes
Originating Board Arizona Regional Multiple Listing Service (ARMLS)
Year Built 2017
Annual Tax Amount $2,243
Tax Year 2022
Lot Size 1.024 Acres
Acres 1.02
Property Description
You are going to love this move-in ready highly upgraded custom home in Peak View Ranch! This amazing home offers a split floor plan with an overside owner's suite, the gourmet kitchen you have been dreaming of that is open to the great room with abundant windows offering ample natural light, and soaring ceilings!
This home sits on just over an acre with a fully fenced back yard. The backyard offers a 25'x75' concrete pad ready to complete for your dream RV garage/shop plus 24' x 48' metal storage area at side yard perfect to store your toys and two large planters for your own garden.
The 3-car garage has custom-built cabinets and is electric car friendly with a charging station installed.
NOT on a well, private water company. Recently installed soft water and RO system.
Location
State AZ
County Maricopa
Community Peak View Ranch Unit 1
Direction Head west on Patton Rd. Turn north on 231st Ave. Right on Desert Vista Trl. Left on Rambling Rock. Property on right.
Rooms
Other Rooms Great Room, Family Room
Master Bedroom Split
Den/Bedroom Plus 4
Separate Den/Office N
Interior
Interior Features Eat-in Kitchen, 9+ Flat Ceilings, No Interior Steps, Kitchen Island, Pantry, Double Vanity, Full Bth Master Bdrm, Separate Shwr & Tub, High Speed Internet, Granite Counters
Heating Electric
Cooling Refrigeration, Programmable Thmstat, Ceiling Fan(s)
Flooring Carpet, Tile
Fireplaces Number No Fireplace
Fireplaces Type None
Fireplace No
Window Features Sunscreen(s),Dual Pane
SPA None
Exterior
Exterior Feature Covered Patio(s), Patio, Private Street(s), RV Hookup
Garage Attch'd Gar Cabinets, Electric Door Opener, Extnded Lngth Garage, RV Gate, RV Access/Parking, Electric Vehicle Charging Station(s)
Garage Spaces 3.0
Garage Description 3.0
Fence Block
Pool None
Utilities Available APS
Amenities Available Management
Waterfront No
Roof Type Foam
Parking Type Attch'd Gar Cabinets, Electric Door Opener, Extnded Lngth Garage, RV Gate, RV Access/Parking, Electric Vehicle Charging Station(s)
Private Pool No
Building
Lot Description Sprinklers In Front, Desert Front, Dirt Back, Gravel/Stone Back, Auto Timer H2O Front
Story 1
Builder Name Custom
Sewer Septic Tank
Water Pvt Water Company
Architectural Style Territorial/Santa Fe
Structure Type Covered Patio(s),Patio,Private Street(s),RV Hookup
Schools
Elementary Schools Nadaburg Elementary School
Middle Schools Nadaburg Elementary School
High Schools Mountainside High School
School District Nadaburg Unified School District
Others
HOA Name Peak View Ranch HOA
HOA Fee Include Maintenance Grounds
Senior Community No
Tax ID 503-34-200
Ownership Fee Simple
Acceptable Financing Conventional, FHA, VA Loan
Horse Property N
Listing Terms Conventional, FHA, VA Loan
Financing Cash
Read Less Info
Want to know what your home might be worth? Contact us for a FREE valuation!

Our team is ready to help you sell your home for the highest possible price ASAP

Copyright 2024 Arizona Regional Multiple Listing Service, Inc. All rights reserved.
Bought with HomeSmart

"My job is to find and attract mastery-based agents to the office, protect the culture, and make sure everyone is happy! "







