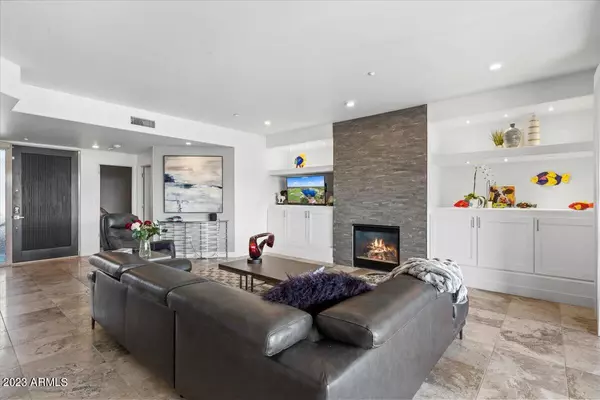$725,000
$776,999
6.7%For more information regarding the value of a property, please contact us for a free consultation.
2 Beds
2 Baths
2,144 SqFt
SOLD DATE : 08/18/2023
Key Details
Sold Price $725,000
Property Type Condo
Sub Type Apartment Style/Flat
Listing Status Sold
Purchase Type For Sale
Square Footage 2,144 sqft
Price per Sqft $338
Subdivision Golf Villas At Troon N Condo Units 1-3 11-16 55-72
MLS Listing ID 6521365
Sold Date 08/18/23
Style Territorial/Santa Fe
Bedrooms 2
HOA Fees $297/qua
HOA Y/N Yes
Originating Board Arizona Regional Multiple Listing Service (ARMLS)
Year Built 2001
Annual Tax Amount $2,219
Tax Year 2022
Lot Size 6,250 Sqft
Acres 0.14
Property Description
Nestled in the spectacular boulders surrounding the golf course, an unexpected oasis. A seamless balance between natural beauty and sustainability,
A select and limited investment opportunity, The Golf Villas at Troon provide privacy, tranquility & prestige quietly.
Stone floors, quartz countertops, high ceilings... all contribute to the authentic Southwest character of this community.
The spacious, newly misted outdoor living area enjoys beautiful sunsets & views for miles..
Walk to the ProShop & ClubHouse at Troon North in 5 minutes!
Location
State AZ
County Maricopa
Community Golf Villas At Troon N Condo Units 1-3 11-16 55-72
Direction E on Dynamite to 103 Pl N to104 St W on 104 to White Feather Ln N on White Feather to Southwind Ln thru gate. 1st Right up drive to parking on Right Use Space 02
Rooms
Other Rooms Great Room
Master Bedroom Split
Den/Bedroom Plus 2
Separate Den/Office N
Interior
Interior Features See Remarks, Eat-in Kitchen, Breakfast Bar, 9+ Flat Ceilings, Furnished(See Rmrks), No Interior Steps, Kitchen Island, Pantry, Double Vanity, Full Bth Master Bdrm, Separate Shwr & Tub
Heating Electric
Cooling Refrigeration, Programmable Thmstat, Ceiling Fan(s)
Flooring Carpet, Stone, Concrete
Fireplaces Type 1 Fireplace, Living Room
Fireplace Yes
Window Features Dual Pane
SPA Heated
Exterior
Exterior Feature Balcony, Covered Patio(s), Misting System, Private Street(s)
Garage Dir Entry frm Garage, Community Structure, Gated, Shared Driveway
Garage Spaces 2.0
Garage Description 2.0
Fence Block, Partial
Pool Fenced
Community Features Gated Community, Community Spa, Community Pool, Golf
Utilities Available APS, SW Gas
Amenities Available Club, Membership Opt, Management, Rental OK (See Rmks)
Waterfront No
View City Lights, Mountain(s)
Roof Type Composition,Built-Up
Parking Type Dir Entry frm Garage, Community Structure, Gated, Shared Driveway
Private Pool Yes
Building
Lot Description Desert Back, Desert Front, Cul-De-Sac
Story 3
Builder Name Patterson
Sewer Public Sewer
Water City Water
Architectural Style Territorial/Santa Fe
Structure Type Balcony,Covered Patio(s),Misting System,Private Street(s)
Schools
Elementary Schools Desert Sun Academy
Middle Schools Sonoran Trails Middle School
High Schools Cactus Shadows High School
School District Cave Creek Unified District
Others
HOA Name Golf Villas
HOA Fee Include Roof Repair,Insurance,Maintenance Grounds,Street Maint,Front Yard Maint,Trash,Roof Replacement,Maintenance Exterior
Senior Community No
Tax ID 216-72-768
Ownership Fee Simple
Acceptable Financing Conventional
Horse Property N
Listing Terms Conventional
Financing Conventional
Read Less Info
Want to know what your home might be worth? Contact us for a FREE valuation!

Our team is ready to help you sell your home for the highest possible price ASAP

Copyright 2024 Arizona Regional Multiple Listing Service, Inc. All rights reserved.
Bought with HomeSmart

"My job is to find and attract mastery-based agents to the office, protect the culture, and make sure everyone is happy! "







