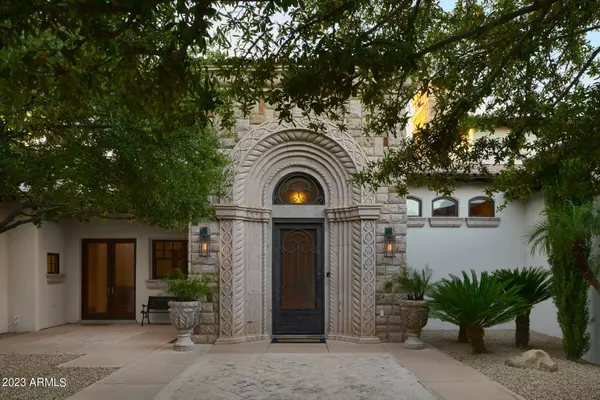$3,800,000
$4,250,000
10.6%For more information regarding the value of a property, please contact us for a free consultation.
6 Beds
6.5 Baths
10,396 SqFt
SOLD DATE : 08/16/2023
Key Details
Sold Price $3,800,000
Property Type Single Family Home
Sub Type Single Family - Detached
Listing Status Sold
Purchase Type For Sale
Square Footage 10,396 sqft
Price per Sqft $365
Subdivision Rosewood Estates
MLS Listing ID 6555334
Sold Date 08/16/23
Bedrooms 6
HOA Fees $200/qua
HOA Y/N Yes
Originating Board Arizona Regional Multiple Listing Service (ARMLS)
Year Built 2003
Annual Tax Amount $14,117
Tax Year 2022
Lot Size 0.975 Acres
Acres 0.98
Property Description
Experience the ultimate in refined luxury and sophistication. This Spanish inspired estate boasts a perfect combination of world-class luxury and resort-style relaxation just a short drive away from the hustle and bustle of Scottsdale and Paradise Valley. Step inside, and you'll be greeted by gorgeous woodwork, canterra accents and custom ceiling treatments throughout the home. The gourmet kitchen features double beveled granite and exquisite woodwork. The 2-story library features an artful hand-painted world map on the ceiling. The master suite is a tranquil retreat complete with a private patio, canterra fireplace, and large spa jetted tub. The ultra private backyard oasis is an entertainer's dream, featuring a sparkling play/lap pool with a boulder water slide, grotto, waterfall, spa firepit, BBQ with serving bar, and ample space for entertaining guests. This home also features an exercise room, theatre/game room, and craft room, making it the crown jewel of Rosewood Estates. Don't miss this rare opportunity to own this exceptional property.
Location
State AZ
County Maricopa
Community Rosewood Estates
Direction East on McDowell from Val Vista, South onto N Maple, Enter Gate and Continue. East onto Northridge Circle, home is on the left.
Rooms
Other Rooms Library-Blt-in Bkcse, BonusGame Room
Basement Finished
Master Bedroom Split
Den/Bedroom Plus 9
Separate Den/Office Y
Interior
Interior Features 9+ Flat Ceilings, Central Vacuum, Kitchen Island, Pantry, Double Vanity, Full Bth Master Bdrm, Separate Shwr & Tub, Tub with Jets, High Speed Internet, Granite Counters
Heating Natural Gas
Cooling Refrigeration, Programmable Thmstat, Ceiling Fan(s)
Flooring Carpet, Stone, Wood
Fireplaces Type 3+ Fireplace, Fire Pit, Family Room, Living Room, Master Bedroom
Fireplace Yes
Window Features Double Pane Windows
SPA Heated,Private
Exterior
Exterior Feature Covered Patio(s), Patio, Private Yard, Built-in Barbecue
Garage Electric Door Opener, Extnded Lngth Garage, Over Height Garage, Separate Strge Area, Side Vehicle Entry, Detached
Garage Spaces 5.0
Carport Spaces 1
Garage Description 5.0
Fence Block
Pool Diving Pool, Heated, Private
Community Features Gated Community, Tennis Court(s), Playground
Utilities Available SRP, City Gas
Amenities Available Self Managed
Waterfront No
Roof Type Tile
Parking Type Electric Door Opener, Extnded Lngth Garage, Over Height Garage, Separate Strge Area, Side Vehicle Entry, Detached
Private Pool Yes
Building
Lot Description Sprinklers In Rear, Sprinklers In Front, Cul-De-Sac, Gravel/Stone Front, Gravel/Stone Back, Grass Front, Grass Back, Auto Timer H2O Front, Auto Timer H2O Back
Story 2
Builder Name Unknown
Sewer Sewer in & Cnctd, Public Sewer
Water City Water
Structure Type Covered Patio(s),Patio,Private Yard,Built-in Barbecue
Schools
Elementary Schools Ishikawa Elementary School
Middle Schools Stapley Junior High School
High Schools Mountain View High School
School District Mesa Unified District
Others
HOA Name Rosewood Estates
HOA Fee Include Maintenance Grounds,Street Maint
Senior Community No
Tax ID 141-27-069
Ownership Fee Simple
Acceptable Financing Cash, Conventional
Horse Property N
Listing Terms Cash, Conventional
Financing Conventional
Read Less Info
Want to know what your home might be worth? Contact us for a FREE valuation!

Our team is ready to help you sell your home for the highest possible price ASAP

Copyright 2024 Arizona Regional Multiple Listing Service, Inc. All rights reserved.
Bought with Locality Real Estate

"My job is to find and attract mastery-based agents to the office, protect the culture, and make sure everyone is happy! "







