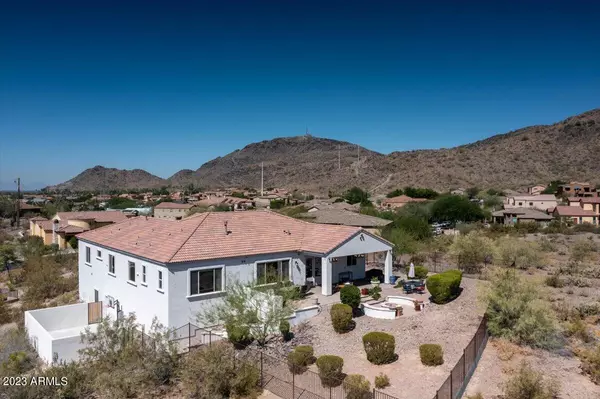$1,075,000
$1,125,000
4.4%For more information regarding the value of a property, please contact us for a free consultation.
4 Beds
3.5 Baths
3,433 SqFt
SOLD DATE : 08/01/2023
Key Details
Sold Price $1,075,000
Property Type Single Family Home
Sub Type Single Family - Detached
Listing Status Sold
Purchase Type For Sale
Square Footage 3,433 sqft
Price per Sqft $313
Subdivision Legend At Pointe Tapatio Cliffs
MLS Listing ID 6568125
Sold Date 08/01/23
Bedrooms 4
HOA Fees $150/qua
HOA Y/N Yes
Originating Board Arizona Regional Multiple Listing Service (ARMLS)
Year Built 2018
Annual Tax Amount $5,390
Tax Year 2022
Lot Size 0.427 Acres
Acres 0.43
Property Description
INCREDIBLE 2018 CUSTOM HILLSIDE HOME BUILT BY THE PREVIOUS SELLER FOR HIS FAMILY LOCATED IN GATED LEGENDS AT POINT TAPATIO CLIFFS & SITUATED ON A 18,602 SQFT LOT(.43 ACRES)HOME IS SURROUNDED BY MOUNTAIN & CITY LIGHT VIEWS. ENGINEERED FLOORS(LUXURY VINYL PLANKS) T/O EXCEPT FOR TILE IN BATHROOMS.10'CEILINGS,3 CAR GARAGE & SPLIT MASTER STE. OFFICE IN ENTRY AREA & BONUS ROOM NEAR BACK OF HOME COULD BE A 5TH BDR OR 2ND OFFICE. 2 BDRS SHARE A HALL BATH & 1 BDR IS AN EN SUITE. HUGE MASTER HAS FULL BATH & LG CUSTOM CLOSET W/BUILT INS. GOURMET KITCHEN HAS QUARTZ ISLAND + TOP OF THE LINE SS APPLIANCES, EAT IN AREA & OPENS TO FR WHICH HAS VIEWS & GAS FP. LG LAUNDRY ROOM HAS LOTS OF STORAGE AREA + WINE COOLER. OPEN AREA BACKYARD HAS VIEWS & ROOM 4 POOL. MANY HIKING AND BIKING TRAILS NEXT TO HOME.
Location
State AZ
County Maricopa
Community Legend At Pointe Tapatio Cliffs
Direction EAST ON PEORIA TO 12TH ST..NORTH ON 12TH ST TO END O FSTREET TO THE GATE..LEFT ON 12TH WAY ..EAST ON LUPINE TO THE HOME..EASIER TO PARK ON THE STREET AND WALK UP THE DRIVEWAY..
Rooms
Other Rooms Family Room, BonusGame Room
Master Bedroom Split
Den/Bedroom Plus 6
Separate Den/Office Y
Interior
Interior Features Eat-in Kitchen, Breakfast Bar, No Interior Steps, Soft Water Loop, Kitchen Island, Double Vanity, Full Bth Master Bdrm, Separate Shwr & Tub, High Speed Internet, Granite Counters
Heating Natural Gas, ENERGY STAR Qualified Equipment
Cooling Refrigeration, Ceiling Fan(s)
Flooring Vinyl, Tile
Fireplaces Type 1 Fireplace, Fire Pit, Family Room, Gas
Fireplace Yes
Window Features Vinyl Frame, Double Pane Windows, Low Emissivity Windows
SPA None
Laundry Dryer Included, Inside, Washer Included
Exterior
Exterior Feature Patio, Private Street(s), Sport Court(s), Storage
Garage Attch'd Gar Cabinets, Electric Door Opener, Over Height Garage, Gated
Garage Spaces 3.0
Garage Description 3.0
Fence Block, Wrought Iron
Pool None
Community Features Gated Community, Community Spa Htd, Community Spa, Community Pool Htd, Community Pool, Biking/Walking Path
Utilities Available APS, SW Gas
Amenities Available Management
Waterfront No
View City Lights, Mountain(s)
Roof Type Concrete
Parking Type Attch'd Gar Cabinets, Electric Door Opener, Over Height Garage, Gated
Private Pool No
Building
Lot Description Sprinklers In Rear, Natural Desert Back, Grass Back, Auto Timer H2O Front, Natural Desert Front, Auto Timer H2O Back
Story 1
Builder Name MICHAEL HOLLOWAY
Sewer Public Sewer
Water City Water
Structure Type Patio, Private Street(s), Sport Court(s), Storage
Schools
Elementary Schools Larkspur Elementary School
Middle Schools Shea Middle School
High Schools Shadow Mountain High School
School District Paradise Valley Unified District
Others
HOA Name LEGENDS@PT TAPATIO
HOA Fee Include Maintenance Grounds, Street Maint
Senior Community No
Tax ID 159-19-062
Ownership Fee Simple
Acceptable Financing Cash, Conventional
Horse Property N
Listing Terms Cash, Conventional
Financing VA
Read Less Info
Want to know what your home might be worth? Contact us for a FREE valuation!

Our team is ready to help you sell your home for the highest possible price ASAP

Copyright 2024 Arizona Regional Multiple Listing Service, Inc. All rights reserved.
Bought with Launch Powered By Compass

"My job is to find and attract mastery-based agents to the office, protect the culture, and make sure everyone is happy! "







