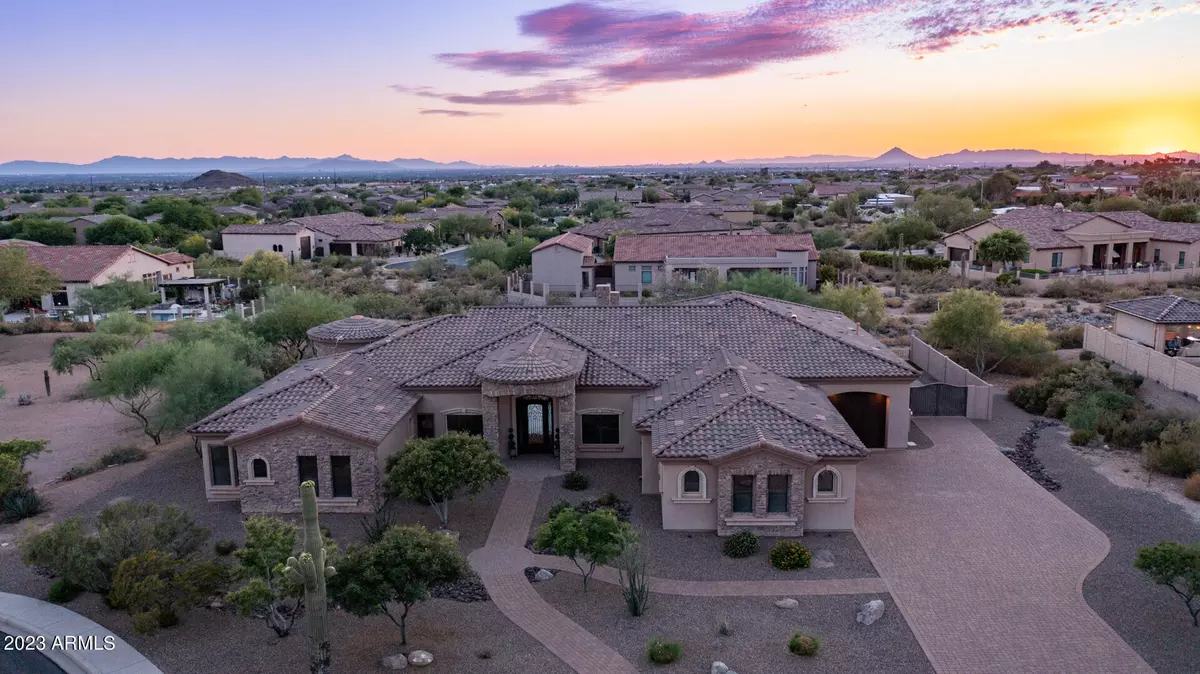$1,455,000
$1,500,000
3.0%For more information regarding the value of a property, please contact us for a free consultation.
5 Beds
4.5 Baths
4,837 SqFt
SOLD DATE : 07/21/2023
Key Details
Sold Price $1,455,000
Property Type Single Family Home
Sub Type Single Family - Detached
Listing Status Sold
Purchase Type For Sale
Square Footage 4,837 sqft
Price per Sqft $300
Subdivision Hermosa Estates
MLS Listing ID 6562158
Sold Date 07/21/23
Style Ranch
Bedrooms 5
HOA Fees $91/qua
HOA Y/N Yes
Originating Board Arizona Regional Multiple Listing Service (ARMLS)
Year Built 2008
Annual Tax Amount $7,330
Tax Year 2022
Lot Size 0.854 Acres
Acres 0.85
Property Description
Absolutely exquisite custom home on a premium corner lot backing to a wash for added privacy in the desirable Hermosa Estates. Single level 5 bedroom plus office, 4.5 bath with no expense spared and meticulously maintained this stunning home offers luxurious Arizona living at its finest.
As you enter you'll immediately notice the attention to detail and quality craftsmanship throughout that begins with the grand entry with 8' iron and glass door and spectacular 14' three domed tiled ceiling and mosaic inlay. The coffered ceilings with soft access lighting, Cantera stone columns, window and door trim, solid wood doors, archways and architectural delights throughout create a sense of grandeur and sophistication. An elegant stone fireplace is the focal point of the formal living room with disappearing wall of glass. The gourmet kitchen is a chef's delight, featuring top of the line Viking appliances, 6 gas burner stove with 24" griddle and double ovens, plus a built-in wall oven with warming drawer and 2 dishwashers. Beautiful granite counter tops, custom 10' staggered cabinets and large island with prep sink offers ample workspace and storage for all your culinary needs.
For those who enjoy entertainment, this home has a dedicated home theatre where you can enjoy your favorite movies and shows. With an ensuite bath this space can easily be converted to a private guest suite.
The spacious master suite is a true retreat, boasting a spa tub for ultimate relaxation. His and her closets provide ample storage space and a built-in washer and dryer.
The outdoor space is equally impressive. Extended covered patio with gas fireplace is perfect for year-round gatherings. A putting green offers a fun activity for golf enthusiasts, while an artificial turf area provides a low-maintenance and picturesque setting. Relax and unwind from a busy day as you take in the most spectacular and breathtaking Arizona sunsets.
With 4 car extended length and height garages with wood overlay, paved driveway, RV gate and ample room to build a pool and RV garage there is plenty of room for all your toys. Fantastic location with Great Schools, Restaurants and Shopping, close to Usury Mountain, Hiking and Biking Trails, 15 minutes to Saguaro Lake, 20 Minutes Sky Harbor Airport and Scottsdale.
Location
State AZ
County Maricopa
Community Hermosa Estates
Direction North on Hawes from McKellips, west on Leland into Hermosa Estates. Turn left on Woodruff. Follow onto Leonora. Turn right on Channing. Home is immediately on left.
Rooms
Other Rooms Media Room, Family Room
Den/Bedroom Plus 6
Separate Den/Office Y
Interior
Interior Features Eat-in Kitchen, Breakfast Bar, 9+ Flat Ceilings, Central Vacuum, Drink Wtr Filter Sys, Fire Sprinklers, No Interior Steps, Soft Water Loop, Kitchen Island, Double Vanity, Full Bth Master Bdrm, Separate Shwr & Tub, Tub with Jets, High Speed Internet, Smart Home, Granite Counters
Heating Natural Gas
Cooling Refrigeration
Flooring Carpet, Stone, Tile
Fireplaces Type 2 Fireplace, Exterior Fireplace, Living Room, Gas
Fireplace Yes
Window Features Double Pane Windows,Low Emissivity Windows,Tinted Windows
SPA None
Exterior
Exterior Feature Covered Patio(s), Private Yard
Garage Dir Entry frm Garage, Electric Door Opener, Extnded Lngth Garage, Over Height Garage, RV Gate, Gated
Garage Spaces 4.0
Garage Description 4.0
Fence Block, Wrought Iron
Pool None
Utilities Available City Electric, SRP, City Gas
Waterfront No
View City Lights, Mountain(s)
Roof Type Tile
Accessibility Bath Raised Toilet, Bath Lever Faucets, Accessible Hallway(s), Accessible Closets
Parking Type Dir Entry frm Garage, Electric Door Opener, Extnded Lngth Garage, Over Height Garage, RV Gate, Gated
Private Pool No
Building
Lot Description Sprinklers In Front, Corner Lot, Desert Front, Natural Desert Back, Gravel/Stone Front, Gravel/Stone Back, Synthetic Grass Back, Auto Timer H2O Front
Story 1
Builder Name Custom
Sewer Public Sewer
Water City Water
Architectural Style Ranch
Structure Type Covered Patio(s),Private Yard
Schools
Elementary Schools Las Sendas Elementary School
Middle Schools Fremont Junior High School
High Schools Red Mountain High School
School District Mesa Unified District
Others
HOA Name Hermosa Estates
HOA Fee Include Maintenance Grounds
Senior Community No
Tax ID 219-26-433
Ownership Fee Simple
Acceptable Financing Cash, Conventional, VA Loan
Horse Property N
Listing Terms Cash, Conventional, VA Loan
Financing Cash
Read Less Info
Want to know what your home might be worth? Contact us for a FREE valuation!

Our team is ready to help you sell your home for the highest possible price ASAP

Copyright 2024 Arizona Regional Multiple Listing Service, Inc. All rights reserved.
Bought with Vintage Partners

"My job is to find and attract mastery-based agents to the office, protect the culture, and make sure everyone is happy! "


