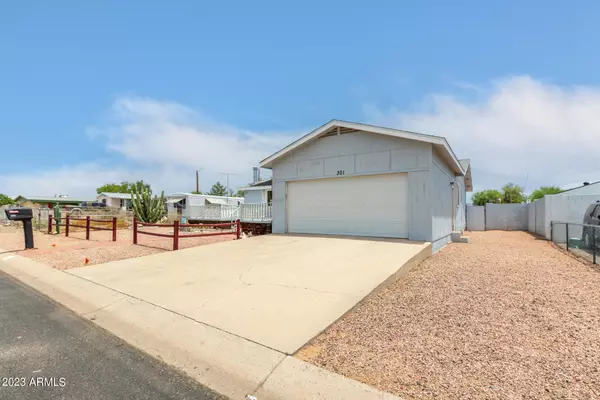$325,000
$325,000
For more information regarding the value of a property, please contact us for a free consultation.
3 Beds
2 Baths
1,296 SqFt
SOLD DATE : 07/21/2023
Key Details
Sold Price $325,000
Property Type Mobile Home
Sub Type Mfg/Mobile Housing
Listing Status Sold
Purchase Type For Sale
Square Footage 1,296 sqft
Price per Sqft $250
Subdivision Knolls Estates
MLS Listing ID 6566961
Sold Date 07/21/23
Bedrooms 3
HOA Y/N No
Originating Board Arizona Regional Multiple Listing Service (ARMLS)
Year Built 1993
Annual Tax Amount $1,324
Tax Year 2022
Lot Size 8,790 Sqft
Acres 0.2
Property Description
Wow Must See Home with an In-Ground Pebble-Tec Pool, 3 Bedroom Great Room Floor Plan, Lots of Laminate Wood Flooring and Tile, Accent Paint, Kitchen Features Tiled Counters, Pantry and Smooth-Top Range, Additional Cabinets in Laundry Room, Wood Burning Fireplace in Great Room, Walk-In Closet in Owners Suite, Covered Patio with Walk-Out Deck, Block Wall Surrounds Backyard, Heated Pebble-Tec Pool w/Water Feature, Storage Shed, Outdoor Shower and More. 2 Car Garage with Cabinets & Service Door. Dual Pane Windows. Owned Solar for Pool and Home, all the Benefits of Solar with No Lease Payment! Clean and Move-In Ready.
Location
State AZ
County Maricopa
Community Knolls Estates
Direction West past 202 to 84th Way, North to Home.
Rooms
Other Rooms Great Room
Master Bedroom Not split
Den/Bedroom Plus 3
Separate Den/Office N
Interior
Interior Features Eat-in Kitchen, Vaulted Ceiling(s), Pantry, Full Bth Master Bdrm, High Speed Internet
Heating Electric
Cooling Refrigeration, Ceiling Fan(s)
Flooring Carpet, Laminate, Linoleum
Fireplaces Type 1 Fireplace, Living Room
Fireplace Yes
Window Features Double Pane Windows
SPA None
Laundry Wshr/Dry HookUp Only
Exterior
Exterior Feature Covered Patio(s), Patio, Storage
Garage Attch'd Gar Cabinets, Dir Entry frm Garage, Electric Door Opener, RV Access/Parking
Garage Spaces 2.0
Garage Description 2.0
Fence Block
Pool Play Pool, Heated, Private
Utilities Available SRP
Amenities Available None
Waterfront No
View Mountain(s)
Roof Type Composition
Accessibility Accessible Approach with Ramp
Parking Type Attch'd Gar Cabinets, Dir Entry frm Garage, Electric Door Opener, RV Access/Parking
Private Pool Yes
Building
Lot Description Gravel/Stone Front, Gravel/Stone Back
Story 1
Builder Name CAVCO
Sewer Septic in & Cnctd, Septic Tank
Water City Water
Structure Type Covered Patio(s),Patio,Storage
Schools
Elementary Schools Stevenson Elementary School (Mesa)
Middle Schools Fremont Junior High School
High Schools Skyline High School
School District Mesa Unified District
Others
HOA Fee Include No Fees
Senior Community No
Tax ID 218-60-044
Ownership Fee Simple
Acceptable Financing Cash, Conventional, FHA, VA Loan
Horse Property N
Listing Terms Cash, Conventional, FHA, VA Loan
Financing Conventional
Read Less Info
Want to know what your home might be worth? Contact us for a FREE valuation!

Our team is ready to help you sell your home for the highest possible price ASAP

Copyright 2024 Arizona Regional Multiple Listing Service, Inc. All rights reserved.
Bought with Citicasa Realty, LLC

"My job is to find and attract mastery-based agents to the office, protect the culture, and make sure everyone is happy! "







