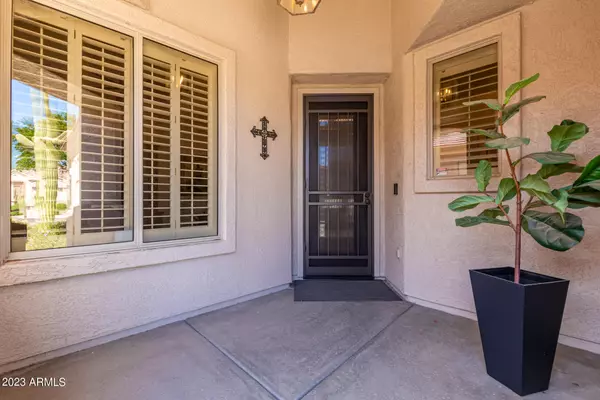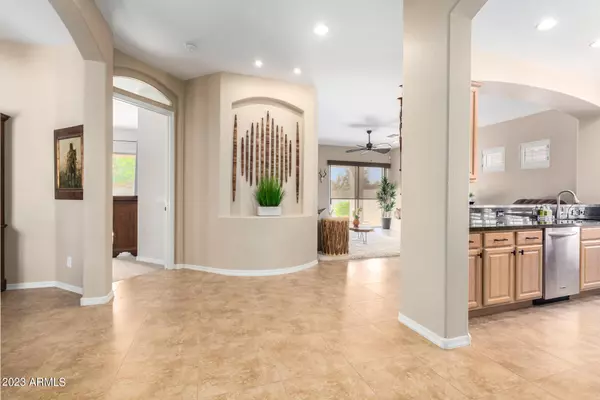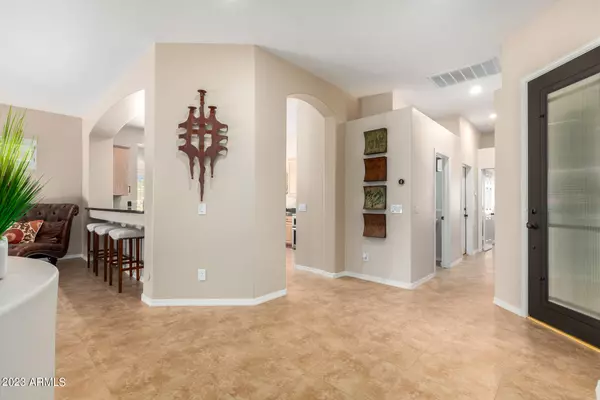$713,500
$789,900
9.7%For more information regarding the value of a property, please contact us for a free consultation.
2 Beds
2.5 Baths
1,733 SqFt
SOLD DATE : 07/18/2023
Key Details
Sold Price $713,500
Property Type Single Family Home
Sub Type Single Family - Detached
Listing Status Sold
Purchase Type For Sale
Square Footage 1,733 sqft
Price per Sqft $411
Subdivision Desert Ridge Lot 33
MLS Listing ID 6563080
Sold Date 07/18/23
Bedrooms 2
HOA Fees $22
HOA Y/N Yes
Originating Board Arizona Regional Multiple Listing Service (ARMLS)
Year Built 1998
Annual Tax Amount $3,158
Tax Year 2022
Lot Size 7,354 Sqft
Acres 0.17
Property Description
Rare find in this much sought after community at Desert Ridge! Owners took meticulous care and it shows- Split floor plan with two master suites and an office that could be converted to a bedroom. Massive gourmet kitchen with loads of cabinet space, dual oven range, upper end SS appliances. Open floor plan with a view of the professionally designed private, quiet backyard. Wood plantation shutters throughout that never go out of style. Brand new custom made, high end iron front door with center glass that opens for ventilation but still provides security. Half bath in the hallway for guests. Tons of storage in closets and cabinets. Extra long garage can accommodate an SUV or pickup truck and nice storage cabinets for your holiday decorations. Located near shopping, freeways, entertainment! This Shea Home was built with high quality materials and post tension slab!
Location
State AZ
County Maricopa
Community Desert Ridge Lot 33
Direction From Tatum go East on Ranger, south on 52nd Place just past golf course to Estevan, to home on the right.
Rooms
Master Bedroom Split
Den/Bedroom Plus 3
Separate Den/Office Y
Interior
Interior Features Eat-in Kitchen, Breakfast Bar, 9+ Flat Ceilings, No Interior Steps, Double Vanity, Full Bth Master Bdrm, Separate Shwr & Tub, High Speed Internet, Granite Counters
Heating Electric
Cooling Refrigeration, Programmable Thmstat, Ceiling Fan(s)
Flooring Carpet, Tile
Fireplaces Type 1 Fireplace, Gas
Fireplace Yes
Window Features Double Pane Windows,Low Emissivity Windows
SPA None
Exterior
Exterior Feature Covered Patio(s), Patio
Garage Spaces 2.0
Garage Description 2.0
Fence Block
Pool None
Utilities Available APS, SW Gas
Amenities Available Management, Rental OK (See Rmks)
Waterfront No
Roof Type Tile
Private Pool No
Building
Lot Description Sprinklers In Rear, Sprinklers In Front, Desert Front, Synthetic Grass Back, Auto Timer H2O Front, Auto Timer H2O Back
Story 1
Builder Name Shea
Sewer Public Sewer
Water City Water
Structure Type Covered Patio(s),Patio
Schools
Elementary Schools Desert Trails Elementary School
Middle Schools Explorer Middle School
High Schools Pinnacle High School
School District Paradise Valley Unified District
Others
HOA Name Desert Ridge
HOA Fee Include Maintenance Grounds
Senior Community No
Tax ID 212-37-120
Ownership Fee Simple
Acceptable Financing Cash, Conventional, 1031 Exchange, FHA, VA Loan
Horse Property N
Listing Terms Cash, Conventional, 1031 Exchange, FHA, VA Loan
Financing Conventional
Read Less Info
Want to know what your home might be worth? Contact us for a FREE valuation!

Our team is ready to help you sell your home for the highest possible price ASAP

Copyright 2024 Arizona Regional Multiple Listing Service, Inc. All rights reserved.
Bought with HomeSmart

"My job is to find and attract mastery-based agents to the office, protect the culture, and make sure everyone is happy! "







