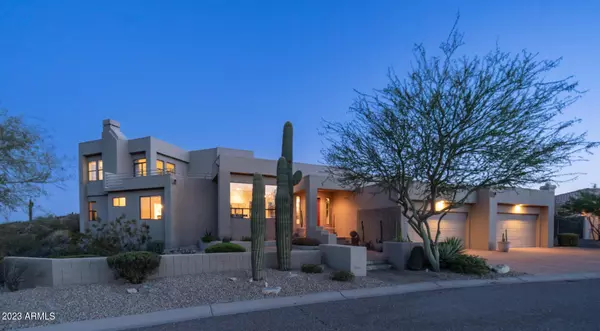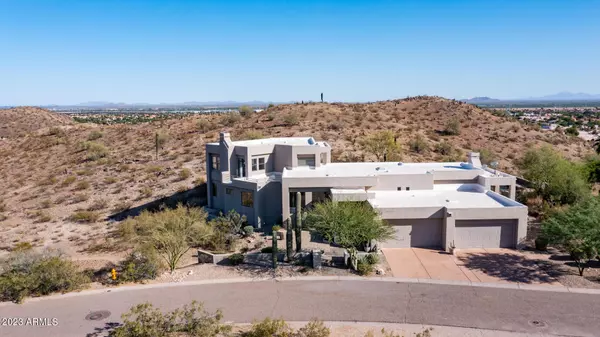$1,255,779
$1,349,000
6.9%For more information regarding the value of a property, please contact us for a free consultation.
4 Beds
3.5 Baths
3,478 SqFt
SOLD DATE : 07/14/2023
Key Details
Sold Price $1,255,779
Property Type Single Family Home
Sub Type Single Family - Detached
Listing Status Sold
Purchase Type For Sale
Square Footage 3,478 sqft
Price per Sqft $361
Subdivision The Highlands At Mountain Park Ranch Unit 3
MLS Listing ID 6560660
Sold Date 07/14/23
Style Contemporary
Bedrooms 4
HOA Fees $15
HOA Y/N Yes
Originating Board Arizona Regional Multiple Listing Service (ARMLS)
Year Built 1989
Annual Tax Amount $5,246
Tax Year 2022
Lot Size 0.414 Acres
Acres 0.41
Property Description
Rare opportunity to own a custom home set amongst the beautiful hillside desert, stunning mountain and twinkling light views that can be seen from almost every window. Exclusive private drive on cul-de-sac in Mountain Park Ranch. Fabulous light and bright foyer open to formal living and formal dining rooms with magnificent views. Spacious family room with fireplace and multiple sliders leading to the resort style pool with waterfall and built in barbecue. Entertainer's backyard with multiple outdoor dining areas, huge paver covered patio, unobstructed desert views as well as dramatic sunsets and city lights. Gorgeous gourmet kitchen with custom cabinetry, stainless appliances including built in sub-zero refrigerator, wall oven, microwave, and warmer. The kitchen also features a large island with ample seating, a breakfast room, and dry bar with cabinetry, all surrounded by incredible mountain views! Two spacious bedrooms with a jack and jill bathroom and large closets, as well as a guest bedroom with a walk-in closet and its own guest bath. Unique private master suite features an executive office with large walk-in closet and patio access to the back yard. Additionally, you will find a cozy fireplace, seating area, large walk-in closet, and incredible mountain views with additional private patio access. Spa like master bathroom with separate dual vanities, soaking tub, and custom stone walk-in shower with views galore. Powder room and large laundry with lots of storage and cabinet space. Skylights throughout and a 4-car garage! This home is one of a kind and situated on one of the most private superb view lots in the highly sought Mountain Park Ranch!
Location
State AZ
County Maricopa
Community The Highlands At Mountain Park Ranch Unit 3
Direction From I-10, head west on Ray Road, turn left onto S. 31st Way, turn right onto E. Dry Creek Rd., continue onto S. 31st Way, turn right onto E. Rock Wren Rd, left onto private drive.
Rooms
Other Rooms Family Room
Den/Bedroom Plus 5
Separate Den/Office Y
Interior
Interior Features Eat-in Kitchen, Kitchen Island, Double Vanity, Full Bth Master Bdrm, Separate Shwr & Tub, High Speed Internet
Heating Electric
Cooling Refrigeration, Programmable Thmstat, Ceiling Fan(s)
Flooring Carpet, Stone
Fireplaces Type 2 Fireplace, Family Room, Master Bedroom
Fireplace Yes
Window Features Skylight(s),Double Pane Windows
SPA None
Laundry Wshr/Dry HookUp Only
Exterior
Exterior Feature Balcony, Covered Patio(s), Patio, Private Street(s), Private Yard, Built-in Barbecue
Garage Attch'd Gar Cabinets, Dir Entry frm Garage, Electric Door Opener, Extnded Lngth Garage
Garage Spaces 4.0
Garage Description 4.0
Fence Block, None
Pool Private
Community Features Community Spa Htd, Community Spa, Community Pool Htd, Community Pool, Tennis Court(s), Playground, Biking/Walking Path
Utilities Available SRP
Amenities Available Management
Waterfront No
View City Lights, Mountain(s)
Roof Type Built-Up,Foam,Rolled/Hot Mop
Parking Type Attch'd Gar Cabinets, Dir Entry frm Garage, Electric Door Opener, Extnded Lngth Garage
Private Pool Yes
Building
Lot Description Sprinklers In Rear, Sprinklers In Front, Desert Back, Desert Front, Natural Desert Back, Auto Timer H2O Front, Auto Timer H2O Back
Story 2
Builder Name Custom
Sewer Public Sewer
Water City Water
Architectural Style Contemporary
Structure Type Balcony,Covered Patio(s),Patio,Private Street(s),Private Yard,Built-in Barbecue
Schools
Elementary Schools Kyrene Monte Vista School
Middle Schools Kyrene Altadena Middle School
High Schools Mountain Pointe High School
School District Tempe Union High School District
Others
HOA Name Mountain Park Ranch
HOA Fee Include Maintenance Grounds
Senior Community No
Tax ID 301-77-798
Ownership Fee Simple
Acceptable Financing Cash, Conventional, VA Loan
Horse Property N
Listing Terms Cash, Conventional, VA Loan
Financing Cash
Read Less Info
Want to know what your home might be worth? Contact us for a FREE valuation!

Our team is ready to help you sell your home for the highest possible price ASAP

Copyright 2024 Arizona Regional Multiple Listing Service, Inc. All rights reserved.
Bought with Arizona Best Real Estate

"My job is to find and attract mastery-based agents to the office, protect the culture, and make sure everyone is happy! "







