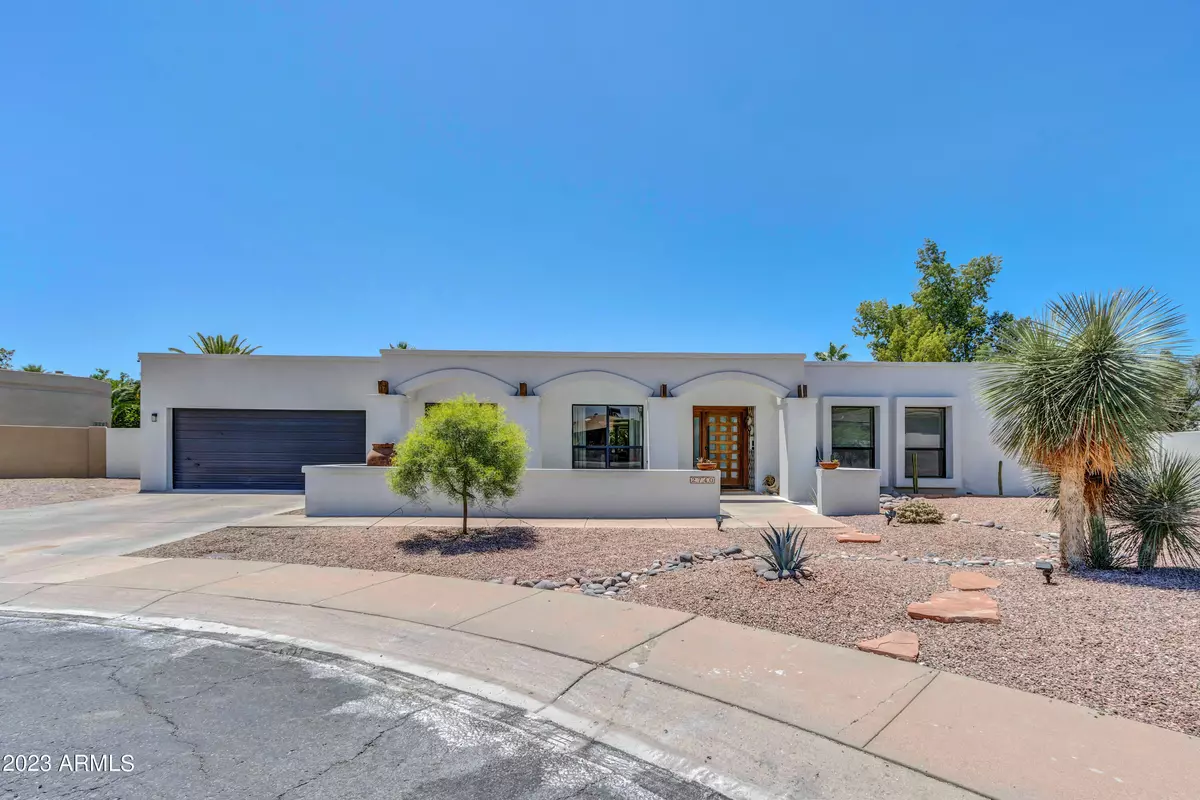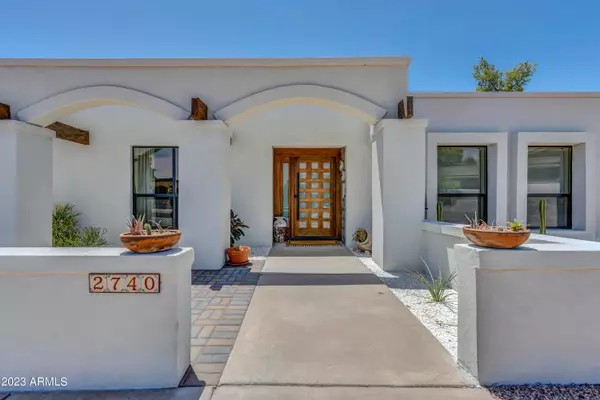$790,000
$775,000
1.9%For more information regarding the value of a property, please contact us for a free consultation.
3 Beds
2.5 Baths
2,800 SqFt
SOLD DATE : 07/14/2023
Key Details
Sold Price $790,000
Property Type Single Family Home
Sub Type Single Family - Detached
Listing Status Sold
Purchase Type For Sale
Square Footage 2,800 sqft
Price per Sqft $282
Subdivision Regency Estates
MLS Listing ID 6567683
Sold Date 07/14/23
Style Spanish
Bedrooms 3
HOA Fees $50/qua
HOA Y/N Yes
Originating Board Arizona Regional Multiple Listing Service (ARMLS)
Year Built 1980
Annual Tax Amount $2,328
Tax Year 2022
Lot Size 0.318 Acres
Acres 0.32
Property Description
This stunning Spanish-style property is fully remodeled and located on a quiet cul-de-sac. Enjoy added versatility with the additional bedroom/office space hidden behind a custom bookcase. The massive kitchen features floor-to-ceiling cabinets, high-end appliances including an induction cooktop and double ovens, perfect for entertaining. Designer touches and custom features can be found throughout, with tiled window sills, a pyramid skylight, automatic dog door, and a 3-panel slider for seamless indoor-outdoor living. The resort-style master suite boasts dual closets and direct access to the backyard. Located near multiple community parks, lakes, tennis/pickleball courts, pools, and community centers, there's always something to do. The backyard oasis features a sparkling pool.
Location
State AZ
County Maricopa
Community Regency Estates
Direction N on Dobson. E on Keating. Right on El Paradiso. Left on Navarro. Right on Cholla Cir
Rooms
Den/Bedroom Plus 4
Separate Den/Office Y
Interior
Interior Features Eat-in Kitchen, Drink Wtr Filter Sys, No Interior Steps, Soft Water Loop, Kitchen Island, Pantry, Double Vanity, Full Bth Master Bdrm, Separate Shwr & Tub, High Speed Internet, Smart Home
Heating Electric
Cooling Refrigeration, Programmable Thmstat, Ceiling Fan(s)
Flooring Vinyl, Tile
Fireplaces Type 2 Fireplace, Living Room, Master Bedroom
Fireplace Yes
Window Features Skylight(s),Double Pane Windows,Low Emissivity Windows
SPA None
Laundry Engy Star (See Rmks), Wshr/Dry HookUp Only
Exterior
Exterior Feature Covered Patio(s), Patio, Private Yard, Storage
Garage Spaces 2.0
Garage Description 2.0
Fence Block
Pool Variable Speed Pump, Diving Pool, Private
Landscape Description Irrigation Back, Irrigation Front
Community Features Pickleball Court(s), Community Pool, Golf, Tennis Court(s), Playground, Clubhouse, Fitness Center
Utilities Available SRP
Amenities Available Management
Waterfront No
Roof Type Foam
Accessibility Accessible Door 32in+ Wide, Mltpl Entries/Exits, Hard/Low Nap Floors, Accessible Hallway(s)
Private Pool Yes
Building
Lot Description Sprinklers In Rear, Desert Front, Cul-De-Sac, Gravel/Stone Front, Gravel/Stone Back, Grass Back, Auto Timer H2O Front, Auto Timer H2O Back, Irrigation Front, Irrigation Back
Story 1
Builder Name UNK
Sewer Public Sewer
Water City Water
Architectural Style Spanish
Structure Type Covered Patio(s),Patio,Private Yard,Storage
Schools
Elementary Schools Franklin At Brimhall Elementary
Middle Schools Franklin At Alma Elementary
High Schools Red Mountain High School
School District Mesa Unified District
Others
HOA Name Dobson Ranch
HOA Fee Include Maintenance Grounds
Senior Community No
Tax ID 305-05-645
Ownership Fee Simple
Acceptable Financing Cash, Conventional, VA Loan
Horse Property N
Listing Terms Cash, Conventional, VA Loan
Financing Conventional
Read Less Info
Want to know what your home might be worth? Contact us for a FREE valuation!

Our team is ready to help you sell your home for the highest possible price ASAP

Copyright 2024 Arizona Regional Multiple Listing Service, Inc. All rights reserved.
Bought with Launch Powered By Compass

"My job is to find and attract mastery-based agents to the office, protect the culture, and make sure everyone is happy! "







