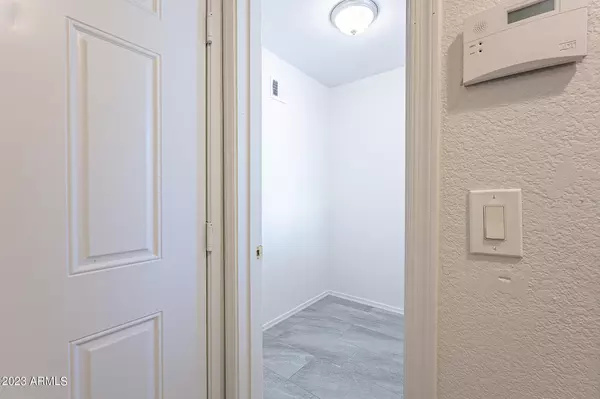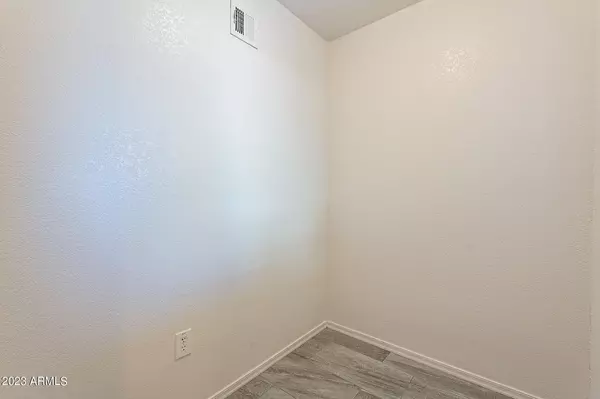$319,000
$330,000
3.3%For more information regarding the value of a property, please contact us for a free consultation.
2 Beds
2.5 Baths
1,440 SqFt
SOLD DATE : 07/14/2023
Key Details
Sold Price $319,000
Property Type Townhouse
Sub Type Townhouse
Listing Status Sold
Purchase Type For Sale
Square Footage 1,440 sqft
Price per Sqft $221
Subdivision Kensington Place Condominium
MLS Listing ID 6569423
Sold Date 07/14/23
Bedrooms 2
HOA Fees $217/mo
HOA Y/N Yes
Originating Board Arizona Regional Multiple Listing Service (ARMLS)
Year Built 2005
Annual Tax Amount $1,107
Tax Year 2022
Lot Size 689 Sqft
Acres 0.02
Property Description
Discover a contemporary townhouse living in this meticulously designed 2-bedroom, 2.5-bathroom Condo in the gated community of Kensington Place! The ground floor accommodates a convenient garage & a versatile space ideal for a small office or storage. Ascend to the second floor & be captivated by the open concept layout seamlessly connecting the eat-in kitchen, living room & dining area, complemented by a powder room for guests. Luxury vinyl flooring exudes sophistication throughout, while new carpeting graces the stairs & bedrooms, offering plush comfort. The third floor unveils two generously sized primary bedrooms, each with its own private bathroom. Outside, a community pool awaits, providing a refreshing retreat for relaxation and leisure. Minutes to PV College, Shopping & freeways.
Location
State AZ
County Maricopa
Community Kensington Place Condominium
Direction South on Cave Creek past Union Hills to entrance to Kensington Place on West side of road. Go straight back from gate to building #11
Rooms
Other Rooms Great Room
Master Bedroom Upstairs
Den/Bedroom Plus 3
Separate Den/Office Y
Interior
Interior Features Upstairs, Eat-in Kitchen, Breakfast Bar, Fire Sprinklers, Kitchen Island, Pantry, Double Vanity, Full Bth Master Bdrm
Heating Electric
Cooling Refrigeration, Ceiling Fan(s)
Flooring Carpet, Laminate, Tile
Fireplaces Number No Fireplace
Fireplaces Type None
Fireplace No
SPA None
Exterior
Exterior Feature Balcony
Garage Dir Entry frm Garage, Electric Door Opener, Extnded Lngth Garage, Rear Vehicle Entry, Assigned
Garage Spaces 2.0
Garage Description 2.0
Fence None
Pool None
Community Features Gated Community, Community Spa, Community Pool, Near Bus Stop, Clubhouse
Utilities Available APS
Amenities Available Management, Rental OK (See Rmks)
Waterfront No
View Mountain(s)
Roof Type Tile
Parking Type Dir Entry frm Garage, Electric Door Opener, Extnded Lngth Garage, Rear Vehicle Entry, Assigned
Private Pool No
Building
Lot Description Alley
Story 3
Builder Name unknown
Sewer Public Sewer
Water City Water
Structure Type Balcony
Schools
Elementary Schools Echo Mountain Primary School
Middle Schools Vista Verde Middle School
High Schools North Canyon High School
School District Paradise Valley Unified District
Others
HOA Name Kensington Place
HOA Fee Include Roof Repair,Insurance,Maintenance Grounds,Front Yard Maint,Trash,Water,Roof Replacement,Maintenance Exterior
Senior Community No
Tax ID 214-07-440
Ownership Condominium
Acceptable Financing Cash, Conventional, VA Loan
Horse Property N
Listing Terms Cash, Conventional, VA Loan
Financing Conventional
Special Listing Condition Owner/Agent
Read Less Info
Want to know what your home might be worth? Contact us for a FREE valuation!

Our team is ready to help you sell your home for the highest possible price ASAP

Copyright 2024 Arizona Regional Multiple Listing Service, Inc. All rights reserved.
Bought with OfferPad Brokerage, LLC

"My job is to find and attract mastery-based agents to the office, protect the culture, and make sure everyone is happy! "







