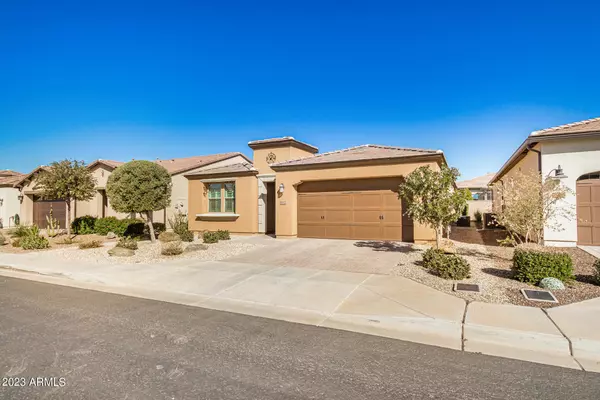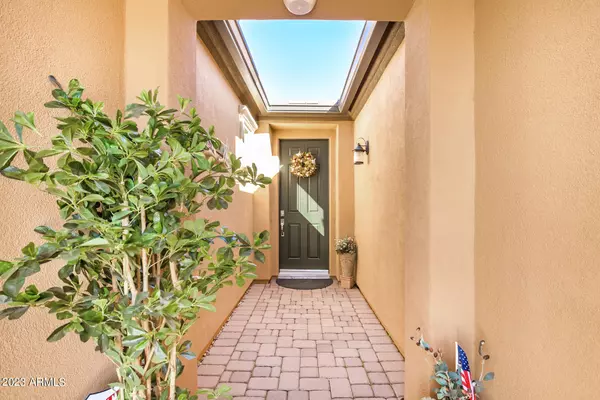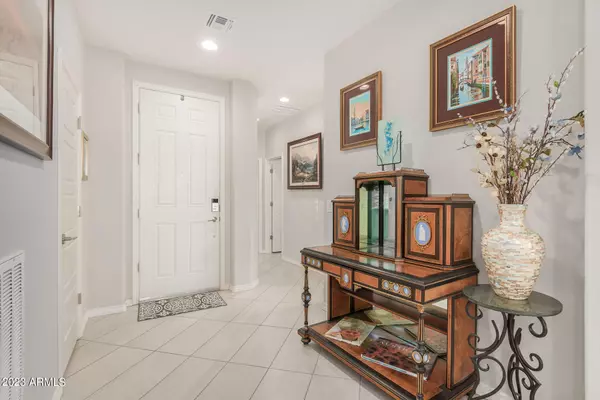$520,000
$549,500
5.4%For more information regarding the value of a property, please contact us for a free consultation.
3 Beds
2 Baths
1,769 SqFt
SOLD DATE : 07/10/2023
Key Details
Sold Price $520,000
Property Type Single Family Home
Sub Type Single Family - Detached
Listing Status Sold
Purchase Type For Sale
Square Footage 1,769 sqft
Price per Sqft $293
Subdivision Encanterra
MLS Listing ID 6524970
Sold Date 07/10/23
Bedrooms 3
HOA Fees $434/qua
HOA Y/N Yes
Originating Board Arizona Regional Multiple Listing Service (ARMLS)
Year Built 2019
Annual Tax Amount $2,635
Tax Year 2022
Lot Size 5,251 Sqft
Acres 0.12
Property Description
Beautifully appointed, magnificently kept, 3 bedroom home in the highly desirable, luxury Encanterra Country Club community. A paver driveway for curb appeal and upon entry, you are greeted with natural light and upgrades. Stainless Steel appliances, gorgeous granite, plantation shutters throughout and a wonderful patio area with an electric shade for privacy. Only a 5 minute walk to the Algarve Clubhouse with pool, bar, food, studio, bocce, pickle ball and the location for most of the entertainment features.
Move in ready---all neutral tones.
MORE THAN A HOUSE---THIS IS A LIFESTYLE !
THIS ONE IS A MUST SEE.
Location
State AZ
County Pinal
Community Encanterra
Direction East on Combs to the Encanterra Main Gate. Guard will give specific directions.
Rooms
Master Bedroom Split
Den/Bedroom Plus 3
Separate Den/Office N
Interior
Interior Features Eat-in Kitchen, Pantry, Double Vanity, Full Bth Master Bdrm, Granite Counters
Heating Natural Gas
Cooling Refrigeration
Fireplaces Number No Fireplace
Fireplaces Type None
Fireplace No
SPA None
Exterior
Garage Spaces 2.0
Garage Description 2.0
Fence Block
Pool None
Community Features Gated Community, Community Spa Htd, Community Pool Htd, Golf, Tennis Court(s), Biking/Walking Path, Clubhouse, Fitness Center
Utilities Available SRP, Oth Gas (See Rmrks)
Amenities Available Management
Waterfront No
Roof Type Tile
Private Pool No
Building
Lot Description Sprinklers In Rear, Sprinklers In Front, Gravel/Stone Front, Gravel/Stone Back, Auto Timer H2O Front, Auto Timer H2O Back
Story 1
Builder Name Shea
Sewer Public Sewer
Water City Water
Schools
Elementary Schools Circle Cross Ranch K8 School
Middle Schools Circle Cross Ranch K8 School
High Schools Poston Butte High School
School District Florence Unified School District
Others
HOA Name Encanterra Community
HOA Fee Include Sewer,Maintenance Grounds,Street Maint
Senior Community Yes
Tax ID 210-06-225
Ownership Fee Simple
Acceptable Financing Cash, Conventional
Horse Property N
Listing Terms Cash, Conventional
Financing Cash
Special Listing Condition Age Restricted (See Remarks)
Read Less Info
Want to know what your home might be worth? Contact us for a FREE valuation!

Our team is ready to help you sell your home for the highest possible price ASAP

Copyright 2024 Arizona Regional Multiple Listing Service, Inc. All rights reserved.
Bought with Bold Realty LLC

"My job is to find and attract mastery-based agents to the office, protect the culture, and make sure everyone is happy! "







