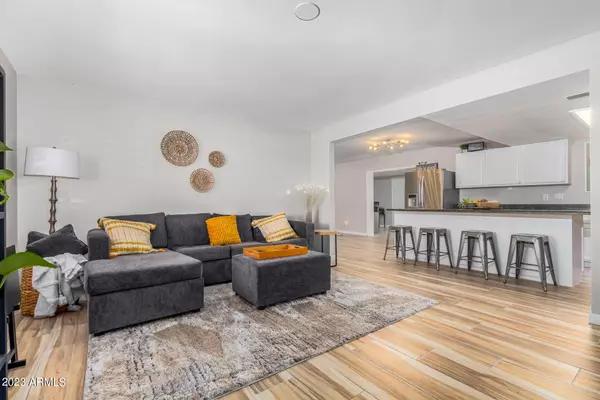$500,000
$499,900
For more information regarding the value of a property, please contact us for a free consultation.
4 Beds
2 Baths
2,194 SqFt
SOLD DATE : 07/03/2023
Key Details
Sold Price $500,000
Property Type Single Family Home
Sub Type Single Family - Detached
Listing Status Sold
Purchase Type For Sale
Square Footage 2,194 sqft
Price per Sqft $227
Subdivision Reed Park Estates Amd
MLS Listing ID 6551793
Sold Date 07/03/23
Style Ranch
Bedrooms 4
HOA Y/N No
Originating Board Arizona Regional Multiple Listing Service (ARMLS)
Year Built 1973
Annual Tax Amount $1,282
Tax Year 2022
Lot Size 8,943 Sqft
Acres 0.21
Property Description
CHARMING 4 bedroom, 2-bathroom single story home w/ large corner lot in the highly desirable community of Reed Park Estates. No HOA! Additional HUGE bonus room with tons of natural light ready for a home office, kids' playroom, craft room, additional storage or another family room. Home features many desirable updates such as new wood-look tile flooring, fresh paint and baseboards throughout, gorgeous modern tile in master bath, modern light fixtures, new faucets and door hardware. Updated open kitchen features white cabinetry, new appliances with large eat in island and dining room area ready to entertain! 3 large bedrooms plus master retreat with en-suite bathroom remodeled with a beautiful walk-in shower. Washer, dryer and refrigerator included! Large corner lot features an RV gate with a separate workshop building complete with power and a LARGE storage shed, a covered patio for lounging with family and entertaining friends, a grass area for kids and pets to play. Great neighborhood close to incredible shopping and easy access to the US 60 freeway
Location
State AZ
County Maricopa
Community Reed Park Estates Amd
Direction Head north on Gilbert Rd, Turn left onto 8th Ave, Turn right onto S Sierra. Property will be on the right (Corner lot home).
Rooms
Other Rooms Separate Workshop, Arizona RoomLanai
Den/Bedroom Plus 5
Separate Den/Office Y
Interior
Interior Features Breakfast Bar, Kitchen Island, Pantry, 3/4 Bath Master Bdrm
Heating Electric
Cooling Refrigeration, Programmable Thmstat
Flooring Tile
Fireplaces Number No Fireplace
Fireplaces Type None
Fireplace No
Window Features Dual Pane
SPA None
Exterior
Exterior Feature Covered Patio(s), Storage
Garage RV Gate, Separate Strge Area, Side Vehicle Entry
Carport Spaces 2
Fence Block
Pool None
Utilities Available SRP
Amenities Available None
Waterfront No
Roof Type Composition
Parking Type RV Gate, Separate Strge Area, Side Vehicle Entry
Private Pool No
Building
Lot Description Sprinklers In Rear, Desert Front, Grass Back
Story 1
Builder Name Unknown
Sewer Public Sewer
Water City Water
Architectural Style Ranch
Structure Type Covered Patio(s),Storage
Schools
Elementary Schools Lindbergh Elementary School
Middle Schools Taylor Junior High School
High Schools Mesa High School
School District Mesa Unified District
Others
HOA Fee Include No Fees
Senior Community No
Tax ID 139-56-037
Ownership Fee Simple
Acceptable Financing Conventional, FHA, VA Loan
Horse Property N
Listing Terms Conventional, FHA, VA Loan
Financing Conventional
Read Less Info
Want to know what your home might be worth? Contact us for a FREE valuation!

Our team is ready to help you sell your home for the highest possible price ASAP

Copyright 2024 Arizona Regional Multiple Listing Service, Inc. All rights reserved.
Bought with My Home Group Real Estate

"My job is to find and attract mastery-based agents to the office, protect the culture, and make sure everyone is happy! "







