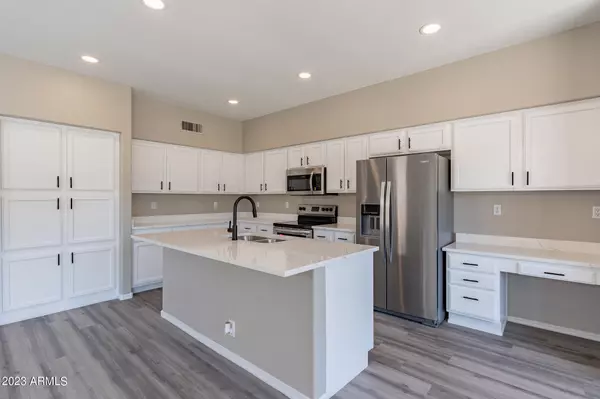$611,000
$599,900
1.9%For more information regarding the value of a property, please contact us for a free consultation.
3 Beds
2.5 Baths
2,277 SqFt
SOLD DATE : 06/23/2023
Key Details
Sold Price $611,000
Property Type Single Family Home
Sub Type Single Family - Detached
Listing Status Sold
Purchase Type For Sale
Square Footage 2,277 sqft
Price per Sqft $268
Subdivision Cypress Point
MLS Listing ID 6559977
Sold Date 06/23/23
Bedrooms 3
HOA Fees $69/qua
HOA Y/N Yes
Originating Board Arizona Regional Multiple Listing Service (ARMLS)
Year Built 1994
Annual Tax Amount $2,462
Tax Year 2022
Lot Size 5,371 Sqft
Acres 0.12
Property Description
Welcome to Cypress Point! This updated pool home offers a fresh and vibrant atmosphere with new exterior and interior paint. The functional split floorplan fills the home with natural light. The open kitchen features elegant quartz countertops, new stainless steel appliances, and a large island overlooking the backyard. With new flooring in neutral tones, the home exudes comfort and style. Outside, the spacious backyard boasts a private pool, covered patio, and mature landscaping, perfect for enjoying the Arizona outdoor lifestyle. Located in a desirable neighborhood with easy access to amenities, schools, and major thoroughfares, this home is a true gem. Don't miss out on the chance to experience luxurious living in Cypress Point!
Location
State AZ
County Maricopa
Community Cypress Point
Direction Head southeast on S Dobson Rd toward W Ocotillo Rd, Use the left lane to turn left onto W Ocotillo Rd, Turn left onto SW Jacaranda Pkwy, Turn right onto S Arcadia Way, turn left onto Redwood.
Rooms
Other Rooms Loft
Master Bedroom Downstairs
Den/Bedroom Plus 4
Separate Den/Office N
Interior
Interior Features Master Downstairs, Eat-in Kitchen, Kitchen Island, Double Vanity, Separate Shwr & Tub
Heating Electric
Cooling Refrigeration, Ceiling Fan(s)
Fireplaces Type 1 Fireplace
Fireplace Yes
SPA None
Laundry Wshr/Dry HookUp Only
Exterior
Exterior Feature Patio
Garage Spaces 2.0
Garage Description 2.0
Fence Block
Pool Private
Community Features Lake Subdivision, Golf
Utilities Available SRP
Amenities Available Management
Waterfront No
Roof Type Tile
Private Pool Yes
Building
Lot Description Natural Desert Back, Grass Front, Natural Desert Front
Story 2
Builder Name UNK
Sewer Public Sewer
Water City Water
Structure Type Patio
Schools
Elementary Schools Anna Marie Jacobson Elementary School
Middle Schools Bogle Junior High School
High Schools Hamilton High School
School District Chandler Unified District
Others
HOA Name The Ocotillo Communi
HOA Fee Include Maintenance Grounds
Senior Community No
Tax ID 303-37-185
Ownership Fee Simple
Acceptable Financing Cash, Conventional, VA Loan
Horse Property N
Listing Terms Cash, Conventional, VA Loan
Financing Conventional
Read Less Info
Want to know what your home might be worth? Contact us for a FREE valuation!

Our team is ready to help you sell your home for the highest possible price ASAP

Copyright 2024 Arizona Regional Multiple Listing Service, Inc. All rights reserved.
Bought with My Home Group Real Estate

"My job is to find and attract mastery-based agents to the office, protect the culture, and make sure everyone is happy! "







