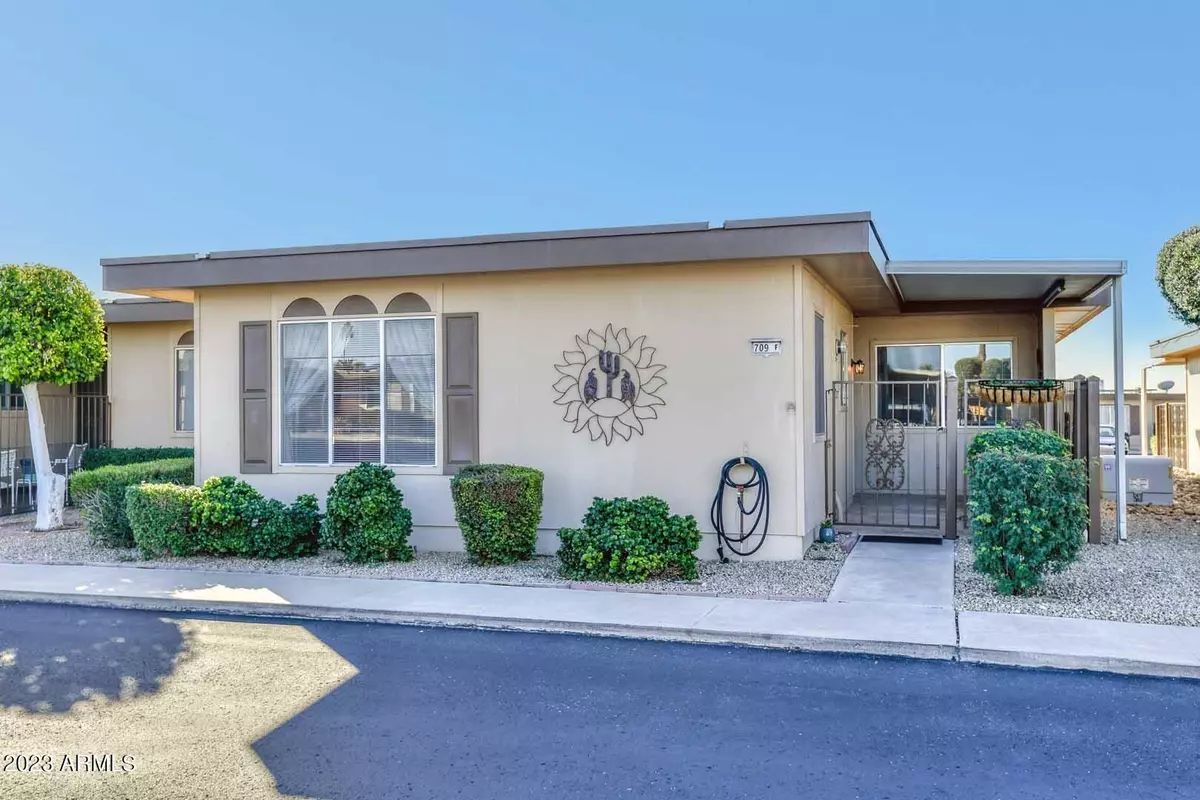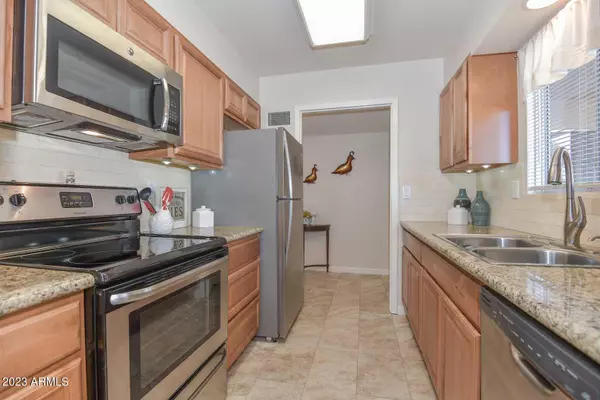$192,700
$199,900
3.6%For more information regarding the value of a property, please contact us for a free consultation.
2 Beds
1 Bath
1,141 SqFt
SOLD DATE : 06/21/2023
Key Details
Sold Price $192,700
Property Type Townhouse
Sub Type Townhouse
Listing Status Sold
Purchase Type For Sale
Square Footage 1,141 sqft
Price per Sqft $168
Subdivision Sun City Unit 28
MLS Listing ID 6518227
Sold Date 06/21/23
Style Ranch
Bedrooms 2
HOA Fees $289/mo
HOA Y/N Yes
Originating Board Arizona Regional Multiple Listing Service (ARMLS)
Year Built 1972
Annual Tax Amount $417
Tax Year 2022
Lot Size 1,376 Sqft
Acres 0.03
Property Description
You will enjoy this roomy townhome that has been lovingly updated and cared for. Super spacious rooms are featured in this end unit plus a patio to give you privacy and room to enjoy your new home. There are many updates - let's start with the kitchen which has stainless steel appliances, granite counters, newer cabinetry and undermount lighting. The bathroom has also been updated with cabinetry and a granite counter. Both bedrooms are large and have walk-in closets, ceiling fans, window views to the front yard. The paint is neutral and the flooring is a combination of carpet and beautiful ceramic tile all in the right places. Skylights and sky tubes bring additional outdoor light inside to make this a bright home.
Location
State AZ
County Maricopa
Community Sun City Unit 28
Direction Thunderbird to 98th Ave, east into first driveway which is Caibo Court. Unit F is on the right.
Rooms
Master Bedroom Split
Den/Bedroom Plus 2
Separate Den/Office N
Interior
Interior Features No Interior Steps, Full Bth Master Bdrm, High Speed Internet, Granite Counters
Heating Electric
Cooling Refrigeration, Programmable Thmstat, Ceiling Fan(s)
Flooring Carpet, Tile, Other
Fireplaces Number No Fireplace
Fireplaces Type None
Fireplace No
Window Features Skylight(s),Double Pane Windows
SPA None
Exterior
Exterior Feature Covered Patio(s), Patio, Storage
Garage Separate Strge Area, Assigned, Detached
Carport Spaces 1
Fence Wrought Iron
Pool None
Community Features Community Spa Htd, Community Spa, Community Pool Htd, Community Pool, Community Media Room, Community Laundry, Golf, Tennis Court(s), Racquetball, Biking/Walking Path, Clubhouse, Fitness Center
Utilities Available APS
Amenities Available Management
Waterfront No
Roof Type Built-Up
Accessibility Bath Grab Bars
Parking Type Separate Strge Area, Assigned, Detached
Private Pool No
Building
Lot Description Desert Front, Cul-De-Sac
Story 1
Builder Name Del Webb
Sewer Private Sewer
Water Pvt Water Company
Architectural Style Ranch
Structure Type Covered Patio(s),Patio,Storage
Schools
Elementary Schools Adult
Middle Schools Adult
High Schools Adult
School District School District Not Defined
Others
HOA Name Alpha Chalet
HOA Fee Include Roof Repair,Insurance,Maintenance Grounds,Front Yard Maint,Trash,Roof Replacement,Maintenance Exterior
Senior Community Yes
Tax ID 200-80-446-A
Ownership Fee Simple
Acceptable Financing Cash, Conventional, FHA, VA Loan
Horse Property N
Listing Terms Cash, Conventional, FHA, VA Loan
Financing Cash
Special Listing Condition Age Restricted (See Remarks)
Read Less Info
Want to know what your home might be worth? Contact us for a FREE valuation!

Our team is ready to help you sell your home for the highest possible price ASAP

Copyright 2024 Arizona Regional Multiple Listing Service, Inc. All rights reserved.
Bought with eXp Realty

"My job is to find and attract mastery-based agents to the office, protect the culture, and make sure everyone is happy! "







