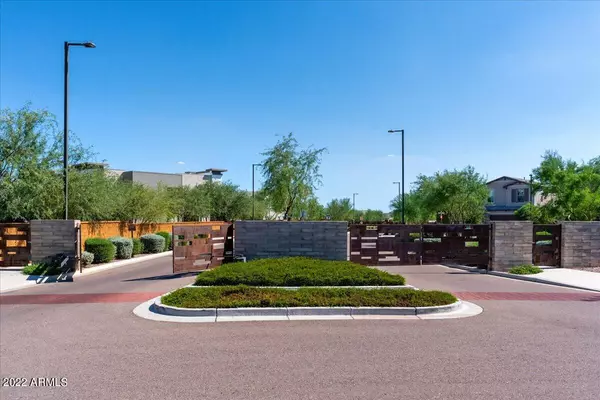$1,161,150
$1,199,000
3.2%For more information regarding the value of a property, please contact us for a free consultation.
4 Beds
3.5 Baths
2,774 SqFt
SOLD DATE : 06/07/2023
Key Details
Sold Price $1,161,150
Property Type Single Family Home
Sub Type Single Family - Detached
Listing Status Sold
Purchase Type For Sale
Square Footage 2,774 sqft
Price per Sqft $418
Subdivision Paradise Ridge Pcd Fs6
MLS Listing ID 6467623
Sold Date 06/07/23
Style Other (See Remarks)
Bedrooms 4
HOA Fees $115/mo
HOA Y/N Yes
Originating Board Arizona Regional Multiple Listing Service (ARMLS)
Year Built 2018
Annual Tax Amount $3,129
Tax Year 2022
Lot Size 5,400 Sqft
Acres 0.12
Property Description
Nestled in the acclaimed Paradise Ridge gated community, in north Phoenix bordering Scottsdale. You will love this premium view lot that backs onto a natural desert open area. This community is tucked away close to all of your shopping needs and quick access to the freeway. Owners have lovingly designed this home with all of the upgrades imaginable to suit a working family with a busy life. Home is a fully automatic Smart Home, with upgraded security features, lighting, landscape lighting, pool, a/c, and sound, all at your fingertips! Over $100K of builder upgrades!! Gorgeous Herringbone wood/ceramic tile flooring through the downstairs, large kitchen with marble back-splash and Quartz center island, light cabinetry with tons of storage, open to the large great room with views looking out of the large sliding doors to the covered patio and pool. Owners enclosed previous side yard to include an additional 146 sq ft playroom/bonus room, and added an additional bathroom (51 sq ft). All bedrooms are located upstairs and include an en-suite guest room, laundry, and an open loft. The owner's suite is large with a light & bright bathroom that features a separate shower and soaking tub with sunset views over the open desert! The backyard is an entertainer's dream!! Custom pool with water feature, synthetic lawn with sitting area, covered patio, and upgraded landscape lighting. The backyard is private, and it overlooks the desert & community walking path. Meticulously maintained and close to Desert Ridge, Mayo Hospital, Scottsdale Quarter, Kierland, Whole Foods, & Lifetime Fitness. Located within the rapidly expanding Biomedical Corridor and some of the top restaurants in AZ!
Location
State AZ
County Maricopa
Community Paradise Ridge Pcd Fs6
Direction West on Mayo Blvd. South on 65th St. to gate entry pad.
Rooms
Other Rooms Loft, Great Room, BonusGame Room
Master Bedroom Upstairs
Den/Bedroom Plus 7
Separate Den/Office Y
Interior
Interior Features Upstairs, Eat-in Kitchen, Breakfast Bar, 9+ Flat Ceilings, Drink Wtr Filter Sys, Fire Sprinklers, Kitchen Island, Pantry, Double Vanity, Full Bth Master Bdrm, Separate Shwr & Tub, High Speed Internet, Smart Home
Heating Natural Gas
Cooling Refrigeration, Programmable Thmstat, Ceiling Fan(s)
Flooring Carpet, Tile
Fireplaces Number No Fireplace
Fireplaces Type None
Fireplace No
Window Features Mechanical Sun Shds,Vinyl Frame,Double Pane Windows,Low Emissivity Windows
SPA None,Private
Laundry Engy Star (See Rmks), Wshr/Dry HookUp Only
Exterior
Exterior Feature Covered Patio(s), Private Street(s)
Garage Electric Door Opener
Garage Spaces 3.0
Garage Description 3.0
Fence Block, Wrought Iron
Pool Play Pool, Private
Landscape Description Irrigation Back, Irrigation Front
Community Features Gated Community, Community Spa Htd, Community Spa, Community Pool Htd, Community Pool, Playground, Biking/Walking Path
Utilities Available APS, SW Gas
Waterfront No
View City Lights
Roof Type Concrete
Parking Type Electric Door Opener
Private Pool Yes
Building
Lot Description Sprinklers In Rear, Gravel/Stone Front, Gravel/Stone Back, Synthetic Grass Back, Auto Timer H2O Front, Auto Timer H2O Back, Irrigation Front, Irrigation Back
Story 2
Builder Name DR HORTON
Sewer Public Sewer
Water City Water
Architectural Style Other (See Remarks)
Structure Type Covered Patio(s),Private Street(s)
Schools
Elementary Schools Sandpiper Elementary School
Middle Schools Desert Shadows Middle School - Scottsdale
High Schools Horizon High School
School District Paradise Valley Unified District
Others
HOA Name PARADISE RIDGE
HOA Fee Include Maintenance Grounds,Street Maint
Senior Community No
Tax ID 215-05-160
Ownership Fee Simple
Acceptable Financing Cash, Conventional
Horse Property N
Listing Terms Cash, Conventional
Financing Cash
Special Listing Condition N/A, Owner/Agent
Read Less Info
Want to know what your home might be worth? Contact us for a FREE valuation!

Our team is ready to help you sell your home for the highest possible price ASAP

Copyright 2024 Arizona Regional Multiple Listing Service, Inc. All rights reserved.
Bought with Keller Williams Realty Sonoran Living

"My job is to find and attract mastery-based agents to the office, protect the culture, and make sure everyone is happy! "







