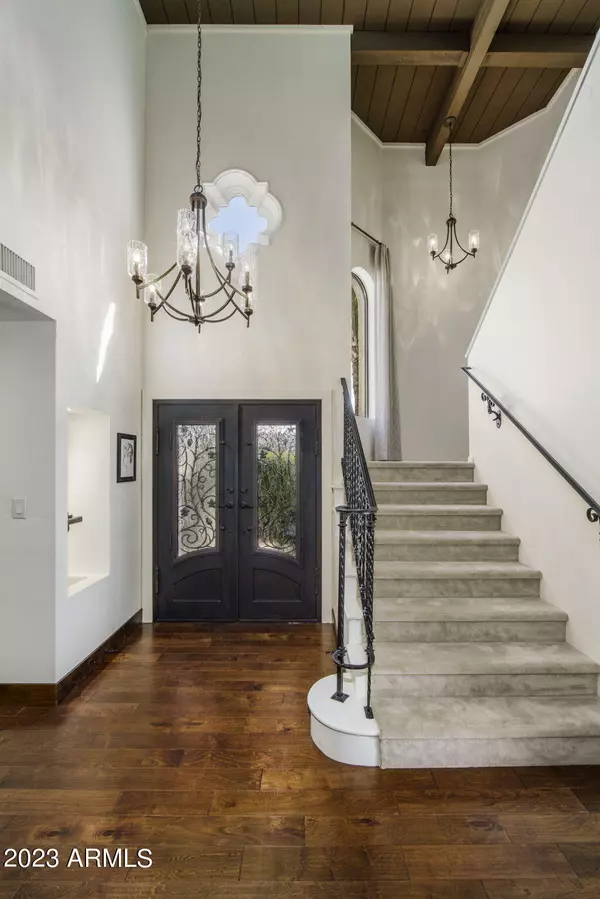$1,300,000
$1,300,000
For more information regarding the value of a property, please contact us for a free consultation.
3 Beds
2.5 Baths
3,131 SqFt
SOLD DATE : 06/06/2023
Key Details
Sold Price $1,300,000
Property Type Townhouse
Sub Type Townhouse
Listing Status Sold
Purchase Type For Sale
Square Footage 3,131 sqft
Price per Sqft $415
Subdivision Las Palomas
MLS Listing ID 6541141
Sold Date 06/06/23
Style Spanish
Bedrooms 3
HOA Fees $458/mo
HOA Y/N Yes
Originating Board Arizona Regional Multiple Listing Service (ARMLS)
Year Built 1983
Annual Tax Amount $3,190
Tax Year 2022
Lot Size 5,868 Sqft
Acres 0.13
Property Description
Welcome home to your stunning desert oasis in the Las Palomas community in McCormick Ranch. As soon as you enter the home, you will be impressed with the 18 Ft ceilings, beautiful wood flooring & $171K in updates. The chef's kitchen is light & bright with granite countertops, tile backsplash, & white cabinets & is complete with LG stainless steel appliances. Relax in the upstairs bedroom retreat in the soaking tub or the romantic balcony through french doors. The backyard remodel is an entertainers delight with the fountain, outdoor spa, hand painted mural, and lush landscaping. New water heater, interior paint, and HVAC in 2020. New roof - tile and flat & exterior paint in 2022. Large garage with separate storage room. The home is an end unit with complete privacy - see today!
Location
State AZ
County Maricopa
Community Las Palomas
Direction Head north on Hayden from Via de Ventura. Turn left on E Del Cadena Dr. Turn left after guard gate, turn right at common parking area, property is the home on the end.
Rooms
Other Rooms Great Room
Master Bedroom Split
Den/Bedroom Plus 3
Separate Den/Office N
Interior
Interior Features Master Downstairs, Upstairs, Vaulted Ceiling(s), Kitchen Island, 2 Master Baths, 3/4 Bath Master Bdrm, Double Vanity, High Speed Internet, Granite Counters
Heating Electric
Cooling Refrigeration
Flooring Carpet, Wood
Fireplaces Type 2 Fireplace, Living Room, Master Bedroom
Fireplace Yes
Window Features Vinyl Frame
SPA Above Ground,Heated,Private
Exterior
Exterior Feature Balcony, Covered Patio(s), Patio, Private Street(s), Private Yard
Garage Electric Door Opener, Unassigned
Garage Spaces 2.0
Garage Description 2.0
Fence Block, Wrought Iron
Pool None
Community Features Gated Community, Community Spa Htd, Community Pool Htd, Near Bus Stop, Lake Subdivision, Guarded Entry, Tennis Court(s), Biking/Walking Path
Utilities Available APS
Amenities Available Rental OK (See Rmks), Self Managed
Waterfront No
Roof Type Tile,Foam
Parking Type Electric Door Opener, Unassigned
Private Pool No
Building
Lot Description Sprinklers In Rear, Sprinklers In Front, Corner Lot, Desert Back, Desert Front, Auto Timer H2O Front, Auto Timer H2O Back
Story 2
Builder Name Unknown
Sewer Public Sewer
Water City Water
Architectural Style Spanish
Structure Type Balcony,Covered Patio(s),Patio,Private Street(s),Private Yard
Schools
Elementary Schools Cochise Elementary School
Middle Schools Cocopah Middle School
High Schools Chaparral High School
School District Scottsdale Unified District
Others
HOA Name Las Palomas
HOA Fee Include Maintenance Grounds,Street Maint,Front Yard Maint
Senior Community No
Tax ID 174-02-247
Ownership Fee Simple
Acceptable Financing Cash, Conventional
Horse Property N
Listing Terms Cash, Conventional
Financing Other
Read Less Info
Want to know what your home might be worth? Contact us for a FREE valuation!

Our team is ready to help you sell your home for the highest possible price ASAP

Copyright 2024 Arizona Regional Multiple Listing Service, Inc. All rights reserved.
Bought with AZ Real Estate By Liz

"My job is to find and attract mastery-based agents to the office, protect the culture, and make sure everyone is happy! "







