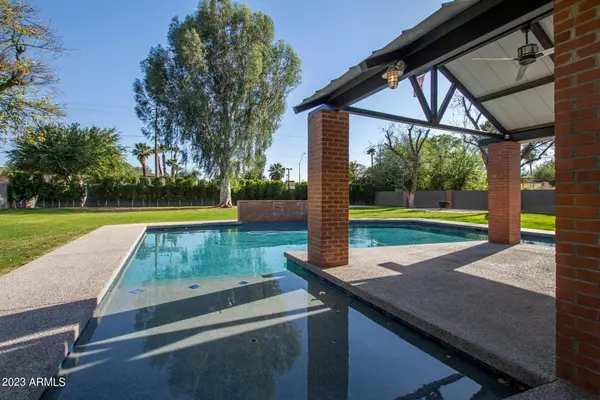$1,550,000
$1,750,000
11.4%For more information regarding the value of a property, please contact us for a free consultation.
3 Beds
3.5 Baths
3,800 SqFt
SOLD DATE : 05/19/2023
Key Details
Sold Price $1,550,000
Property Type Single Family Home
Sub Type Single Family - Detached
Listing Status Sold
Purchase Type For Sale
Square Footage 3,800 sqft
Price per Sqft $407
Subdivision Country Club Manor Lot 1-8
MLS Listing ID 6539662
Sold Date 05/19/23
Style Ranch
Bedrooms 3
HOA Fees $40/ann
HOA Y/N Yes
Originating Board Arizona Regional Multiple Listing Service (ARMLS)
Year Built 1937
Annual Tax Amount $10,748
Tax Year 2022
Lot Size 0.762 Acres
Acres 0.76
Property Description
This stunning remodeled 1937 Adobe brick home located in the gated Country Club Manor is adjacent to the Phoenix Country Club. The unparralleled charm of this neighborhood is ''special'' beyond words. 13 ft. beamed vaulted ceilings in family rm. The kitchen was totally redone in 2021 adding 12 ft. ceiling, a massive quartz island, Custom Ilve black stove w/double ovens, Italian stone, Monogram refrigerator-freezer. 2 free standing Scotsman ice makers added in the kitchen and in the wet bar area. The backyard is an entertainers dream. Sports court, large pebble tec pool w/a Massive metal gazebo including an additional granite island, 2 lrg. baja shelves in the pool for relaxing. 3 beds each w/their own en-suites & private walk in closets. French doors, hardwood floors, 2 fireplaces
Location
State AZ
County Maricopa
Community Country Club Manor Lot 1-8
Direction East on Osborn to 12th St. turn south into Country Club Manor thru gates. Continue south to property on the right.
Rooms
Other Rooms Library-Blt-in Bkcse, Family Room
Basement Unfinished
Master Bedroom Not split
Den/Bedroom Plus 5
Separate Den/Office Y
Interior
Interior Features Eat-in Kitchen, Breakfast Bar, 9+ Flat Ceilings, Drink Wtr Filter Sys, Vaulted Ceiling(s), Wet Bar, Kitchen Island, Pantry, 2 Master Baths, Double Vanity, Full Bth Master Bdrm, Separate Shwr & Tub, High Speed Internet
Heating Natural Gas
Cooling Refrigeration, Programmable Thmstat, Ceiling Fan(s)
Flooring Stone, Wood
Fireplaces Type 2 Fireplace, Family Room, Living Room
Fireplace Yes
SPA None
Exterior
Exterior Feature Covered Patio(s), Gazebo/Ramada, Patio, Private Street(s), Sport Court(s), Built-in Barbecue
Garage Electric Door Opener, Separate Strge Area
Garage Spaces 2.0
Carport Spaces 1
Garage Description 2.0
Fence Block
Pool Play Pool, Private
Landscape Description Irrigation Back, Irrigation Front
Community Features Gated Community, Historic District
Amenities Available Club, Membership Opt, Management
Waterfront No
Roof Type Composition,Metal
Accessibility Bath Roll-In Shower
Parking Type Electric Door Opener, Separate Strge Area
Private Pool Yes
Building
Lot Description Grass Front, Grass Back, Irrigation Front, Irrigation Back
Story 1
Builder Name unknown
Sewer Public Sewer
Water City Water
Architectural Style Ranch
Structure Type Covered Patio(s),Gazebo/Ramada,Patio,Private Street(s),Sport Court(s),Built-in Barbecue
Schools
Elementary Schools Longview Elementary School
Middle Schools Osborn Middle School
High Schools North High School
School District Phoenix Union High School District
Others
HOA Name Cornerstone Pro Mgt.
HOA Fee Include Maintenance Grounds
Senior Community No
Tax ID 118-15-020-B
Ownership Fee Simple
Acceptable Financing Conventional, VA Loan
Horse Property N
Listing Terms Conventional, VA Loan
Financing Other
Read Less Info
Want to know what your home might be worth? Contact us for a FREE valuation!

Our team is ready to help you sell your home for the highest possible price ASAP

Copyright 2024 Arizona Regional Multiple Listing Service, Inc. All rights reserved.
Bought with American Realty Brokers

"My job is to find and attract mastery-based agents to the office, protect the culture, and make sure everyone is happy! "







