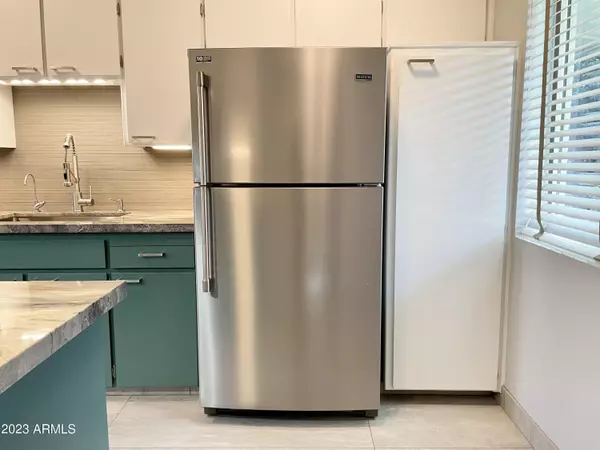$245,000
$249,949
2.0%For more information regarding the value of a property, please contact us for a free consultation.
1 Bed
1 Bath
849 SqFt
SOLD DATE : 05/17/2023
Key Details
Sold Price $245,000
Property Type Condo
Sub Type Apartment Style/Flat
Listing Status Sold
Purchase Type For Sale
Square Footage 849 sqft
Price per Sqft $288
Subdivision Nonpareil Condominium
MLS Listing ID 6515498
Sold Date 05/17/23
Style Other (See Remarks)
Bedrooms 1
HOA Fees $299/mo
HOA Y/N Yes
Originating Board Arizona Regional Multiple Listing Service (ARMLS)
Year Built 1950
Annual Tax Amount $510
Tax Year 2022
Lot Size 849 Sqft
Acres 0.02
Property Description
This Meticulously updated spacious executive style condo in Midtown is walking distance to light rail, Sprouts, St Joe's, Phoenix College and so much more. You will fall in love with the spacious green, park like, setting for these 39 condos situated on 4 acres with it's quiet serenity.You cannot be more centrally located than in Midtown, the heart of Central Phoenix. Updates include quartzite, kitchen countertops, porcelain tile throughout, stainless steel appliances, custom tile work and more. You will be hard pressed to find a larger one bedroom condo in Central Phoenix, The pictures do not do it justice, come take peek for yourself!
Location
State AZ
County Maricopa
Community Nonpareil Condominium
Direction West on W Osborn Rd from 7th Ave. Turn south/left into second driveway of 1107 West Osborn Rd. Park in any uncovered parking.
Rooms
Other Rooms Great Room
Den/Bedroom Plus 1
Separate Den/Office N
Interior
Interior Features No Interior Steps, Pantry, Granite Counters
Heating Electric, Ceiling
Cooling Refrigeration, Programmable Thmstat, Ceiling Fan(s)
Flooring Other, Tile
Fireplaces Number No Fireplace
Fireplaces Type None
Fireplace No
Window Features Dual Pane,Low-E,Vinyl Frame
SPA None
Laundry None
Exterior
Exterior Feature Balcony, Storage
Garage Assigned, Unassigned
Carport Spaces 1
Fence Block, Chain Link, Partial, Wrought Iron
Pool None
Landscape Description Irrigation Back, Flood Irrigation
Community Features Community Pool, Transportation Svcs, Near Light Rail Stop, Near Bus Stop, Community Laundry, Coin-Op Laundry
Waterfront No
View Mountain(s)
Roof Type Composition
Parking Type Assigned, Unassigned
Private Pool No
Building
Lot Description Gravel/Stone Front, Grass Front, Grass Back, Irrigation Back, Flood Irrigation
Story 2
Builder Name Unknown
Sewer Public Sewer
Water City Water
Architectural Style Other (See Remarks)
Structure Type Balcony,Storage
Schools
Elementary Schools Clarendon School
Middle Schools Osborn Middle School
High Schools Central High School
School District Phoenix Union High School District
Others
HOA Name Nonpareil HOA
HOA Fee Include Roof Repair,Insurance,Sewer,Maintenance Grounds,Other (See Remarks),Front Yard Maint,Gas,Trash,Water,Roof Replacement,Maintenance Exterior
Senior Community No
Tax ID 110-28-079
Ownership Fee Simple
Acceptable Financing Conventional
Horse Property N
Listing Terms Conventional
Financing Conventional
Read Less Info
Want to know what your home might be worth? Contact us for a FREE valuation!

Our team is ready to help you sell your home for the highest possible price ASAP

Copyright 2024 Arizona Regional Multiple Listing Service, Inc. All rights reserved.
Bought with Keller Williams Arizona Realty

"My job is to find and attract mastery-based agents to the office, protect the culture, and make sure everyone is happy! "







