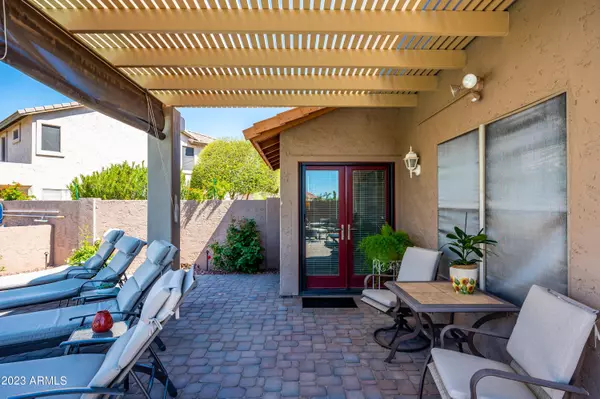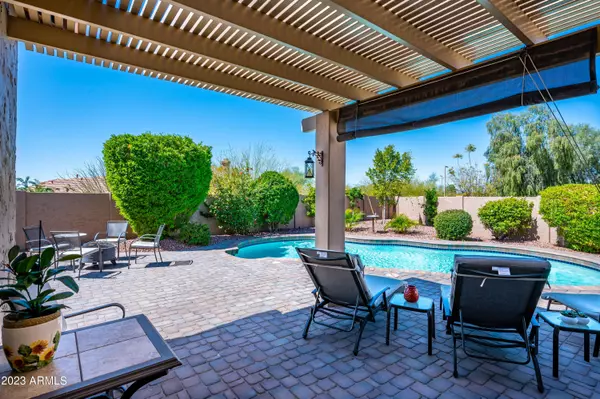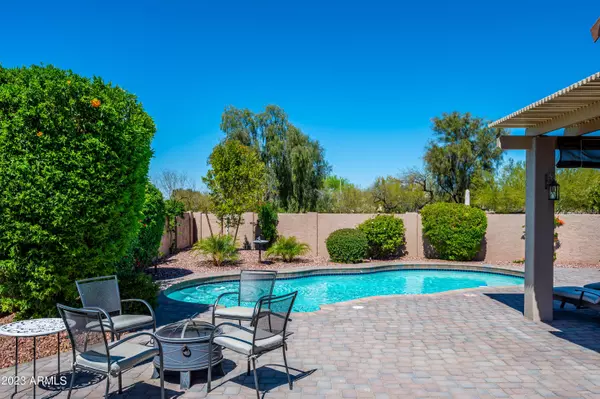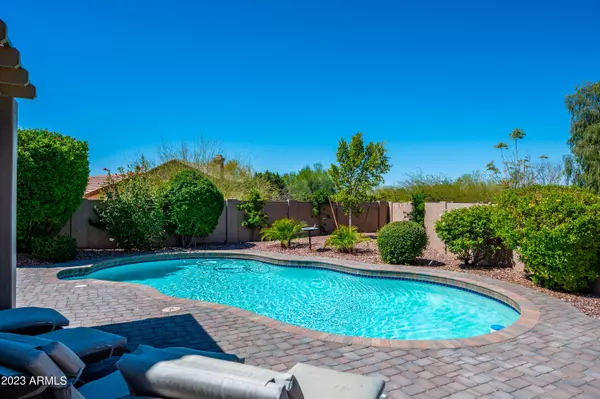$600,000
$600,000
For more information regarding the value of a property, please contact us for a free consultation.
3 Beds
2 Baths
1,540 SqFt
SOLD DATE : 05/15/2023
Key Details
Sold Price $600,000
Property Type Single Family Home
Sub Type Single Family - Detached
Listing Status Sold
Purchase Type For Sale
Square Footage 1,540 sqft
Price per Sqft $389
Subdivision Desert Ridge
MLS Listing ID 6543278
Sold Date 05/15/23
Style Ranch
Bedrooms 3
HOA Fees $18
HOA Y/N Yes
Originating Board Arizona Regional Multiple Listing Service (ARMLS)
Year Built 1996
Annual Tax Amount $2,589
Tax Year 2022
Lot Size 6,733 Sqft
Acres 0.15
Property Description
Welcome to your desert ridge home in North Phoenix! This stunning 3 bedroom home offers a serene oasis on a generous lot with a breathtaking backyard that will leave you in awe. With a spacious office and a master bedroom that is thoughtfully separated from the rest of the home, this property is the epitome of comfort and convenience.
As you enter the home, you will be greeted by an open and inviting floor plan that is perfect for entertaining and everyday living. The living room features vaulted ceilings, abundant natural light, and connects to the kitchen and eating area.
The heart of this home is the beautiful kitchen, which boasts modern appliances, white cabinets with ample storage space. The kitchen overlooks the family room, creating a seamless flow for entertaining and spend time with loved ones. The family room features large windows that produce natural light and French doors to the backyard.
The master bedroom is a true retreat with its own private wing, ensuring maximum privacy and tranquility. It features a spacious layout, a walk-in closet, and an en-suite bathroom. The master suite overlooks the beautiful backyard.
The two additional bedrooms are generously sized and offer ample closet space, making them perfect for family members, guests, or a home office. The second bathroom is conveniently located near the bedrooms and features a combination tub/shower.
This home also includes a spacious office, perfect for those who work from home or need a dedicated space for studying or pursuing hobbies. The office features large windows that overlook the front yard, providing natural light and a serene view.
One of the highlights of this property is the exquisite backyard, which is a true paradise for nature lovers and outdoor enthusiasts. The large lot is beautifully manicured and offers lush greenery, mature trees, and colorful flowers that create a peaceful and serene setting. The backyard also features a covered patio, making it a perfect spot for al fresco dining, relaxing with a book, or hosting gatherings with friends and family.
The property is also located in a peaceful and well-maintained neighborhood, offering a safe and welcoming environment for families.
The location of this home is truly unbeatable, with easy access to shopping, dining, parks, and recreational activities. It is conveniently located close to major highways, providing a quick and easy commute to both North Scottsdale and downtown Phoenix and other parts of the Valley. The neighborhood is known for its friendly atmosphere, excellent schools, and community amenities, making it a perfect place to call home.
Don't miss the opportunity to make this stunning 3 bedroom home in North Phoenix yours! With its beautiful backyard, spacious office, and split master bedroom, this property offers the perfect blend of comfort, luxury, and convenience. Schedule a showing today and experience the beauty and serenity of this exceptional property.
Location
State AZ
County Maricopa
Community Desert Ridge
Direction From Tatum, East on trailblazer, south on 48th street to the home.
Rooms
Other Rooms Family Room
Master Bedroom Split
Den/Bedroom Plus 4
Separate Den/Office Y
Interior
Interior Features Eat-in Kitchen, No Interior Steps, Vaulted Ceiling(s), Pantry, Full Bth Master Bdrm, High Speed Internet
Heating Natural Gas
Cooling Refrigeration, Ceiling Fan(s)
Flooring Tile, Wood
Fireplaces Number No Fireplace
Fireplaces Type None
Fireplace No
Window Features Sunscreen(s)
SPA None
Exterior
Exterior Feature Patio
Garage Spaces 2.0
Garage Description 2.0
Fence Block
Pool Play Pool, Private
Utilities Available APS, SW Gas
Amenities Available Management, Rental OK (See Rmks)
Waterfront No
Roof Type Tile
Private Pool Yes
Building
Lot Description Sprinklers In Rear, Sprinklers In Front, Corner Lot
Story 1
Builder Name Continental
Sewer Public Sewer
Water City Water
Architectural Style Ranch
Structure Type Patio
Schools
Elementary Schools Desert Trails Elementary School
Middle Schools Explorer Middle School
High Schools Pinnacle High School
School District Paradise Valley Unified District
Others
HOA Name Desert Ridge Homeown
HOA Fee Include Maintenance Grounds
Senior Community No
Tax ID 212-32-367
Ownership Fee Simple
Acceptable Financing CTL, Cash, Conventional, VA Loan
Horse Property N
Listing Terms CTL, Cash, Conventional, VA Loan
Financing Conventional
Read Less Info
Want to know what your home might be worth? Contact us for a FREE valuation!

Our team is ready to help you sell your home for the highest possible price ASAP

Copyright 2024 Arizona Regional Multiple Listing Service, Inc. All rights reserved.
Bought with Realty Executives

"My job is to find and attract mastery-based agents to the office, protect the culture, and make sure everyone is happy! "







