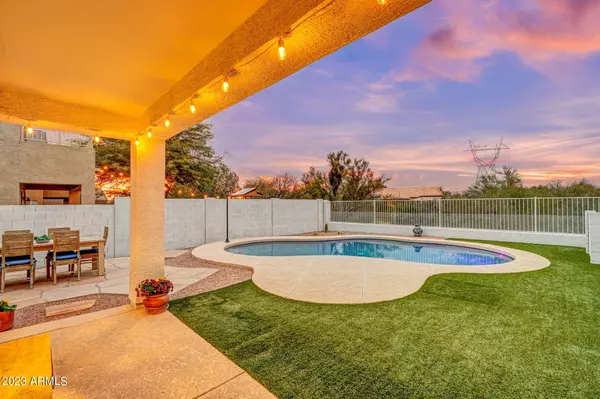$615,000
$615,000
For more information regarding the value of a property, please contact us for a free consultation.
3 Beds
2.5 Baths
1,675 SqFt
SOLD DATE : 05/15/2023
Key Details
Sold Price $615,000
Property Type Single Family Home
Sub Type Single Family - Detached
Listing Status Sold
Purchase Type For Sale
Square Footage 1,675 sqft
Price per Sqft $367
Subdivision Parcel 32B At Tatum Ranch
MLS Listing ID 6527214
Sold Date 05/15/23
Bedrooms 3
HOA Fees $26/qua
HOA Y/N Yes
Originating Board Arizona Regional Multiple Listing Service (ARMLS)
Year Built 1999
Annual Tax Amount $1,576
Tax Year 2022
Lot Size 4,415 Sqft
Acres 0.1
Property Description
Don't miss your chance to own this beautifully remodeled and immaculately maintained home, complete with a spacious backyard oasis for your enjoyment. With a desirable north/south lot that backs onto natural open space, you'll enjoy serene views and added privacy. The home features three spacious bedrooms and two bathrooms upstairs, with a convenient powder room located downstairs. Located in Tatum Ranch, the home sits adjacent to a wash and boasts a premium lot, complete with a sparkling Pebble Tec pool for your enjoyment. Inside, Italian porcelain tiles and high ceilings provide a luxurious touch, while the open floor plan is perfect for hosting gatherings and entertaining friends and family. You'll appreciate the nest thermostat, the family room with a bar and mini fridge, and the gourmet kitchen with elegant quartz counters, white and grey cabinets, stainless steel appliances, and a gas stove. The primary bedroom boasts a walk-in closet, a gorgeous tiled walk-in shower, and a double vanity with quartz counters. Outside, the pool is perfect for a refreshing dip on hot summer days, while the no-maintenance synthetic grass and seating area provide a relaxing retreat. This charming home is conveniently located close to Desert Ridge Marketplace, shopping, restaurants, hiking, the 101 Freeway, and two community parks that are within walking distance. Recent upgrades include new exterior paint and a new water heater, adding to the already impressive list of features. This home is a must-see - don't miss this incredible opportunity!
Location
State AZ
County Maricopa
Community Parcel 32B At Tatum Ranch
Direction E on Dynamite to 50th St. North on 50th St to Roberta. East to property on North side of street.
Rooms
Master Bedroom Upstairs
Den/Bedroom Plus 3
Separate Den/Office N
Interior
Interior Features Upstairs, Soft Water Loop, Vaulted Ceiling(s), Pantry, 3/4 Bath Master Bdrm, Double Vanity, High Speed Internet
Heating Natural Gas
Cooling Refrigeration
Flooring Vinyl, Tile
Fireplaces Number No Fireplace
Fireplaces Type None
Fireplace No
SPA None
Exterior
Exterior Feature Covered Patio(s)
Garage Spaces 2.0
Garage Description 2.0
Fence Wrought Iron
Pool Private
Community Features Playground, Biking/Walking Path
Amenities Available FHA Approved Prjct, Management, VA Approved Prjct
Waterfront No
View Mountain(s)
Roof Type Tile
Private Pool Yes
Building
Lot Description Sprinklers In Rear, Sprinklers In Front, Desert Front, Synthetic Grass Back
Story 2
Builder Name Greystone Homes
Sewer Public Sewer
Water City Water
Structure Type Covered Patio(s)
Schools
Elementary Schools Desert Willow Elementary School - Cave Creek
Middle Schools Sonoran Trails Middle School
High Schools Cactus Shadows High School
School District Cave Creek Unified District
Others
HOA Name Tatum Ranch
HOA Fee Include Maintenance Grounds
Senior Community No
Tax ID 211-42-877
Ownership Fee Simple
Acceptable Financing Conventional, VA Loan
Horse Property N
Listing Terms Conventional, VA Loan
Financing Conventional
Read Less Info
Want to know what your home might be worth? Contact us for a FREE valuation!

Our team is ready to help you sell your home for the highest possible price ASAP

Copyright 2024 Arizona Regional Multiple Listing Service, Inc. All rights reserved.
Bought with Desert Dimensions Properties

"My job is to find and attract mastery-based agents to the office, protect the culture, and make sure everyone is happy! "







