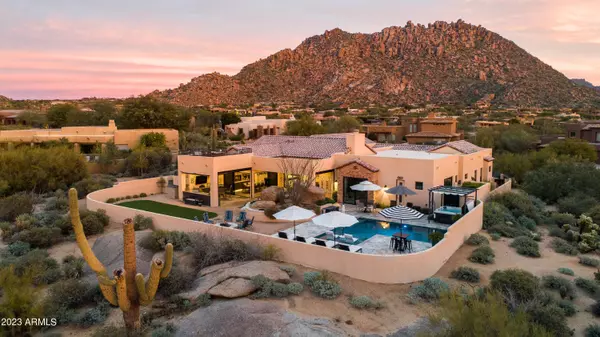$3,390,000
$3,499,000
3.1%For more information regarding the value of a property, please contact us for a free consultation.
4 Beds
5 Baths
3,850 SqFt
SOLD DATE : 05/15/2023
Key Details
Sold Price $3,390,000
Property Type Single Family Home
Sub Type Single Family - Detached
Listing Status Sold
Purchase Type For Sale
Square Footage 3,850 sqft
Price per Sqft $880
Subdivision Troon Fairways
MLS Listing ID 6508826
Sold Date 05/15/23
Bedrooms 4
HOA Fees $90/ann
HOA Y/N Yes
Originating Board Arizona Regional Multiple Listing Service (ARMLS)
Year Built 2021
Annual Tax Amount $3,905
Tax Year 2022
Lot Size 0.868 Acres
Acres 0.87
Property Description
This 2021 custom-built modern farmhouse in Troon Fairways of North Scottsdale is nestled between Troon Mountain and Pinnacle Peak, inspiring instant enjoyment in this resort style home. A private courtyard entry with firepit and outdoor TV (with automated LED lighting shade) welcomes you to this stunning home featuring 4 bedrooms, 4 bathrooms (plus 2 half bathrooms), an attached guest house, media room or flex space, media room, utility hobby room, office, resort style pool with sun bench, heated spa, stone travertine, natural boulder water feature and even an outdoor shower. The single level home, without a single interior stair, also features automated window shades, Pella doors and windows, a Savant AV system, Sonos throughout, an outdoor living space with 15-foot retractable doors, Infratech patio heaters, remote control sun shades, firepit, outdoor kitchen with gas barbecue, smoker and built-in refrigerator, roof-top deck with astounding 360-degree views, pool and spa, outdoor shower, and even more. The kitchen boasts Ljen Blue Quartzite countertops with dual-side kitchen bar, Bosch built-in coffee maker, Brizo fixtures, and multiple beverage and wine storage. Not to be overlooked, this incredible retreat has an oversized 3 car garage including overhead rack storage, custom cabinets and utility sink. Surrounded by views of Troon Mountain and Pinnacle Peak, this incredible home was built by Keith Brous Hawk Builders, renowned for quality craftsmanship and service in the valley.
Location
State AZ
County Maricopa
Community Troon Fairways
Rooms
Other Rooms Guest Qtrs-Sep Entrn, Great Room, Media Room, Family Room
Master Bedroom Split
Den/Bedroom Plus 4
Separate Den/Office N
Interior
Interior Features Breakfast Bar, Drink Wtr Filter Sys, Fire Sprinklers, No Interior Steps, Soft Water Loop, Vaulted Ceiling(s), Kitchen Island, Pantry, Double Vanity, Full Bth Master Bdrm, Separate Shwr & Tub, High Speed Internet, Smart Home
Heating Natural Gas
Cooling Refrigeration
Flooring Tile
Fireplaces Type 1 Fireplace, Fire Pit
Fireplace Yes
Window Features Mechanical Sun Shds, Double Pane Windows, Low Emissivity Windows
SPA Above Ground, Private
Laundry Dryer Included, Washer Included
Exterior
Exterior Feature Covered Patio(s), Patio, Private Street(s), Built-in Barbecue
Garage Electric Door Opener, Extnded Lngth Garage, Over Height Garage, Separate Strge Area, Side Vehicle Entry, Electric Vehicle Charging Station(s)
Garage Spaces 3.0
Garage Description 3.0
Fence Block
Pool Private
Community Features Gated Community
Utilities Available APS, SW Gas
Amenities Available Management, Rental OK (See Rmks)
Waterfront No
View City Lights, Mountain(s)
Roof Type Tile
Parking Type Electric Door Opener, Extnded Lngth Garage, Over Height Garage, Separate Strge Area, Side Vehicle Entry, Electric Vehicle Charging Station(s)
Private Pool Yes
Building
Lot Description Sprinklers In Rear, Sprinklers In Front, Desert Back, Desert Front, Synthetic Grass Back
Story 1
Builder Name Keith Brous
Sewer Public Sewer
Water City Water
Structure Type Covered Patio(s), Patio, Private Street(s), Built-in Barbecue
Schools
Elementary Schools Desert Sun Academy
Middle Schools Sonoran Trails Middle School
High Schools Cactus Shadows High School
School District Cave Creek Unified District
Others
HOA Name Troon Fariways
HOA Fee Include Maintenance Grounds
Senior Community No
Tax ID 217-02-659
Ownership Fee Simple
Acceptable Financing Cash, Conventional
Horse Property N
Listing Terms Cash, Conventional
Financing Cash
Read Less Info
Want to know what your home might be worth? Contact us for a FREE valuation!

Our team is ready to help you sell your home for the highest possible price ASAP

Copyright 2024 Arizona Regional Multiple Listing Service, Inc. All rights reserved.
Bought with Arizona Best Real Estate

"My job is to find and attract mastery-based agents to the office, protect the culture, and make sure everyone is happy! "







