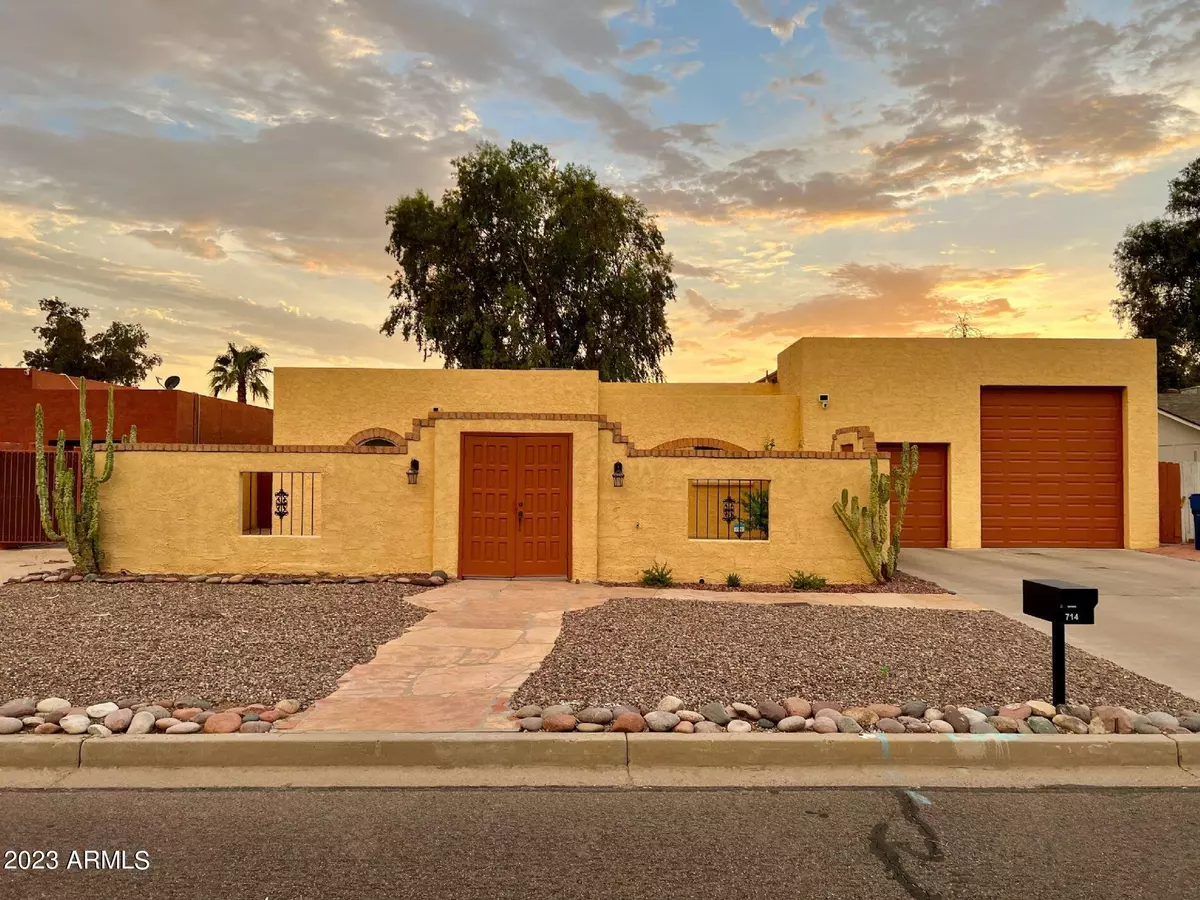$465,000
$449,900
3.4%For more information regarding the value of a property, please contact us for a free consultation.
3 Beds
2 Baths
1,800 SqFt
SOLD DATE : 05/12/2023
Key Details
Sold Price $465,000
Property Type Single Family Home
Sub Type Single Family - Detached
Listing Status Sold
Purchase Type For Sale
Square Footage 1,800 sqft
Price per Sqft $258
Subdivision Apache Country Club Estates
MLS Listing ID 6545998
Sold Date 05/12/23
Style Ranch
Bedrooms 3
HOA Y/N Yes
Originating Board Arizona Regional Multiple Listing Service (ARMLS)
Year Built 1980
Annual Tax Amount $1,596
Tax Year 2022
Lot Size 8,063 Sqft
Acres 0.19
Property Description
Let's talk about curb appeal! This fully renovated ranch includes a spanish style one-of-a-kind courtyard for some extra outdoor entertaining and privacy with newly planted citrus trees. Enjoy Arizona living at its finest with views of the Superstition Mountains, PGA-rated Arizona Golf Resort in your backyard, and huge RV garage! Located on the 12th hole, updates include new garage doors, all new windows, sliders & exterior doors, quartz countertops, SS appliances, new backsplash, LG washer/dryer, electric fireplace with new tiling, and fully renovated bathrooms. Large backyard includes a brand new 5 seater hot tub (2022), tiki fire pit, and expansive patio. Create the outdoor oasis of your dreams with a clean slate to work with and plenty of space to build a custom pool. Take a stroll at Golden Hills park across the street or drive minutes to Superstition Springs Mall, convenience stores (Target, Winco, Albertsons, Costco), and Banner Hospital. This house has it all!
Location
State AZ
County Maricopa
Community Apache Country Club Estates
Rooms
Master Bedroom Split
Den/Bedroom Plus 3
Separate Den/Office N
Interior
Interior Features No Interior Steps, Double Vanity, Full Bth Master Bdrm
Heating Electric
Cooling Refrigeration
Flooring Tile
Fireplaces Type 1 Fireplace, Living Room
Fireplace Yes
SPA None
Laundry Dryer Included, Washer Included
Exterior
Exterior Feature Covered Patio(s), Patio, Private Yard
Garage Attch'd Gar Cabinets, Over Height Garage, RV Access/Parking, RV Garage
Garage Spaces 2.0
Garage Description 2.0
Fence Block, Wrought Iron
Pool None
Community Features Golf, Biking/Walking Path
Utilities Available SRP
Amenities Available None, Rental OK (See Rmks), RV Parking
Waterfront No
Roof Type Composition, Built-Up
Parking Type Attch'd Gar Cabinets, Over Height Garage, RV Access/Parking, RV Garage
Building
Lot Description Sprinklers In Rear, Sprinklers In Front, Desert Back, Desert Front, On Golf Course, Gravel/Stone Front, Grass Back
Story 1
Builder Name unknown
Sewer Public Sewer
Water City Water
Architectural Style Ranch
Structure Type Covered Patio(s), Patio, Private Yard
Schools
Elementary Schools Jefferson Elementary School
Middle Schools Brimhall Junior High School
High Schools Skyline High School
School District Mesa Unified District
Others
HOA Name Golden Hills HOA
HOA Fee Include Maintenance Grounds
Senior Community No
Tax ID 218-55-598
Ownership Fee Simple
Acceptable Financing Cash, Conventional, FHA, VA Loan
Horse Property N
Listing Terms Cash, Conventional, FHA, VA Loan
Financing Conventional
Read Less Info
Want to know what your home might be worth? Contact us for a FREE valuation!

Our team is ready to help you sell your home for the highest possible price ASAP

Copyright 2024 Arizona Regional Multiple Listing Service, Inc. All rights reserved.
Bought with Keller Williams Arizona Realty

"My job is to find and attract mastery-based agents to the office, protect the culture, and make sure everyone is happy! "







