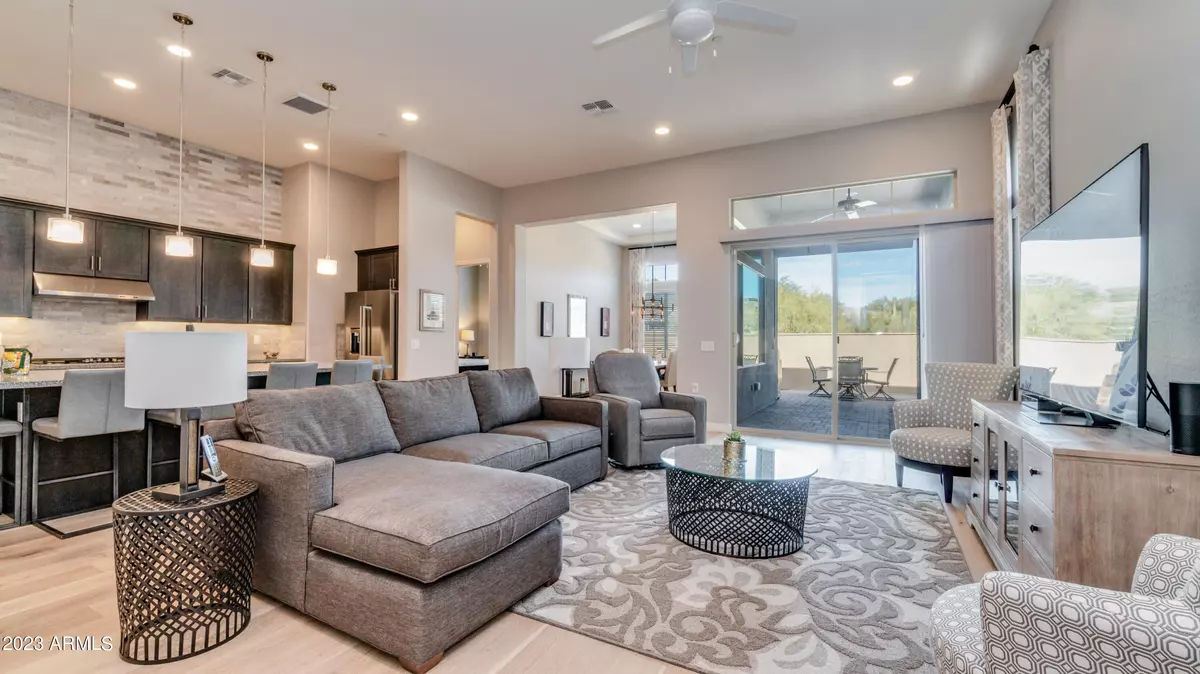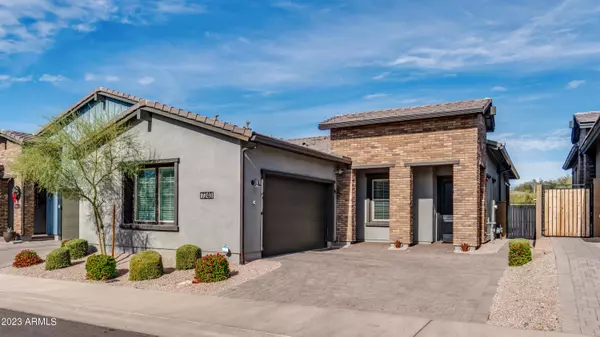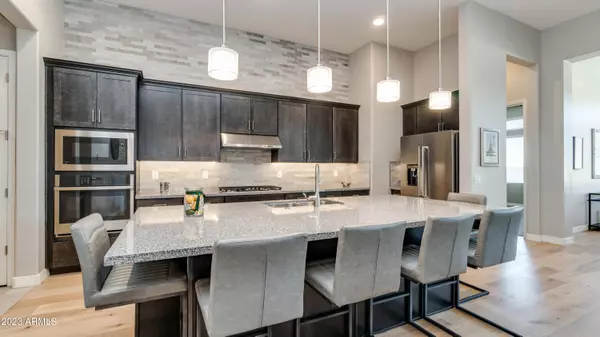$850,000
$865,000
1.7%For more information regarding the value of a property, please contact us for a free consultation.
2 Beds
2.5 Baths
2,093 SqFt
SOLD DATE : 06/05/2023
Key Details
Sold Price $850,000
Property Type Single Family Home
Sub Type Single Family - Detached
Listing Status Sold
Purchase Type For Sale
Square Footage 2,093 sqft
Price per Sqft $406
Subdivision Scottsdale Heights
MLS Listing ID 6520050
Sold Date 06/05/23
Bedrooms 2
HOA Fees $204/mo
HOA Y/N Yes
Originating Board Arizona Regional Multiple Listing Service (ARMLS)
Year Built 2020
Annual Tax Amount $1,933
Tax Year 2022
Lot Size 4,655 Sqft
Acres 0.11
Property Description
Fast Move In!! WOW designer touches featuring an open floor plan with 12-foot ceilings. Upgraded kitchen w/ large granite island, pendant lighting, full marble wall backsplash, soft close hinge cabinets w/ rollout shelves, under cabinet lighting, Wi-Fi, stainless Appliances & gas cooktop. Engineered hard wood flooring in the main living areas & plank tile flooring in bathrooms. Master features coffered ceilings, separate shower & tub, vanities w/ granite counters, large walk-in closet. Spacious secondary bedroom & a large den at the entry. This is a 55 plus active adult lifestyle community that offers swimming pool, pickleball, bocce ball, dog park, and BBQ area to enjoy! There are hiking trails nearby and a walkway to shopping! Back yard features artificial grass, misters, sun sha & pavers. Lots of storage in this home! 8' Doors throughout, custom paint finishes, custom drapery panels & window coverings, upgraded lighting, zero step entry, custom raised baseboards, upgraded Kohler faucets There is a mud room area to drop off personal belongings and a nice laundry area. Garage features tankless recirculating hot water heater, water softener, garage sink, epoxy flooring with custom built-in cabinets and work bench area. This home shows pride of ownership, and you will love the indoor/outdoor lifestyle that it offers in this great North Scottsdale community! HOA maintains underlayment of roof and exterior of homes.
Location
State AZ
County Maricopa
Community Scottsdale Heights
Direction East on Dove Valley, South to 73rd st Gated Entrance open daily, west to home
Rooms
Other Rooms Great Room
Den/Bedroom Plus 3
Separate Den/Office Y
Interior
Interior Features Breakfast Bar, Fire Sprinklers, No Interior Steps, Kitchen Island, Pantry, Double Vanity, Full Bth Master Bdrm, Separate Shwr & Tub, High Speed Internet, Granite Counters
Heating Natural Gas, ENERGY STAR Qualified Equipment
Cooling Refrigeration, Programmable Thmstat, Ceiling Fan(s)
Flooring Carpet, Tile, Wood
Fireplaces Number No Fireplace
Fireplaces Type None
Fireplace No
Window Features Mechanical Sun Shds,ENERGY STAR Qualified Windows,Double Pane Windows,Low Emissivity Windows
SPA None
Laundry Engy Star (See Rmks)
Exterior
Exterior Feature Covered Patio(s)
Garage Attch'd Gar Cabinets, Dir Entry frm Garage, Electric Door Opener
Garage Spaces 2.0
Garage Description 2.0
Fence Block
Pool None
Landscape Description Irrigation Front
Community Features Gated Community, Pickleball Court(s), Community Spa Htd, Community Spa, Community Pool Htd, Community Pool, Biking/Walking Path
Utilities Available APS, SW Gas
Waterfront No
View Mountain(s)
Roof Type Tile
Accessibility Zero-Grade Entry
Parking Type Attch'd Gar Cabinets, Dir Entry frm Garage, Electric Door Opener
Private Pool No
Building
Lot Description Sprinklers In Front, Gravel/Stone Front, Synthetic Grass Back, Irrigation Front
Story 1
Builder Name K Hovnanian
Sewer Public Sewer
Water City Water
Structure Type Covered Patio(s)
Schools
Elementary Schools Adult
Middle Schools Adult
High Schools Adult
School District Cave Creek Unified District
Others
HOA Name AAM
HOA Fee Include Roof Repair,Maintenance Grounds,Other (See Remarks),Street Maint,Front Yard Maint,Maintenance Exterior
Senior Community No
Tax ID 216-51-387
Ownership Fee Simple
Acceptable Financing Cash, Conventional
Horse Property N
Listing Terms Cash, Conventional
Financing Other
Read Less Info
Want to know what your home might be worth? Contact us for a FREE valuation!

Our team is ready to help you sell your home for the highest possible price ASAP

Copyright 2024 Arizona Regional Multiple Listing Service, Inc. All rights reserved.
Bought with Coldwell Banker Realty

"My job is to find and attract mastery-based agents to the office, protect the culture, and make sure everyone is happy! "







