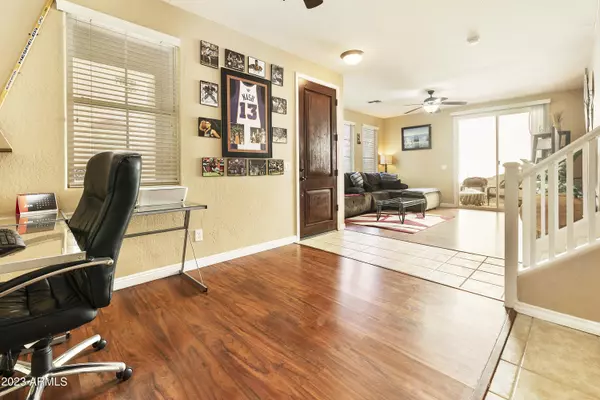$350,000
$339,900
3.0%For more information regarding the value of a property, please contact us for a free consultation.
2 Beds
2.5 Baths
1,345 SqFt
SOLD DATE : 04/28/2023
Key Details
Sold Price $350,000
Property Type Single Family Home
Sub Type Single Family - Detached
Listing Status Sold
Purchase Type For Sale
Square Footage 1,345 sqft
Price per Sqft $260
Subdivision Crismon Creek Village
MLS Listing ID 6508760
Sold Date 04/28/23
Bedrooms 2
HOA Fees $152/mo
HOA Y/N Yes
Originating Board Arizona Regional Multiple Listing Service (ARMLS)
Year Built 2005
Annual Tax Amount $1,245
Tax Year 2022
Lot Size 2,040 Sqft
Acres 0.05
Property Description
This 1345 sq ft home is a MUST SEE!! Built by Kohavnaian in 2005 w/post tension, this home features 2 master suites & laundry upstairs while downstairs has a spacious great room w/slider to side yard w/pavers and gate to access back of home where you can gain access to the attached 2 car garage. The spacious kitchen features granite countertops, black appliances to include side by side fridge, smooth top range, built in microwave along with pantry. Kitchen is spacious enough to fit a table but if extra dining is needed or a flex space, there is also a separate dining area. Both dining area & greatroom have laminate floors with tile walkway leading to center staircase. The home is located close to comminity pool for those hot summer days. Wonderfully priced and waiting it's new owners!!
Location
State AZ
County Maricopa
Community Crismon Creek Village
Direction North on Crismon, East on Irwin, North on Chatsworth, East on Isleta. Home is on North side of street, second house on east side of walkway
Rooms
Other Rooms Great Room
Master Bedroom Upstairs
Den/Bedroom Plus 3
Separate Den/Office Y
Interior
Interior Features Upstairs, Eat-in Kitchen, Pantry, 2 Master Baths, 3/4 Bath Master Bdrm, High Speed Internet, Granite Counters
Heating Electric
Cooling Refrigeration, Ceiling Fan(s)
Flooring Carpet, Laminate, Tile
Fireplaces Number No Fireplace
Fireplaces Type None
Fireplace No
Window Features Dual Pane
SPA None
Laundry WshrDry HookUp Only
Exterior
Exterior Feature Patio
Garage Dir Entry frm Garage, Rear Vehicle Entry
Garage Spaces 2.0
Garage Description 2.0
Fence Block
Pool None
Community Features Community Pool, Playground, Biking/Walking Path
Amenities Available Management
Waterfront No
Roof Type Tile
Parking Type Dir Entry frm Garage, Rear Vehicle Entry
Private Pool No
Building
Lot Description Gravel/Stone Front, Gravel/Stone Back
Story 2
Builder Name Khovnanian
Sewer Public Sewer
Water City Water
Structure Type Patio
Schools
Elementary Schools Brinton Elementary
Middle Schools Smith Junior High School
High Schools Skyline High School
School District Mesa Unified District
Others
HOA Name Crismon Creek Villag
HOA Fee Include Maintenance Grounds,Front Yard Maint
Senior Community No
Tax ID 220-81-449
Ownership Fee Simple
Acceptable Financing Conventional, FHA, VA Loan
Horse Property N
Listing Terms Conventional, FHA, VA Loan
Financing Conventional
Read Less Info
Want to know what your home might be worth? Contact us for a FREE valuation!

Our team is ready to help you sell your home for the highest possible price ASAP

Copyright 2024 Arizona Regional Multiple Listing Service, Inc. All rights reserved.
Bought with My Home Group Real Estate

"My job is to find and attract mastery-based agents to the office, protect the culture, and make sure everyone is happy! "







