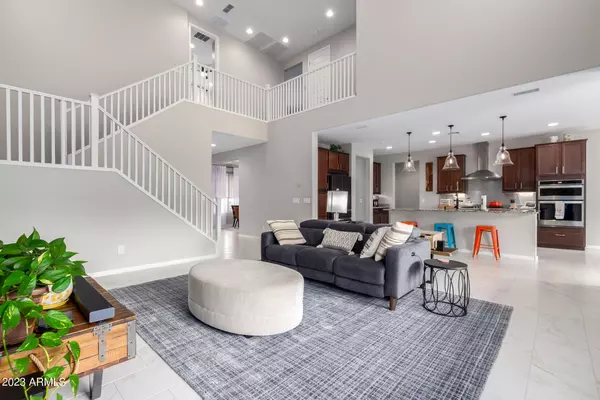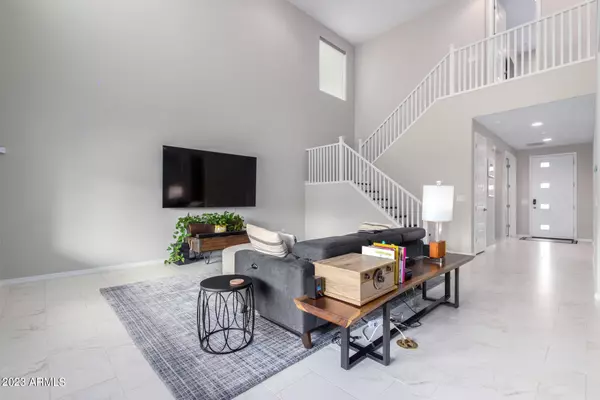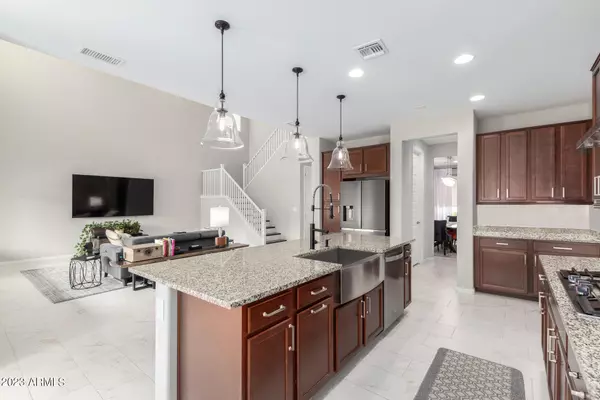$775,000
$799,000
3.0%For more information regarding the value of a property, please contact us for a free consultation.
4 Beds
3.5 Baths
3,164 SqFt
SOLD DATE : 03/23/2023
Key Details
Sold Price $775,000
Property Type Single Family Home
Sub Type Single Family - Detached
Listing Status Sold
Purchase Type For Sale
Square Footage 3,164 sqft
Price per Sqft $244
Subdivision Arbors
MLS Listing ID 6509290
Sold Date 03/23/23
Style Other (See Remarks)
Bedrooms 4
HOA Fees $170/mo
HOA Y/N Yes
Originating Board Arizona Regional Multiple Listing Service (ARMLS)
Year Built 2019
Annual Tax Amount $3,708
Tax Year 2022
Lot Size 8,100 Sqft
Acres 0.19
Property Description
Welcome to this resort style home in The Arbors, a highly sought after gated community in the Heart of Phoenix! Over $175,000 of upgrades in the last two years! Premium cul-de-sac lot with north/south exposure. This gem features 4 bedrooms and 3.5 bathrooms plus an office, 3-car garage with expanded 3-car driveway, and beautifully renovated backyard with pool and jacuzzi! Owners spared no expense on these carefully crafted upgrades both inside and out! Engineered hardwood floors upstairs and porcelain tile downstairs – NO CARPET! Water softener and carbon filter system, custom remote-controlled window shades for oversized and elevated windows, smart locks, and a HOBBYIST GARAGE with 220 power outlet, A/C mini-split, sink, epoxy floor, and additional lighting/circuits. Backyard renovation includes a high-end travertine deck surrounding a large custom temp-controlled DIVING POOL AND 7-PERSON SPA. Includes pebble-tec finish and built-in cleaning system. Professionally landscaped desert front and lush backyard oasis with mature trees for extra privacy and large grass area equipped with irrigation system. The main level includes spacious dining areas, wet bar, butler's pantry, and stunning chef's kitchen opening to the great room with oversized windows and vaulted ceilings. All three guest rooms are upstairs including an oversized guest suite with full private bath. Upstairs bonus area is perfect for a game room or extra sitting area! Second story master bedroom brings in plenty of natural light, overlooking the luxurious backyard and includes an en-suite with a massive walk-in shower and closet. Must-see, schedule a showing today!
Location
State AZ
County Maricopa
Community Arbors
Direction Use gate entrance on E Vineyard Rd, make a left from Vineyard left into community. Turn right once through the gate and then immediate left to Novak. Home to the left.
Rooms
Other Rooms Separate Workshop, BonusGame Room
Master Bedroom Upstairs
Den/Bedroom Plus 6
Separate Den/Office Y
Interior
Interior Features Upstairs, Eat-in Kitchen, Breakfast Bar, 9+ Flat Ceilings, Drink Wtr Filter Sys, Vaulted Ceiling(s), Wet Bar, Kitchen Island, Pantry, 3/4 Bath Master Bdrm, Double Vanity, High Speed Internet, Granite Counters
Heating Mini Split, Natural Gas, Other, ENERGY STAR Qualified Equipment
Cooling Refrigeration, Programmable Thmstat, Ceiling Fan(s)
Flooring Tile, Wood
Fireplaces Number No Fireplace
Fireplaces Type None
Fireplace No
Window Features Vinyl Frame,ENERGY STAR Qualified Windows,Double Pane Windows,Low Emissivity Windows
SPA Heated,Private
Laundry Engy Star (See Rmks), Wshr/Dry HookUp Only
Exterior
Exterior Feature Covered Patio(s), Patio, Storage
Garage Dir Entry frm Garage, Electric Door Opener, Extnded Lngth Garage, Temp Controlled, Tandem
Garage Spaces 3.0
Garage Description 3.0
Pool Diving Pool, Heated, Private
Community Features Gated Community, Playground, Biking/Walking Path
Utilities Available SRP, SW Gas
Amenities Available Rental OK (See Rmks)
Waterfront No
View Mountain(s)
Roof Type Tile,Concrete
Parking Type Dir Entry frm Garage, Electric Door Opener, Extnded Lngth Garage, Temp Controlled, Tandem
Private Pool Yes
Building
Lot Description Sprinklers In Rear, Desert Front, Cul-De-Sac, Grass Back
Story 2
Builder Name Pulte
Sewer Public Sewer
Water City Water
Architectural Style Other (See Remarks)
Structure Type Covered Patio(s),Patio,Storage
Schools
Elementary Schools T G Barr School
Middle Schools T G Barr School
High Schools South Mountain High School
School District Phoenix Union High School District
Others
HOA Name The Arbors
HOA Fee Include Maintenance Grounds,Street Maint
Senior Community No
Tax ID 122-88-158
Ownership Fee Simple
Acceptable Financing Cash, Conventional, VA Loan
Horse Property N
Listing Terms Cash, Conventional, VA Loan
Financing Conventional
Read Less Info
Want to know what your home might be worth? Contact us for a FREE valuation!

Our team is ready to help you sell your home for the highest possible price ASAP

Copyright 2024 Arizona Regional Multiple Listing Service, Inc. All rights reserved.
Bought with Redfin Corporation

"My job is to find and attract mastery-based agents to the office, protect the culture, and make sure everyone is happy! "







