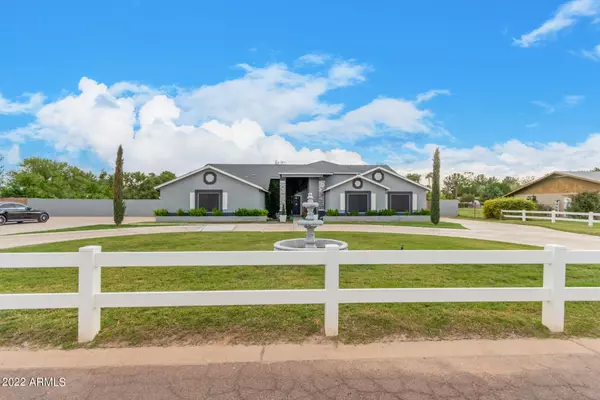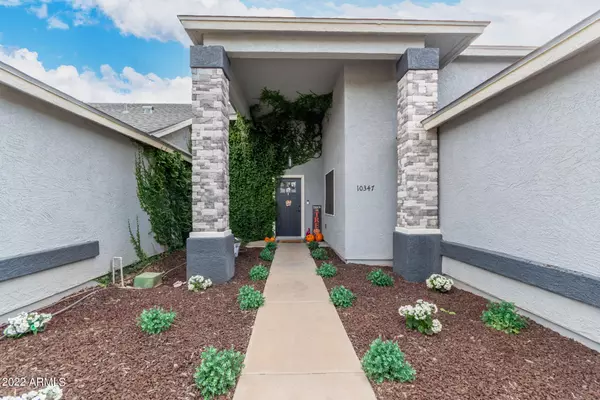$760,000
$825,000
7.9%For more information regarding the value of a property, please contact us for a free consultation.
4 Beds
2.5 Baths
3,028 SqFt
SOLD DATE : 03/21/2023
Key Details
Sold Price $760,000
Property Type Single Family Home
Sub Type Single Family - Detached
Listing Status Sold
Purchase Type For Sale
Square Footage 3,028 sqft
Price per Sqft $250
Subdivision Glenarm Farms Unit 3
MLS Listing ID 6485171
Sold Date 03/21/23
Style Ranch
Bedrooms 4
HOA Y/N No
Originating Board Arizona Regional Multiple Listing Service (ARMLS)
Year Built 1996
Annual Tax Amount $4,265
Tax Year 2022
Lot Size 0.823 Acres
Acres 0.82
Property Description
BACK ON MARKET BUYER COUDN'T PERFORM!! Largest lot in Glenarm Farms! This turnkey remodel was taken down to the studs and now features a new roof, HVAC system, plumbing and more. The charming exterior includes a circular driveway, 2-car side entry garage and a tasteful fountain. Discover a beautiful, modern open floor plan with high ceilings, a soothing palette, a spacious living area with a cozy fireplace, and a dining area with a charming chandelier. The impeccable kitchen boasts pendant lighting, quartz counters, mosaic backsplash, sleek SS appliances, and an island w/breakfast bar. You'll love the expansive primary bedroom with an ensuite showcasing a soaking tub and dual sinks. This horse property is fully fenced and includes a horse stall and hay barn. Not to mention a fantastic location, w/ no HOA. Call Today!!
Location
State AZ
County Maricopa
Community Glenarm Farms Unit 3
Direction Head east on W Thomas Rd, Turn left onto N 103rd Ave, N 103rd Ave becomes Mulberry Dr. The property will be on the left.
Rooms
Other Rooms Great Room
Master Bedroom Split
Den/Bedroom Plus 4
Separate Den/Office N
Interior
Interior Features Breakfast Bar, 9+ Flat Ceilings, No Interior Steps, Kitchen Island, Pantry, Double Vanity, Full Bth Master Bdrm, High Speed Internet
Heating Electric
Cooling Refrigeration, Ceiling Fan(s)
Flooring Tile, Concrete
Fireplaces Type 1 Fireplace, Living Room
Fireplace Yes
Window Features Sunscreen(s)
SPA None
Laundry Wshr/Dry HookUp Only
Exterior
Exterior Feature Circular Drive, Covered Patio(s)
Garage Dir Entry frm Garage, Electric Door Opener, RV Gate
Garage Spaces 2.0
Garage Description 2.0
Fence Block, Wood
Pool None
Utilities Available SRP
Amenities Available None
Waterfront No
Roof Type Composition
Parking Type Dir Entry frm Garage, Electric Door Opener, RV Gate
Private Pool No
Building
Lot Description Grass Front
Story 1
Builder Name Unknown
Sewer Septic Tank
Water City Water
Architectural Style Ranch
Structure Type Circular Drive,Covered Patio(s)
Schools
Elementary Schools Garden Lakes Elementary School
Middle Schools Garden Lakes Elementary School
High Schools Westview High School
School District Tolleson Union High School District
Others
HOA Fee Include No Fees
Senior Community No
Tax ID 102-27-091
Ownership Fee Simple
Acceptable Financing Cash, Conventional
Horse Property Y
Listing Terms Cash, Conventional
Financing Other
Read Less Info
Want to know what your home might be worth? Contact us for a FREE valuation!

Our team is ready to help you sell your home for the highest possible price ASAP

Copyright 2024 Arizona Regional Multiple Listing Service, Inc. All rights reserved.
Bought with Camelback Executive Realtors

"My job is to find and attract mastery-based agents to the office, protect the culture, and make sure everyone is happy! "







