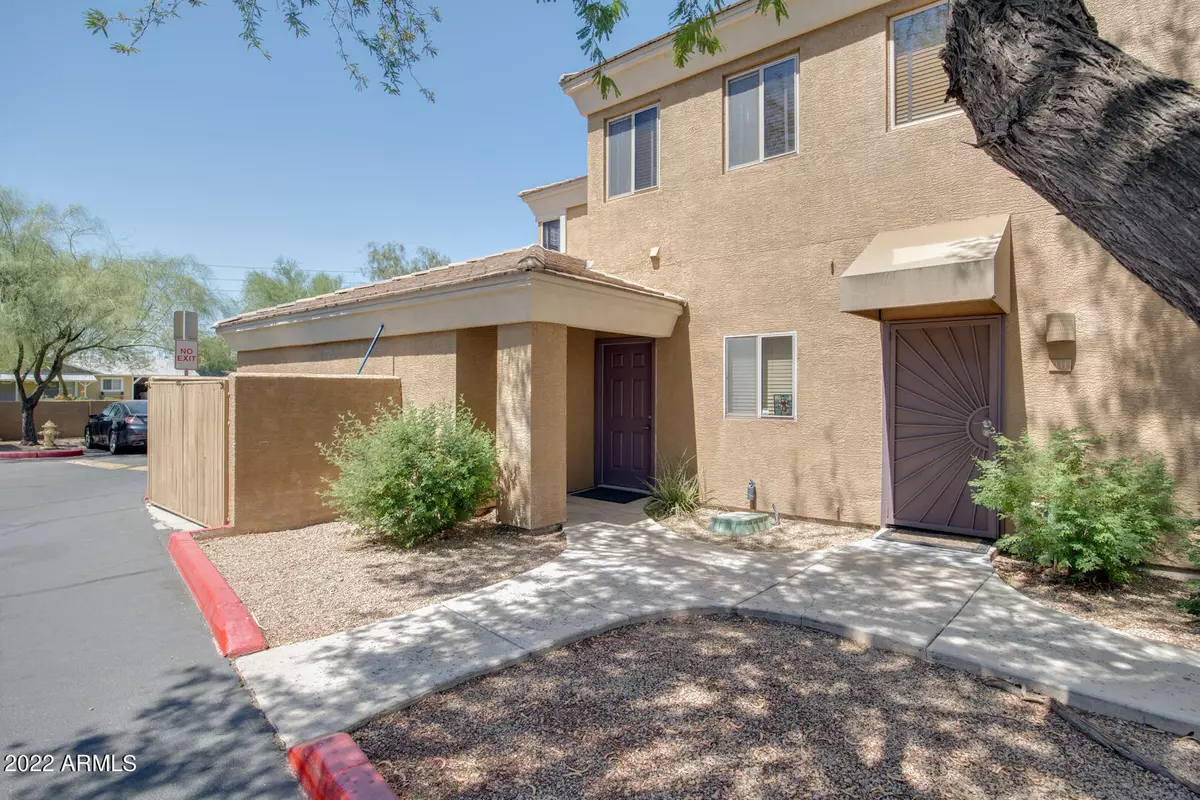$345,000
$365,000
5.5%For more information regarding the value of a property, please contact us for a free consultation.
3 Beds
2 Baths
1,244 SqFt
SOLD DATE : 03/03/2023
Key Details
Sold Price $345,000
Property Type Townhouse
Sub Type Townhouse
Listing Status Sold
Purchase Type For Sale
Square Footage 1,244 sqft
Price per Sqft $277
Subdivision Legacy At Piestewa Peak Condominium
MLS Listing ID 6457806
Sold Date 03/03/23
Bedrooms 3
HOA Fees $250/mo
HOA Y/N Yes
Originating Board Arizona Regional Multiple Listing Service (ARMLS)
Year Built 1997
Annual Tax Amount $1,721
Tax Year 2021
Lot Size 106 Sqft
Property Description
A beautiful 2 story 3 bedroom and 2 bath townhome. This home boast a spacious floor plan with wide open living areas. The fireplace is at the center of the living room creating great ambiance, which carries over to the kitchen. The kitchen features granite counters, ample storage space and stainless and black appliances. The rooms are generous is size and both bathrooms have been upgraded and updated. And to finish off the property there is a attached one car garage leading directly to the house and a lovely balcony to enjoy your morning coffee or evening night cap.
Seller willing to give $5,000 concession to buyer to buy down their interest rate!
Location
State AZ
County Maricopa
Community Legacy At Piestewa Peak Condominium
Direction From 16th St, West on E Orangewood Ave, then South(left) on to N 14th St. Main gated entry will be on the left hand side (SE corner of Orangewood & 14th St). Building 13
Rooms
Other Rooms Family Room
Master Bedroom Split
Den/Bedroom Plus 3
Separate Den/Office N
Interior
Interior Features 9+ Flat Ceilings, Full Bth Master Bdrm, High Speed Internet
Heating Electric
Cooling Refrigeration, Ceiling Fan(s)
Flooring Carpet, Stone, Tile
Fireplaces Type 1 Fireplace, Living Room
Fireplace Yes
Window Features Sunscreen(s)
SPA None
Exterior
Exterior Feature Balcony, Covered Patio(s), Patio, Built-in Barbecue
Garage Unassigned
Garage Spaces 1.0
Garage Description 1.0
Fence Block
Pool None
Community Features Gated Community, Community Pool Htd, Community Pool
Utilities Available APS
Amenities Available Management, Rental OK (See Rmks)
Waterfront No
View Mountain(s)
Roof Type Tile
Parking Type Unassigned
Private Pool No
Building
Story 2
Builder Name Unknown
Sewer Public Sewer
Water City Water
Structure Type Balcony,Covered Patio(s),Patio,Built-in Barbecue
Schools
Elementary Schools Madison Heights Elementary School
Middle Schools Madison Meadows School
High Schools North High School
School District Phoenix Union High School District
Others
HOA Name The Legacy
HOA Fee Include Roof Repair,Maintenance Grounds,Front Yard Maint,Trash,Water,Roof Replacement,Maintenance Exterior
Senior Community No
Tax ID 160-25-294
Ownership Fee Simple
Acceptable Financing Cash, Conventional, FHA, VA Loan
Horse Property N
Listing Terms Cash, Conventional, FHA, VA Loan
Financing Conventional
Read Less Info
Want to know what your home might be worth? Contact us for a FREE valuation!

Our team is ready to help you sell your home for the highest possible price ASAP

Copyright 2024 Arizona Regional Multiple Listing Service, Inc. All rights reserved.
Bought with RE/MAX Fine Properties

"My job is to find and attract mastery-based agents to the office, protect the culture, and make sure everyone is happy! "







